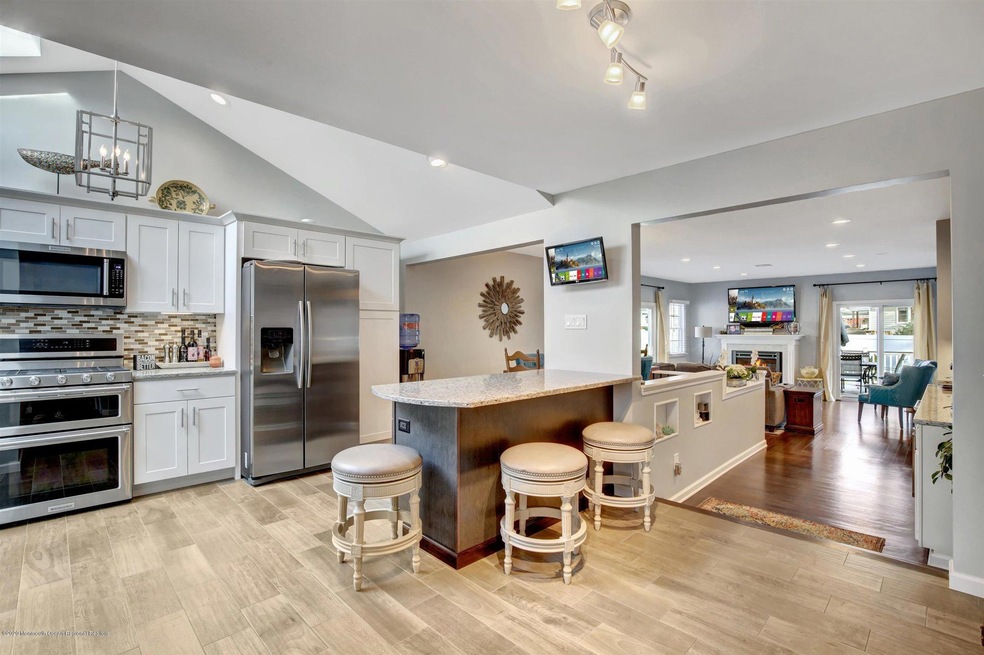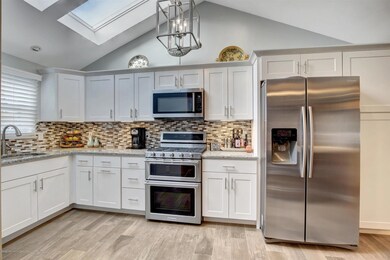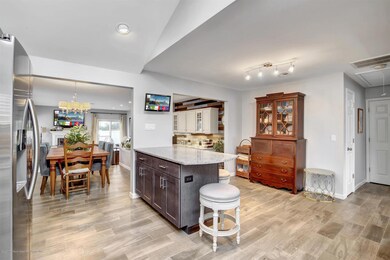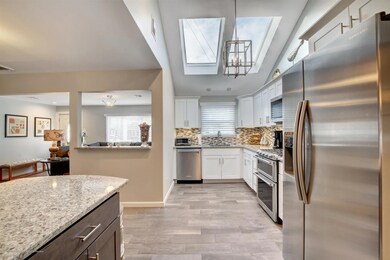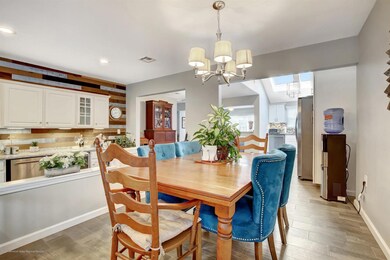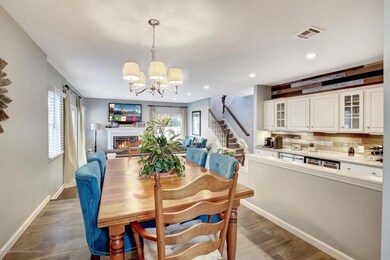
1318 Barton Ave Point Pleasant Boro, NJ 08742
Highlights
- Bay View
- New Kitchen
- Wood Flooring
- Custom Home
- Deck
- Main Floor Primary Bedroom
About This Home
As of February 2021Ease of living abounds in this 5 bedroom, 3 full bathroom home in beautiful Point Pleasant. The kitchen boasts white shaker cabinets, stainless steel appliances and granite countertops. The living/sitting room is perfect for intimate gatherings while the family room has a gas fireplace to relax by on those cool winter nights. Sliding doors lead to the beautiful outdoor living space complete with a tiered deck, direct gas BBQ, and custom landscaping. The coffee/wine bar with tons of storage enhances your entertaining space. The Master bedroom has a walk-in closet, en-suite bath and a bonus room, currently being used as an office/workout area. Great flex space! Upstairs has 4 additional bedrooms and another full bath!
Last Agent to Sell the Property
DeFelice Realty Group, LLC License #1755025 Listed on: 12/04/2020
Home Details
Home Type
- Single Family
Est. Annual Taxes
- $9,304
Year Built
- Built in 1964
Lot Details
- 6,098 Sq Ft Lot
- Lot Dimensions are 60 x 100
- Fenced
- Oversized Lot
Home Design
- Custom Home
- Colonial Architecture
- Shingle Roof
- Vinyl Siding
Interior Spaces
- 2,616 Sq Ft Home
- 2-Story Property
- Crown Molding
- Ceiling height of 9 feet on the main level
- Ceiling Fan
- Skylights
- Recessed Lighting
- Light Fixtures
- Gas Fireplace
- Insulated Windows
- Blinds
- Bay Window
- Window Screens
- Sliding Doors
- Sitting Room
- Living Room
- Combination Kitchen and Dining Room
- Den
- Bonus Room
- Bay Views
- Crawl Space
- Pull Down Stairs to Attic
Kitchen
- New Kitchen
- Eat-In Kitchen
- Gas Cooktop
- Stove
- Microwave
- Dishwasher
- Kitchen Island
- Granite Countertops
Flooring
- Wood
- Ceramic Tile
Bedrooms and Bathrooms
- 5 Bedrooms
- Primary Bedroom on Main
- Walk-In Closet
- 3 Full Bathrooms
- Primary bathroom on main floor
- Primary Bathroom includes a Walk-In Shower
Laundry
- Laundry Room
- Dryer
- Washer
Parking
- No Garage
- Oversized Parking
- Driveway
- Paved Parking
Outdoor Features
- Deck
- Outdoor Gas Grill
Schools
- Nellie F. Bennett Elementary School
- Memorial Middle School
- Point Pleasant Borough High School
Utilities
- Forced Air Zoned Heating and Cooling System
- Heating System Uses Natural Gas
- Programmable Thermostat
- Thermostat
- Tankless Water Heater
- Natural Gas Water Heater
Community Details
- No Home Owners Association
Listing and Financial Details
- Exclusions: Jewelry rack in master closet.
- Assessor Parcel Number 25-00332-0000-00008
Ownership History
Purchase Details
Home Financials for this Owner
Home Financials are based on the most recent Mortgage that was taken out on this home.Purchase Details
Home Financials for this Owner
Home Financials are based on the most recent Mortgage that was taken out on this home.Purchase Details
Home Financials for this Owner
Home Financials are based on the most recent Mortgage that was taken out on this home.Purchase Details
Purchase Details
Home Financials for this Owner
Home Financials are based on the most recent Mortgage that was taken out on this home.Purchase Details
Home Financials for this Owner
Home Financials are based on the most recent Mortgage that was taken out on this home.Purchase Details
Home Financials for this Owner
Home Financials are based on the most recent Mortgage that was taken out on this home.Purchase Details
Similar Homes in Point Pleasant Boro, NJ
Home Values in the Area
Average Home Value in this Area
Purchase History
| Date | Type | Sale Price | Title Company |
|---|---|---|---|
| Bargain Sale Deed | $575,000 | Core Title | |
| Deed | $489,000 | Chicago Title Insurance Co | |
| Deed | $285,075 | -- | |
| Sheriffs Deed | -- | -- | |
| Interfamily Deed Transfer | -- | First American Title Ins Co | |
| Deed | $186,000 | -- | |
| Deed | -- | -- | |
| Interfamily Deed Transfer | -- | -- |
Mortgage History
| Date | Status | Loan Amount | Loan Type |
|---|---|---|---|
| Open | $460,000 | New Conventional | |
| Previous Owner | $391,200 | New Conventional | |
| Previous Owner | $456,000 | Fannie Mae Freddie Mac | |
| Previous Owner | $440,000 | Fannie Mae Freddie Mac | |
| Previous Owner | $263,000 | Fannie Mae Freddie Mac | |
| Previous Owner | $191,000 | No Value Available | |
| Previous Owner | $127,926 | VA |
Property History
| Date | Event | Price | Change | Sq Ft Price |
|---|---|---|---|---|
| 02/26/2021 02/26/21 | Sold | $575,000 | +1.8% | $220 / Sq Ft |
| 12/17/2020 12/17/20 | Pending | -- | -- | -- |
| 12/04/2020 12/04/20 | For Sale | $565,000 | +15.5% | $216 / Sq Ft |
| 07/16/2018 07/16/18 | Sold | $489,000 | +71.5% | $188 / Sq Ft |
| 10/16/2017 10/16/17 | Sold | $285,075 | -- | $109 / Sq Ft |
Tax History Compared to Growth
Tax History
| Year | Tax Paid | Tax Assessment Tax Assessment Total Assessment is a certain percentage of the fair market value that is determined by local assessors to be the total taxable value of land and additions on the property. | Land | Improvement |
|---|---|---|---|---|
| 2024 | $9,948 | $455,100 | $180,000 | $275,100 |
| 2023 | $9,744 | $455,100 | $180,000 | $275,100 |
| 2022 | $9,744 | $455,100 | $180,000 | $275,100 |
| 2021 | $9,594 | $455,100 | $180,000 | $275,100 |
| 2020 | $9,493 | $455,100 | $180,000 | $275,100 |
| 2019 | $9,304 | $452,100 | $180,000 | $272,100 |
| 2018 | $8,961 | $448,700 | $180,000 | $268,700 |
| 2017 | $8,763 | $448,700 | $180,000 | $268,700 |
| 2016 | $8,696 | $448,700 | $180,000 | $268,700 |
| 2015 | $8,593 | $448,700 | $180,000 | $268,700 |
| 2014 | $8,395 | $448,700 | $180,000 | $268,700 |
Agents Affiliated with this Home
-
Carolyn Proto

Seller's Agent in 2021
Carolyn Proto
DeFelice Realty Group, LLC
(732) 397-3074
4 in this area
61 Total Sales
-
Sharon Sawka

Buyer's Agent in 2021
Sharon Sawka
RE/MAX
(609) 947-0177
1 in this area
149 Total Sales
-
Adrea VonderLinden
A
Seller's Agent in 2018
Adrea VonderLinden
C21/ Solid Gold Realty
(732) 920-2100
4 Total Sales
-
N
Seller's Agent in 2017
Nancy Linda Sangiovanni
Crossroads Realty Inc-Berkeley
-
N
Buyer's Agent in 2017
NON MEMBER
VRI Homes
-
N
Buyer's Agent in 2017
NON MEMBER MORR
NON MEMBER
Map
Source: MOREMLS (Monmouth Ocean Regional REALTORS®)
MLS Number: 22042259
APN: 25-00332-0000-00008
- 1307 River Ave
- 1336 Sleepy Hollow Rd
- 1203 River Ave
- 1504 Ivy Rd
- 1426 Northstream Pkwy
- 2401 Mallow St
- 2305 Hollywood Rd
- 2509 Beech St
- 1603 Dorsett Dock Rd
- 2341 Harbor Dr
- 1553 Littlehill Rd
- 2510 Sylvan Dr
- 3228 Nowata Ave
- 3206 Chicopee Place
- 3118 Pocahontas Ave
- 14 Sea Point Dr
- 3141 Powhatan Ave
- 2222 Kenneth Rd
- 2207 Riviera Pkwy
- 2230 Bridge Ave Unit 8
