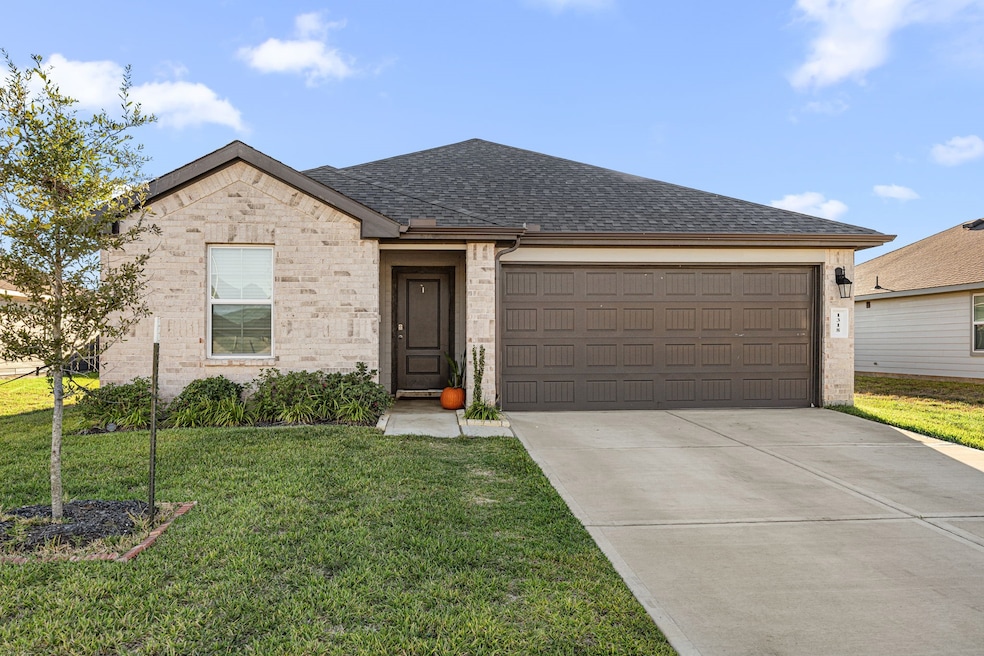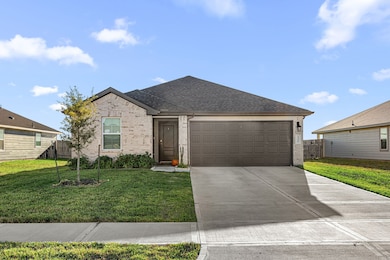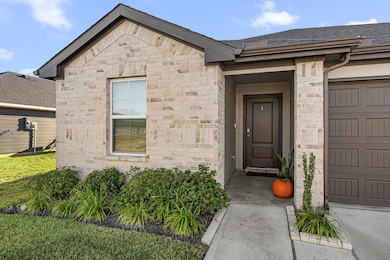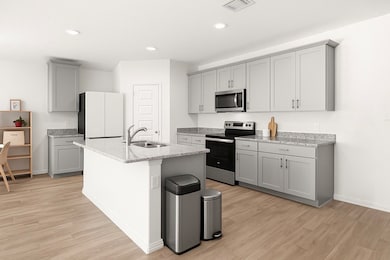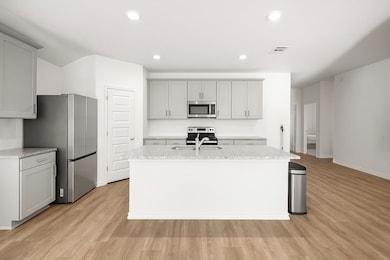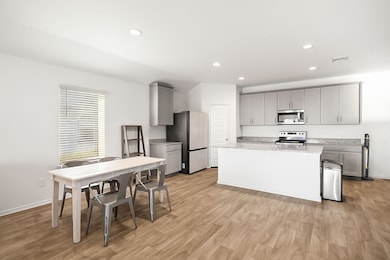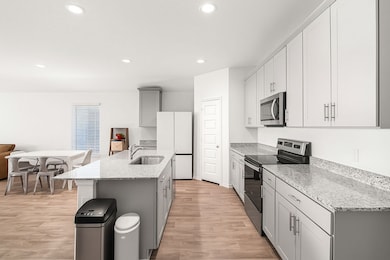Estimated payment $2,219/month
Highlights
- Water Views
- Contemporary Architecture
- Community Pool
- Home fronts a pond
- Pond
- 2 Car Attached Garage
About This Home
Unwind in this beautiful and spacious 4-bedroom, 2-bath home featuring an open floor plan, a large kitchen, and a roomy living area—perfect for comfort and entertaining. This home also includes an attached 2-car garage for added convenience. Step outside and enjoy the tranquil waterfront pond just beyond your back steps. What better way to start your day than with a cup of coffee while watching the ducks play on the water? A private gate provides direct access to the scenic walking trails that surround the pond, and the community pool and park are just a short stroll away along the trail.
Home Details
Home Type
- Single Family
Est. Annual Taxes
- $5,302
Year Built
- Built in 2023
Lot Details
- 7,501 Sq Ft Lot
- Home fronts a pond
- Cleared Lot
HOA Fees
- $64 Monthly HOA Fees
Parking
- 2 Car Attached Garage
Home Design
- Contemporary Architecture
- Brick Exterior Construction
- Slab Foundation
- Composition Roof
- Cement Siding
Interior Spaces
- 1,809 Sq Ft Home
- 1-Story Property
- Water Views
Bedrooms and Bathrooms
- 4 Bedrooms
- 2 Full Bathrooms
Schools
- Selman Elementary School
- Sealy Junior High School
- Sealy High School
Additional Features
- Pond
- Central Heating and Cooling System
Community Details
Overview
- Association fees include recreation facilities
- Inframark Association, Phone Number (281) 870-0585
- Westward Pointe By D.R. Horton Subdivision
Recreation
- Community Playground
- Community Pool
- Park
- Trails
Map
Home Values in the Area
Average Home Value in this Area
Tax History
| Year | Tax Paid | Tax Assessment Tax Assessment Total Assessment is a certain percentage of the fair market value that is determined by local assessors to be the total taxable value of land and additions on the property. | Land | Improvement |
|---|---|---|---|---|
| 2025 | $5,470 | $275,905 | $34,440 | $241,465 |
| 2024 | $356 | $284,654 | $34,440 | $250,214 |
| 2023 | -- | $18,081 | $0 | $0 |
Property History
| Date | Event | Price | List to Sale | Price per Sq Ft |
|---|---|---|---|---|
| 11/05/2025 11/05/25 | For Sale | $325,000 | -- | $180 / Sq Ft |
Source: Houston Association of REALTORS®
MLS Number: 19087029
APN: R000082251
- 2215 Laurel Bloom Ln
- 2236 Laurel Bloom Ln
- 000 E Harrison Rd - Rexville Rd - Fm 3013 Rd
- 2039 Woodlark Way
- 1293 Farm To Market 3013
- Amarillo Plan at Southfork Ranch
- Madison Plan at Southfork Ranch
- Lubbock Plan at Southfork Ranch
- Grant Plan at Southfork Ranch
- Reagan Plan at Southfork Ranch
- Arlington Plan at Southfork Ranch
- Rushmore Plan at Southfork Ranch
- Harrison Plan at Southfork Ranch
- Franklin Plan at Southfork Ranch
- Sequoia Plan at Southfork Ranch
- 1081 Westfork Dr
- 310 Morning Dove Trail
- 1423 Southfork Ranch Rd
- 1500 Rexville Rd
- 651 Gebhardt Rd
- 2227 Laurel Bloom Ln
- 2025 Woodlark Way
- 218 White Wing Ln
- 204 White Wing Ln
- 1093 Anna Ln
- 566 Schmidt Rd
- 430 Schmidt Rd Unit A-2
- 430 Schmidt Rd Unit B-4
- 4419 Brast at Fm 3538 Rd
- 1500 Hwy 90 W
- 1130 Miller Rd
- 1506 Eagle Lake Rd
- 1100 Us-90 Hwy W
- 1400 Eagle Lake Rd
- 1015 Gunnison St
- 913 Atchison St
- 1002 Fowlkes St
- 1408 Ward Bend Rd
- 826 Fowlkes St
- 517 Atchison St
