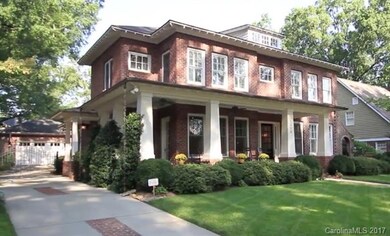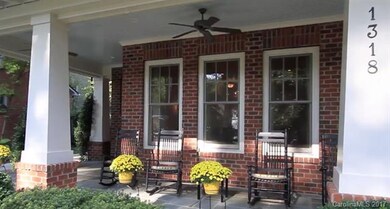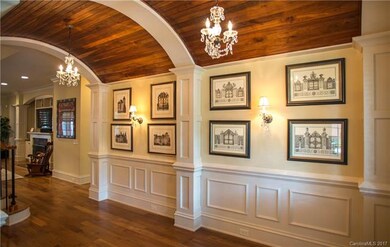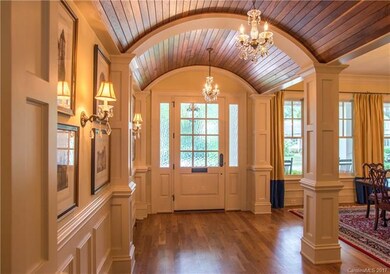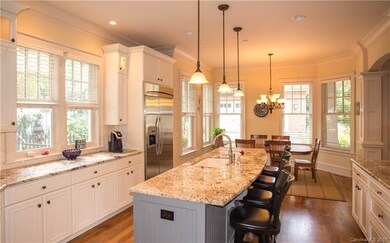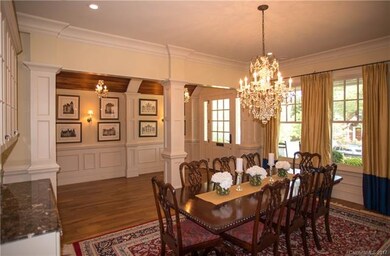
1318 Carlton Ave Charlotte, NC 28203
Dilworth NeighborhoodEstimated Value: $2,754,564 - $3,160,000
Highlights
- Open Floorplan
- Transitional Architecture
- Wood Flooring
- Dilworth Elementary School: Latta Campus Rated A-
- Outdoor Fireplace
- Walk-In Closet
About This Home
As of March 2018Walk to Uptown Charlotte from this historic & quiet Dilworth location. This stunning 4 bdrm home includes living quarters in fully finished basement w/private entrance. Exquisitely crafted to historic arch. bldg standards, this home features a wrap around porch, gated cobblestone driveway & 2 car detached brick garage. Home includes master bedroom on the main, gourmet kitchen w/custom cabinets, granite countertops, breakfast bar & lg dining area, elegant foyer with wood barrel ceiling, walnut floors on main, built in shelves and heavy molding.
Last Agent to Sell the Property
Farms & Estates Realty Inc License #200210 Listed on: 09/08/2017
Co-Listed By
Liz Mettler-Barr
Coldwell Banker Realty License #150901
Last Buyer's Agent
Cindy Massey
Redfin Corporation License #287587
Home Details
Home Type
- Single Family
Year Built
- Built in 2006
Lot Details
- Level Lot
- Irrigation
- Many Trees
Parking
- Brick Driveway
Home Design
- Transitional Architecture
Interior Spaces
- Open Floorplan
- Gas Log Fireplace
- Permanent Attic Stairs
Kitchen
- Breakfast Bar
- Kitchen Island
Flooring
- Wood
- Tile
Bedrooms and Bathrooms
- Walk-In Closet
Outdoor Features
- Outdoor Fireplace
Listing and Financial Details
- Assessor Parcel Number 123-093-13
Ownership History
Purchase Details
Home Financials for this Owner
Home Financials are based on the most recent Mortgage that was taken out on this home.Purchase Details
Purchase Details
Home Financials for this Owner
Home Financials are based on the most recent Mortgage that was taken out on this home.Similar Homes in Charlotte, NC
Home Values in the Area
Average Home Value in this Area
Purchase History
| Date | Buyer | Sale Price | Title Company |
|---|---|---|---|
| Ritzer Michael D | $1,425,000 | Morehead Title | |
| Morris Michelle Yopp | -- | None Available | |
| Morris Jon L | $332,500 | -- |
Mortgage History
| Date | Status | Borrower | Loan Amount |
|---|---|---|---|
| Open | Ritzer Michael D | $706,000 | |
| Open | Ritzer Michael D | $1,140,000 | |
| Previous Owner | Morris Jon L | $398,362 | |
| Previous Owner | Morris Jon L | $417,000 | |
| Previous Owner | Morris Jon L | $200,000 | |
| Previous Owner | Morris Jon L | $700,000 | |
| Previous Owner | Morris Jon L | $744,495 | |
| Previous Owner | Morris Jon L | $168,730 | |
| Previous Owner | Tilly Karen L | $107,150 | |
| Previous Owner | Morris Jon L | $170,000 | |
| Previous Owner | Morris Jon L | $241,700 | |
| Previous Owner | Morris Jon L | $242,426 | |
| Previous Owner | Morris Jon L | $75,000 | |
| Previous Owner | Morris Jon | $33,250 | |
| Previous Owner | Morris Jon L | $266,000 |
Property History
| Date | Event | Price | Change | Sq Ft Price |
|---|---|---|---|---|
| 03/29/2018 03/29/18 | Sold | $1,425,000 | -5.0% | $232 / Sq Ft |
| 02/12/2018 02/12/18 | Pending | -- | -- | -- |
| 09/08/2017 09/08/17 | For Sale | $1,500,000 | -- | $244 / Sq Ft |
Tax History Compared to Growth
Tax History
| Year | Tax Paid | Tax Assessment Tax Assessment Total Assessment is a certain percentage of the fair market value that is determined by local assessors to be the total taxable value of land and additions on the property. | Land | Improvement |
|---|---|---|---|---|
| 2023 | $15,213 | $2,055,000 | $562,500 | $1,492,500 |
| 2022 | $13,554 | $1,391,500 | $502,200 | $889,300 |
| 2021 | $13,542 | $1,391,500 | $502,200 | $889,300 |
| 2020 | $13,535 | $1,391,500 | $502,200 | $889,300 |
| 2019 | $13,520 | $1,391,500 | $502,200 | $889,300 |
| 2018 | $16,325 | $1,238,800 | $380,000 | $858,800 |
| 2017 | $16,098 | $1,238,600 | $380,000 | $858,600 |
| 2016 | $16,089 | $1,238,800 | $380,000 | $858,800 |
| 2015 | $16,077 | $1,239,000 | $380,000 | $859,000 |
| 2014 | -- | $1,239,000 | $380,000 | $859,000 |
Agents Affiliated with this Home
-
Lisa Giovanniello

Seller's Agent in 2018
Lisa Giovanniello
Farms & Estates Realty Inc
(704) 264-4941
73 Total Sales
-
L
Seller Co-Listing Agent in 2018
Liz Mettler-Barr
Coldwell Banker Realty
-
C
Buyer's Agent in 2018
Cindy Massey
Redfin Corporation
Map
Source: Canopy MLS (Canopy Realtor® Association)
MLS Number: CAR3316632
APN: 123-093-13
- 1333 Carlton Ave
- 801 Berkeley Ave
- 1121 Myrtle Ave Unit 72
- 1121 Myrtle Ave Unit 58
- 1121 Myrtle Ave Unit 24
- 1121 Myrtle Ave Unit 17
- 416 E Park Ave
- 1109 E Morehead St Unit 22
- 1101 E Morehead St Unit 31
- 1101 E Morehead St Unit 32
- 1517 Cleveland Ave Unit D
- 1514 S Rensselaer Place Unit 5
- 701 Royal Ct Unit 102
- 701 Royal Ct Unit 309
- 300 E Park Ave Unit 16
- 1568 Cleveland Ave Unit 14
- 1054 Kenilworth Ave
- 315 Arlington Ave Unit 1104
- 315 Arlington Ave Unit 506 & 507
- 315 Arlington Ave Unit 705
- 1318 Carlton Ave
- 1326 Carlton Ave
- 1314 Carlton Ave
- 1330 Carlton Ave
- 1323 Lafayette Ave
- 1329 Lafayette Ave
- 1317 Lafayette Ave
- 820 Mount Vernon Ave
- 820 Mt Vernon Ave
- 1335 Lafayette Ave
- 1319 Carlton Ave
- 816 Mount Vernon Ave
- 1325 Carlton Ave
- 900 Mount Vernon Ave
- 808 Mount Vernon Ave
- 821 Berkeley Ave
- 815 Berkeley Ave
- 827 Berkeley Ave
- 908 Mount Vernon Ave
- 809 Berkeley Ave

