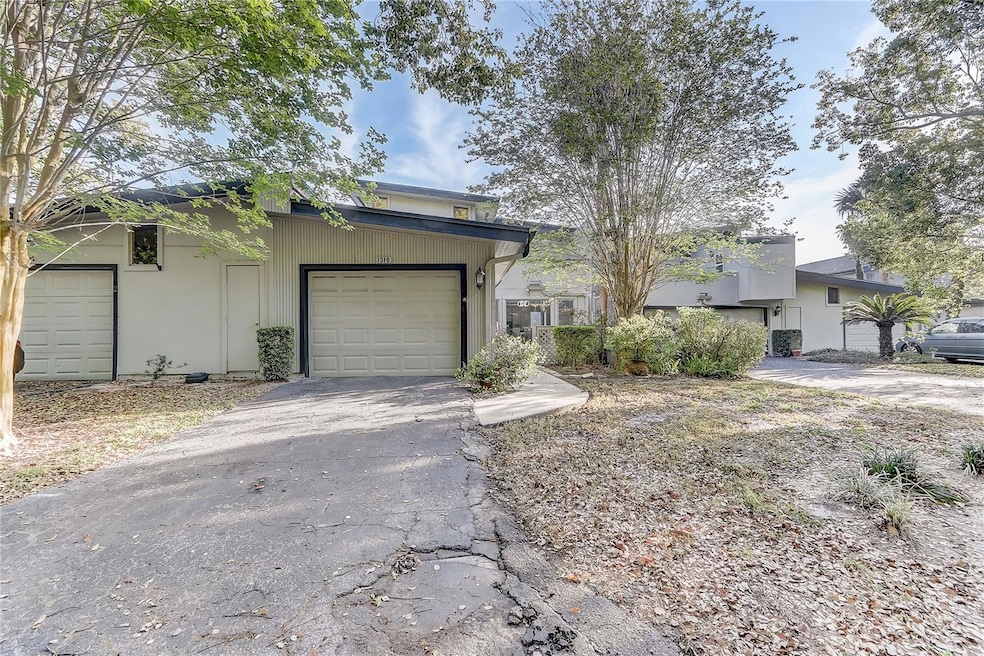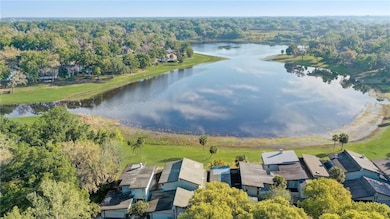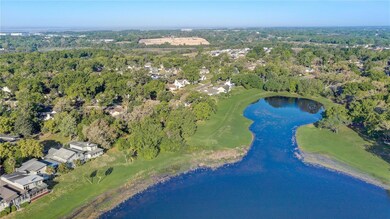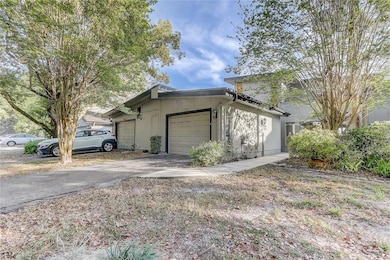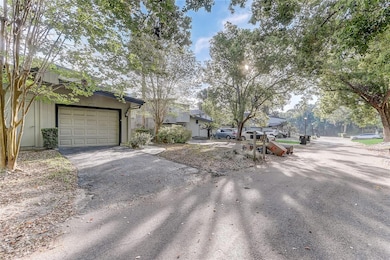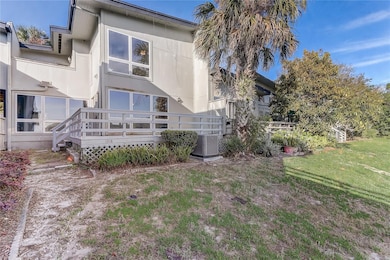
1318 Chebon Ct Unit E-f Apopka, FL 32712
Estimated payment $2,102/month
Highlights
- Lake View
- Wood Flooring
- Balcony
- Open Floorplan
- Home Office
- Living Room
About This Home
Move in ready. 2 Bed, 2 and half Bath and Office. Lake view of Lake Francis . Perfectly situated near Hwy 429, major Rds, close to shopping center, hospitals.
Listing Agent
STIRLING INTERNATIONAL REAL ES Brokerage Phone: 407-250-1000 License #3340698 Listed on: 03/28/2025
Townhouse Details
Home Type
- Townhome
Est. Annual Taxes
- $2,922
Year Built
- Built in 1980
Lot Details
- 9,077 Sq Ft Lot
- Southeast Facing Home
HOA Fees
- $466 Monthly HOA Fees
Parking
- 1 Car Garage
Home Design
- Bi-Level Home
- Slab Foundation
- Shingle Roof
Interior Spaces
- 1,788 Sq Ft Home
- Open Floorplan
- Ceiling Fan
- Sliding Doors
- Living Room
- Dining Room
- Home Office
- Lake Views
- Laundry Room
Kitchen
- Range
- Microwave
- Dishwasher
Flooring
- Wood
- Laminate
- Ceramic Tile
Bedrooms and Bathrooms
- 2 Bedrooms
Outdoor Features
- Balcony
Schools
- Apopka Elementary School
- Wolf Lake Middle School
- Apopka High School
Utilities
- Central Heating and Cooling System
- Cable TV Available
Listing and Financial Details
- Visit Down Payment Resource Website
- Legal Lot and Block 50 / 5
- Assessor Parcel Number 32-20-28-4442-05-050
Community Details
Overview
- Carol Rumely, Lcam Assoc. Manager Association, Phone Number (407) 392-1533
- Lake Francis Village Condo 02 Subdivision
Pet Policy
- 1 Pet Allowed
Map
Home Values in the Area
Average Home Value in this Area
Tax History
| Year | Tax Paid | Tax Assessment Tax Assessment Total Assessment is a certain percentage of the fair market value that is determined by local assessors to be the total taxable value of land and additions on the property. | Land | Improvement |
|---|---|---|---|---|
| 2025 | $2,922 | $187,780 | -- | -- |
| 2024 | $2,510 | $187,700 | -- | $187,700 |
| 2023 | $2,510 | $160,900 | $32,180 | $128,720 |
| 2022 | $2,352 | $160,900 | $32,180 | $128,720 |
| 2021 | $2,281 | $160,900 | $32,180 | $128,720 |
| 2020 | $2,117 | $160,900 | $32,180 | $128,720 |
| 2019 | $1,995 | $143,000 | $28,600 | $114,400 |
| 2018 | $1,649 | $103,700 | $20,740 | $82,960 |
| 2017 | $1,446 | $87,600 | $17,520 | $70,080 |
| 2016 | $1,359 | $80,500 | $16,100 | $64,400 |
| 2015 | $1,354 | $80,600 | $16,120 | $64,480 |
| 2014 | $1,336 | $80,600 | $16,120 | $64,480 |
Property History
| Date | Event | Price | Change | Sq Ft Price |
|---|---|---|---|---|
| 03/28/2025 03/28/25 | For Sale | $249,999 | -- | $140 / Sq Ft |
Purchase History
| Date | Type | Sale Price | Title Company |
|---|---|---|---|
| Trustee Deed | $500 | None Available | |
| Deed | $78,000 | None Available | |
| Warranty Deed | $220,000 | Gulf Coast Title | |
| Warranty Deed | $133,000 | Gulf Coast Title Svcs Inc | |
| Warranty Deed | $120,000 | -- | |
| Personal Reps Deed | -- | -- | |
| Warranty Deed | $73,000 | -- | |
| Warranty Deed | $69,800 | -- |
Mortgage History
| Date | Status | Loan Amount | Loan Type |
|---|---|---|---|
| Previous Owner | $176,000 | New Conventional | |
| Previous Owner | $134,995 | Purchase Money Mortgage | |
| Previous Owner | $116,400 | New Conventional | |
| Previous Owner | $58,400 | New Conventional | |
| Previous Owner | $55,800 | New Conventional |
Similar Homes in Apopka, FL
Source: Stellar MLS
MLS Number: O6289403
APN: 32-2028-4442-05-050
- 1115 Chebon Ct Unit A
- 2043 Sawgrass Dr
- 1712 Lake Alden Dr
- 1542 Islay Ct
- 2082 Nexus Ct
- 925 Counts Crest Cir
- 1546 Stormway Ct
- 882 Counts Crest Cir
- 789 Errol Pkwy
- 1558 Championship Ct
- 1333 Villa Ln Unit 47
- 1337 Villa Ln Unit 49
- 1339 Villa Ln Unit 50
- 3036 Country Side Dr
- 1869 Eagles Rest Dr
- 1546 Park Leah Cir
- 1084 Villa Ln Unit 72
- 1802 Candlenut Cir
- 1126 Villa Ln Unit 91
- 1136 Villa Ln Unit 96
