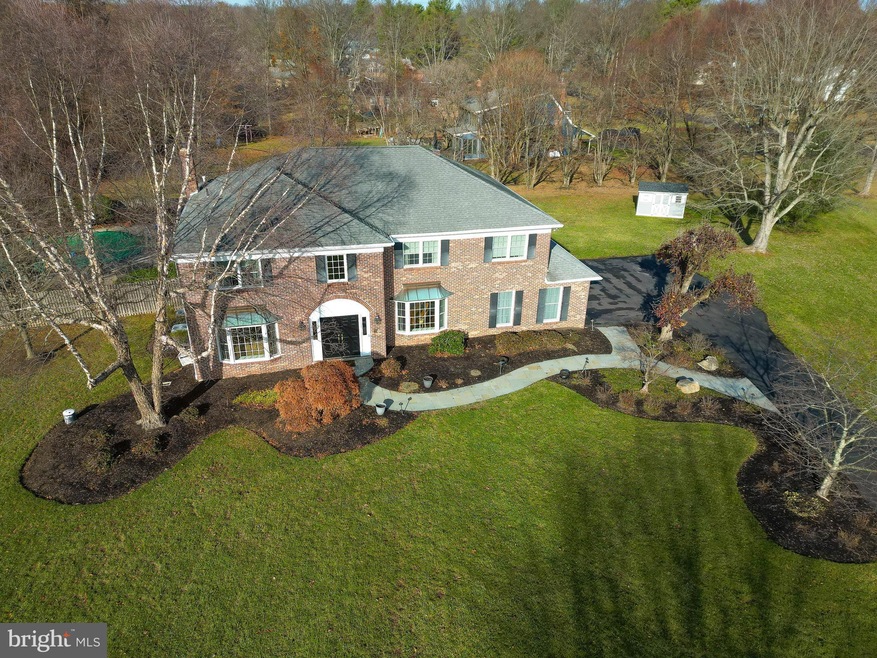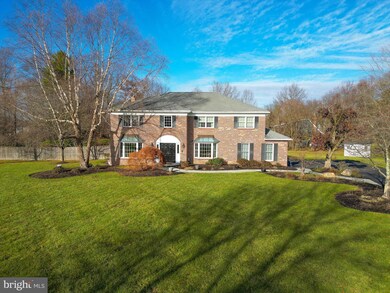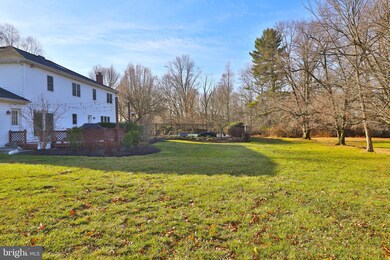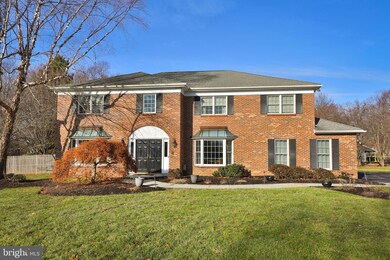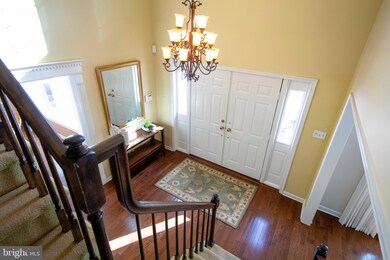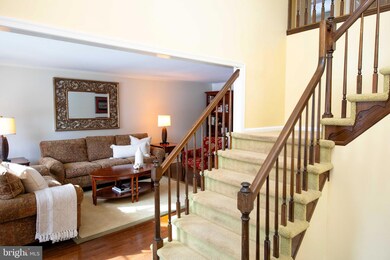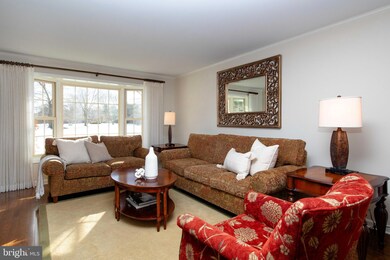
1318 E Meetinghouse Rd Ambler, PA 19002
Upper Montgomery County NeighborhoodHighlights
- Concrete Pool
- View of Trees or Woods
- Deck
- Lower Gwynedd El School Rated A
- Colonial Architecture
- Recreation Room
About This Home
As of April 2025Have you given up on your home search, because you didn't think the perfect home was out there for you? Today is your lucky day, because this is the home you've been waiting for! Nestled on a quiet cul-de-sac in the heart of Lower Gwynedd Township, this 4-bedroom, 2 full and 2 half bath classic brick colonial home has the perfect blend of curb appeal, modern updates and interior charm. With a spacious 1.1-acre lot, thoughtful renovations, and a location that’s both peaceful and convenient, this property is ready to welcome you home. Step inside to find a bright 2-story foyer with hardwood floors and a neutral color scheme that sets a warm and inviting tone. The formal dining room and living room, located on either side of the entryway, provide comfortable spaces for hosting gatherings or simply relaxing. These rooms flow seamlessly into the kitchen and family room, creating a layout that feels both practical and cozy. The kitchen is a light-filled space, featuring a center island with extra seating, 42" cabinets, plenty of counter space, and a breakfast area with lovely views of the backyard. Adjacent to the kitchen, the family room offers a comfortable spot to relax and enjoy the wood-burning fireplace as well as the easy access to the backyard, making it perfect for indoor-outdoor living. Upstairs, the owner’s suite is a peaceful retreat, complete with a spacious walk-in closet, a sitting room currently used as a home office, and an en-suite bath with a dual vanity, extra-large soaking tub, luxurious walk-in shower, and a skylight that fills the room with natural light. Three additional bedrooms, all generously sized, share a hall bath with a dual vanity and tub-shower combination. The finished basement adds even more living space, with separate areas for recreation and exercise, a handy kitchenette, a half bath, and plenty of storage. The basement offers versatile space, ready to adapt to your lifestyle—extra space for your outlaws, a home gym or recreation area for the little darlings. Outside, the backyard is a true highlight of the home. With a large deck, an in-ground pool, and lush landscaping that offers privacy, it’s the perfect spot to unwind or entertain friends, family, and let Fido run around. A storage shed is also included, providing extra space for all your outdoor needs. This home has been lovingly maintained and thoughtfully updated over the years, with major improvements in 2007 and 2014. Updates include replacement windows throughout, added insulation for energy efficiency, and regularly serviced mechanical systems. Located near major roadways, regional rail, and popular local dining spots, this home offers both comfort and convenience for everyday living. With summer just around the corner, now is the perfect time to imagine yourself enjoying all that this property has to offer. Don’t miss the chance to make 1318 E. Meetinghouse Road your next home!
Home Details
Home Type
- Single Family
Est. Annual Taxes
- $10,663
Year Built
- Built in 1986 | Remodeled in 2007
Lot Details
- 1.11 Acre Lot
- Lot Dimensions are 58.00 x 0.00
- Property is in excellent condition
Parking
- 2 Car Direct Access Garage
- Side Facing Garage
- Garage Door Opener
- Driveway
- On-Street Parking
Property Views
- Woods
- Garden
Home Design
- Colonial Architecture
- Brick Exterior Construction
- Vinyl Siding
- Concrete Perimeter Foundation
Interior Spaces
- Property has 2 Levels
- Traditional Floor Plan
- Ceiling Fan
- Skylights
- Recessed Lighting
- Wood Burning Fireplace
- Entrance Foyer
- Family Room Off Kitchen
- Living Room
- Dining Room
- Den
- Recreation Room
- Home Gym
- Laundry on main level
- Finished Basement
Kitchen
- Breakfast Room
- Kitchen Island
Flooring
- Wood
- Carpet
Bedrooms and Bathrooms
- 4 Bedrooms
- En-Suite Primary Bedroom
- En-Suite Bathroom
- Walk-In Closet
- <<bathWSpaHydroMassageTubToken>>
- <<tubWithShowerToken>>
- Walk-in Shower
Outdoor Features
- Concrete Pool
- Deck
Utilities
- 90% Forced Air Heating and Cooling System
- Heating System Powered By Leased Propane
- Electric Water Heater
Community Details
- No Home Owners Association
- Gwynedd Knoll Subdivision
Listing and Financial Details
- Tax Lot 028
- Assessor Parcel Number 39-00-02673-105
Ownership History
Purchase Details
Home Financials for this Owner
Home Financials are based on the most recent Mortgage that was taken out on this home.Purchase Details
Similar Homes in Ambler, PA
Home Values in the Area
Average Home Value in this Area
Purchase History
| Date | Type | Sale Price | Title Company |
|---|---|---|---|
| Deed | $1,150,000 | Penn Land Transfer Company | |
| Deed | $1,150,000 | Penn Land Transfer Company | |
| Deed | $305,000 | -- |
Mortgage History
| Date | Status | Loan Amount | Loan Type |
|---|---|---|---|
| Open | $690,000 | New Conventional | |
| Previous Owner | $690,000 | New Conventional | |
| Previous Owner | $0 | No Value Available |
Property History
| Date | Event | Price | Change | Sq Ft Price |
|---|---|---|---|---|
| 04/30/2025 04/30/25 | Sold | $1,150,000 | +9.5% | $267 / Sq Ft |
| 02/24/2025 02/24/25 | Pending | -- | -- | -- |
| 02/19/2025 02/19/25 | For Sale | $1,050,000 | -- | $244 / Sq Ft |
Tax History Compared to Growth
Tax History
| Year | Tax Paid | Tax Assessment Tax Assessment Total Assessment is a certain percentage of the fair market value that is determined by local assessors to be the total taxable value of land and additions on the property. | Land | Improvement |
|---|---|---|---|---|
| 2024 | $10,181 | $341,940 | $105,110 | $236,830 |
| 2023 | $9,677 | $341,940 | $105,110 | $236,830 |
| 2022 | $9,320 | $341,940 | $105,110 | $236,830 |
| 2021 | $9,015 | $341,940 | $105,110 | $236,830 |
| 2020 | $8,775 | $341,940 | $105,110 | $236,830 |
| 2019 | $8,580 | $341,940 | $105,110 | $236,830 |
| 2018 | $1,734 | $341,940 | $105,110 | $236,830 |
| 2017 | $8,159 | $341,940 | $105,110 | $236,830 |
| 2016 | $8,026 | $341,940 | $105,110 | $236,830 |
| 2015 | $7,627 | $341,940 | $105,110 | $236,830 |
| 2014 | $7,627 | $341,940 | $105,110 | $236,830 |
Agents Affiliated with this Home
-
Nicole Miller-DeSantis

Seller's Agent in 2025
Nicole Miller-DeSantis
Coldwell Banker Realty
(215) 850-1305
35 in this area
152 Total Sales
-
Alisha Bowman

Buyer's Agent in 2025
Alisha Bowman
BHHS Keystone Properties
(267) 638-2133
2 in this area
115 Total Sales
Map
Source: Bright MLS
MLS Number: PAMC2126756
APN: 39-00-02673-105
- 1250 Fairland Dr
- 1305 Meetinghouse Rd
- 1549 Kellogg Dr
- 1389 Lamplighter Cir
- 1438 Vestra Rd
- 1452 W Lamplighter Ln
- 1230 Peterman Ln
- 1219 Turnbury Ln
- 119 Primrose Ct
- 1299 Cedar Hill Rd
- 1612 Winding Dr Unit 68
- 1015 Stonebridge Rd
- 110 Bridle Ln
- 118 Gwynedd Lea Dr
- 115 Bridle Ln
- 1629 Stonington Cir
- 15 Beth Dr
- 508 Ellison Dr
- 805 Evans Rd
- LOT 1 Cedar Hill Rd
