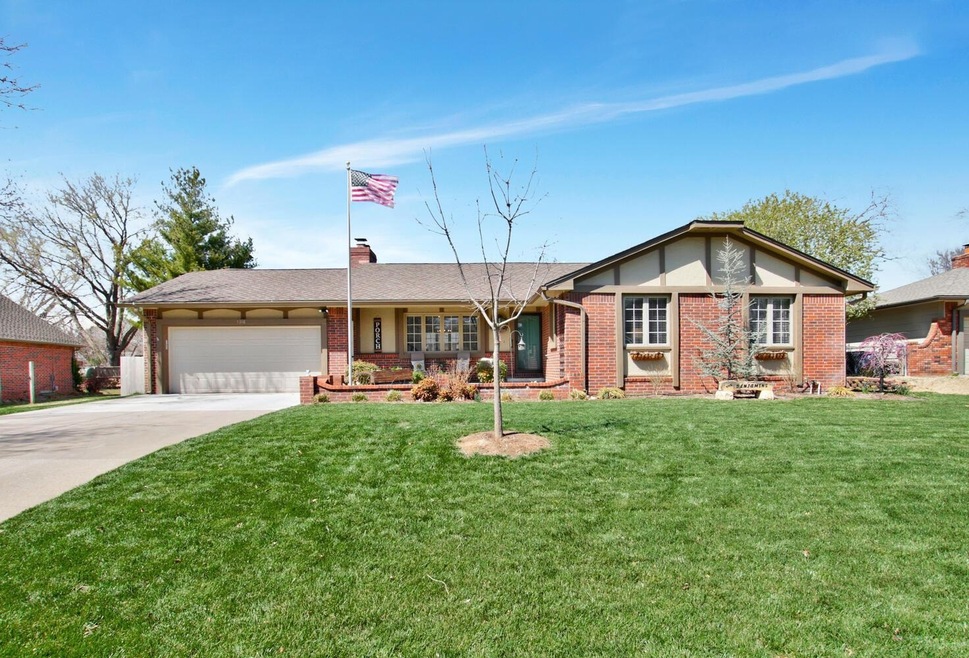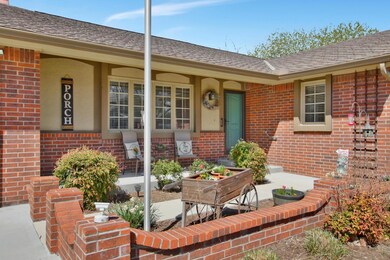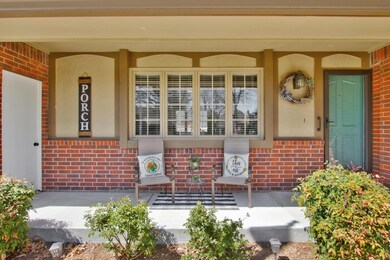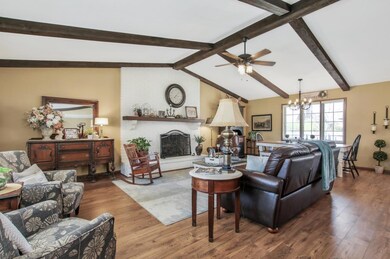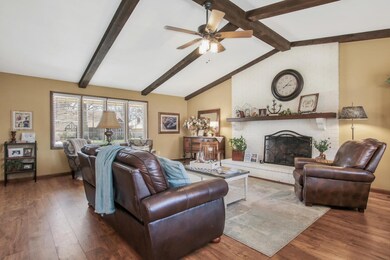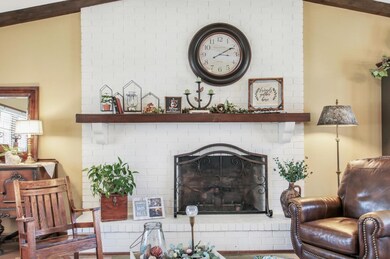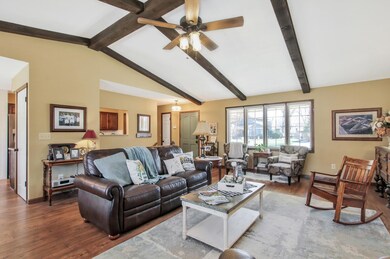
Estimated Value: $268,000 - $303,027
Highlights
- Family Room with Fireplace
- Ranch Style House
- Game Room
- Vaulted Ceiling
- Granite Countertops
- Jogging Path
About This Home
As of May 2022We bought this house as a potential flip, but as the improvements were completed, we came to love this home with its huge open Great room with beamed vaulted ceilings! We have opened up the space even more between the Kitchen and Dining areas. Pretty much every inch of the interior space has been updated including walls, floors, lighting, and granite countertops. Exterior improvements include additional patio area, new fencing, sod and sprinkler system, landscaping with new trees, shrubs and flowers. There is an almost new Sturdi-built shed as well as a whole house generator that came in really handy when the power went out. This home has over 3,000sq ft of finished areas including 3 bedrooms and two baths on the main level. Brick fireplaces up and down, large family room, extra game/craft/workout room and additional finished room we use as a non-conforming bedroom since it does not have egress windows. Lots of unfinished storage as well. This is the nicest neighborhood with great neighbors that look out for each other! Just a couple of blocks from Tanglewood Elementary and the Derby Public Library. Check out the photos and set up a showing soon before this nice home is SOLD!
Last Agent to Sell the Property
Berkshire Hathaway PenFed Realty License #00224012 Listed on: 04/09/2022
Home Details
Home Type
- Single Family
Est. Annual Taxes
- $3,069
Year Built
- Built in 1978
Lot Details
- 9,930 Sq Ft Lot
- Wood Fence
Parking
- 2 Car Attached Garage
Home Design
- Ranch Style House
- Frame Construction
- Composition Roof
Interior Spaces
- Vaulted Ceiling
- Ceiling Fan
- Multiple Fireplaces
- Window Treatments
- Family Room with Fireplace
- Living Room with Fireplace
- Combination Dining and Living Room
- Game Room
- Laminate Flooring
Kitchen
- Oven or Range
- Range Hood
- Microwave
- Dishwasher
- Granite Countertops
Bedrooms and Bathrooms
- 3 Bedrooms
- Walk-In Closet
- 3 Full Bathrooms
- Granite Bathroom Countertops
- Shower Only
Laundry
- Laundry Room
- Laundry on main level
- 220 Volts In Laundry
Finished Basement
- Basement Fills Entire Space Under The House
- Bedroom in Basement
- Finished Basement Bathroom
- Basement Storage
- Basement Windows
Home Security
- Security Lights
- Storm Windows
- Storm Doors
Outdoor Features
- Patio
- Outdoor Storage
- Rain Gutters
Schools
- Tanglewood Elementary School
- Derby Middle School
- Derby High School
Utilities
- Forced Air Heating and Cooling System
- Heating System Uses Gas
Listing and Financial Details
- Assessor Parcel Number 20173-233-06-0-43-01-009.00
Community Details
Overview
- Tanglewood Subdivision
Recreation
- Community Playground
- Jogging Path
Ownership History
Purchase Details
Home Financials for this Owner
Home Financials are based on the most recent Mortgage that was taken out on this home.Purchase Details
Purchase Details
Home Financials for this Owner
Home Financials are based on the most recent Mortgage that was taken out on this home.Similar Homes in Derby, KS
Home Values in the Area
Average Home Value in this Area
Purchase History
| Date | Buyer | Sale Price | Title Company |
|---|---|---|---|
| Rothgeb Brian Dee | -- | Security 1St Title | |
| Benjamin Gary D | -- | None Listed On Document | |
| Benjamin Gary D | $160,000 | Security 1St Title Llc |
Mortgage History
| Date | Status | Borrower | Loan Amount |
|---|---|---|---|
| Open | Rothgeb Brian Dee | $180,000 | |
| Previous Owner | Benjamin Gary D | $100,000 | |
| Previous Owner | Benjamin Gary D | $128,000 |
Property History
| Date | Event | Price | Change | Sq Ft Price |
|---|---|---|---|---|
| 05/13/2022 05/13/22 | Sold | -- | -- | -- |
| 04/11/2022 04/11/22 | Pending | -- | -- | -- |
| 04/09/2022 04/09/22 | For Sale | $265,900 | +56.5% | $88 / Sq Ft |
| 01/03/2020 01/03/20 | Sold | -- | -- | -- |
| 12/05/2019 12/05/19 | Pending | -- | -- | -- |
| 11/22/2019 11/22/19 | For Sale | $169,900 | -- | $56 / Sq Ft |
Tax History Compared to Growth
Tax History
| Year | Tax Paid | Tax Assessment Tax Assessment Total Assessment is a certain percentage of the fair market value that is determined by local assessors to be the total taxable value of land and additions on the property. | Land | Improvement |
|---|---|---|---|---|
| 2023 | $4,495 | $31,028 | $3,623 | $27,405 |
| 2022 | $3,237 | $22,920 | $3,416 | $19,504 |
| 2021 | $3,077 | $21,425 | $2,783 | $18,642 |
| 2020 | $2,936 | $20,401 | $2,783 | $17,618 |
| 2019 | $2,741 | $19,044 | $2,783 | $16,261 |
| 2018 | $2,917 | $20,298 | $2,162 | $18,136 |
| 2017 | $2,680 | $0 | $0 | $0 |
| 2016 | $2,654 | $0 | $0 | $0 |
| 2015 | $2,619 | $0 | $0 | $0 |
| 2014 | $2,514 | $0 | $0 | $0 |
Agents Affiliated with this Home
-
Gary Benjamin

Seller's Agent in 2022
Gary Benjamin
Berkshire Hathaway PenFed Realty
(316) 207-9112
29 in this area
116 Total Sales
-
Bill J Graham

Buyer's Agent in 2022
Bill J Graham
Graham, Inc., REALTORS
(316) 708-4516
33 in this area
714 Total Sales
-
Cindy Carnahan

Seller's Agent in 2020
Cindy Carnahan
Reece Nichols South Central Kansas
(316) 393-3034
42 in this area
898 Total Sales
Map
Source: South Central Kansas MLS
MLS Number: 609842
APN: 233-06-0-43-01-009.00
- 1407 E Hickory Branch
- 626 N Oak Forest Ln
- 626 N Tanglewood Rd
- 435 Cedar Point Ct
- 329 N Sarah Ct
- 323 N Sarah Ct
- 248 Cedar Ranch Ct
- 1306 N Brookfield Ln
- 621 N Willow Dr
- 609 N Willow Dr
- 1307 E Cresthill Rd
- 617 N Willow Dr
- 931 N Beaver Trail Rd
- 1431 E Cresthill Rd
- 1306 E James St
- 1600 E Carolyn St
- 1707 E Pinion Rd
- 912 E Wedgewood Dr
- 1725 E Pinion Rd
- 1113 N Ridgecrest Rd
- 1318 E Walnut Grove Rd
- 1312 E Walnut Grove Rd
- 1400 E Walnut Grove Rd
- 1319 E Hickory Branch
- 1313 E Hickory Branch
- 1401 E Hickory Branch
- 1313 E Walnut Grove Rd
- 700 N Briarwood Rd
- 1401 E Walnut Grove Rd
- 1406 E Walnut Grove Rd
- 706 N Briarwood Rd
- 630 N Briarwood Rd
- 1407 E Walnut Grove Rd
- 701 N Oak Forest Ln
- 1413 E Walnut Grove Rd
- 661 N Oak Ct
- 655 N Oak Ct
- 1413 E Hickory Branch
- 624 N Briarwood Rd
- 701 N Briarwood Rd
