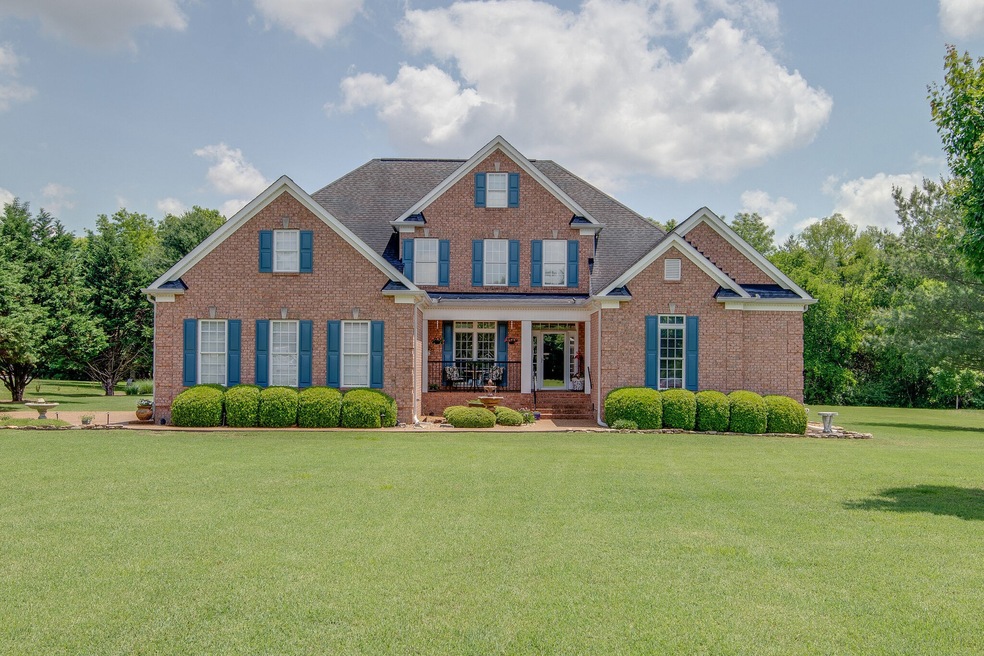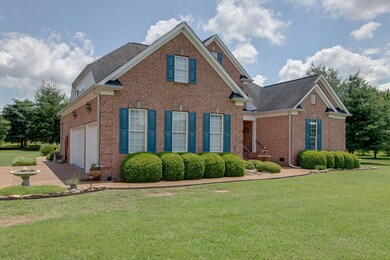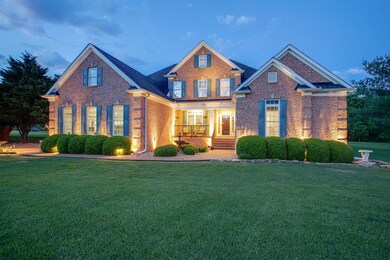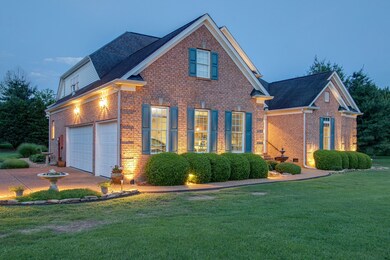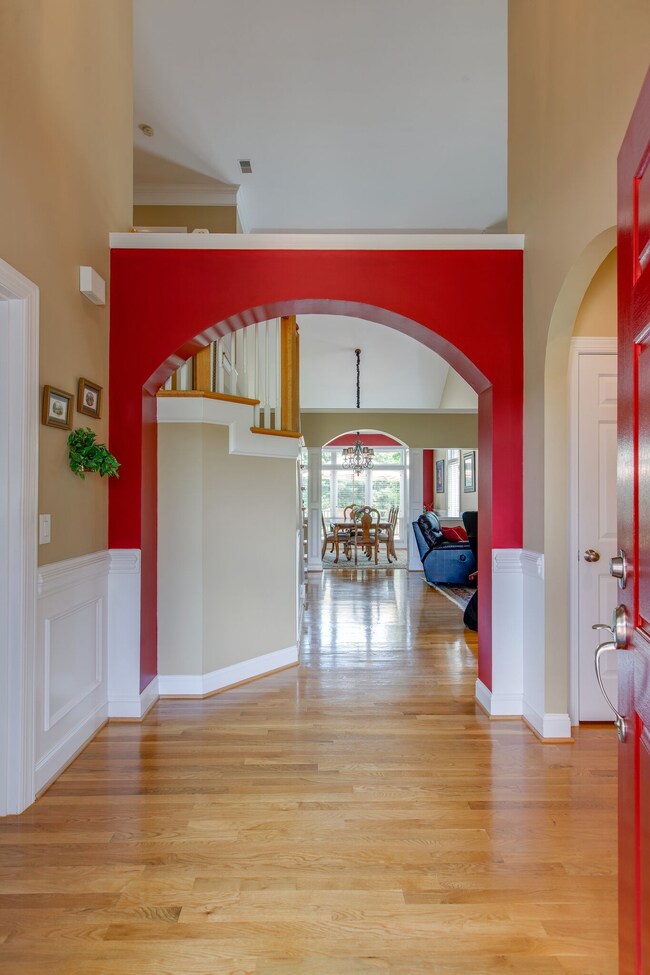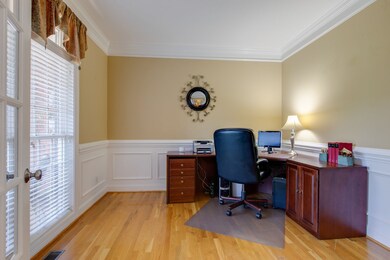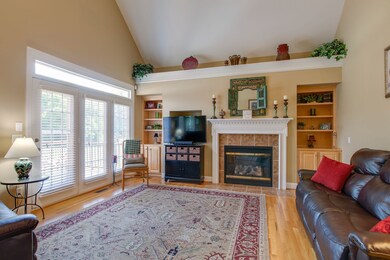
1318 Erin Ln Franklin, TN 37064
McLemore NeighborhoodHighlights
- Deck
- Traditional Architecture
- 1 Fireplace
- Winstead Elementary School Rated A
- Wood Flooring
- Walk-In Closet
About This Home
As of April 2025Immaculate -- really immaculate home with 3 Bedrooms on the main floor on almost 2 flat acres! Guest bedroom, bath and spacious bonus room up plus so much storage! Lots of natural light, updated bathrooms, steam humidifier, full irrigation, oversized composite deck and landscaper's dream! So many updates!
Last Agent to Sell the Property
Benchmark Realty, LLC Brokerage Phone: 6153372000 License # 319503 Listed on: 06/05/2020

Home Details
Home Type
- Single Family
Est. Annual Taxes
- $2,769
Year Built
- Built in 2004
Lot Details
- 1.79 Acre Lot
- Lot Dimensions are 146 x 476
HOA Fees
- $30 Monthly HOA Fees
Parking
- 3 Car Garage
- Garage Door Opener
Home Design
- Traditional Architecture
- Brick Exterior Construction
- Shingle Roof
Interior Spaces
- 3,448 Sq Ft Home
- Property has 2 Levels
- Ceiling Fan
- 1 Fireplace
- Interior Storage Closet
- Crawl Space
Kitchen
- Microwave
- Dishwasher
- Disposal
Flooring
- Wood
- Carpet
- Tile
Bedrooms and Bathrooms
- 4 Bedrooms | 3 Main Level Bedrooms
- Walk-In Closet
Home Security
- Home Security System
- Fire and Smoke Detector
Outdoor Features
- Deck
- Patio
Schools
- Winstead Elementary School
- Legacy Middle School
- Independence High School
Utilities
- Cooling Available
- Central Heating
- Septic Tank
Community Details
- Laurel Hill Subdivision
Listing and Financial Details
- Tax Lot 10
- Assessor Parcel Number 094118O A 01200 00005118O
Ownership History
Purchase Details
Home Financials for this Owner
Home Financials are based on the most recent Mortgage that was taken out on this home.Purchase Details
Purchase Details
Home Financials for this Owner
Home Financials are based on the most recent Mortgage that was taken out on this home.Purchase Details
Home Financials for this Owner
Home Financials are based on the most recent Mortgage that was taken out on this home.Purchase Details
Home Financials for this Owner
Home Financials are based on the most recent Mortgage that was taken out on this home.Similar Homes in Franklin, TN
Home Values in the Area
Average Home Value in this Area
Purchase History
| Date | Type | Sale Price | Title Company |
|---|---|---|---|
| Warranty Deed | $1,349,000 | Signature Title Services | |
| Interfamily Deed Transfer | -- | None Available | |
| Warranty Deed | $662,000 | None Available | |
| Warranty Deed | $430,000 | -- | |
| Warranty Deed | $382,000 | Watauga Title Company |
Mortgage History
| Date | Status | Loan Amount | Loan Type |
|---|---|---|---|
| Open | $990,000 | New Conventional | |
| Previous Owner | $200,000 | Credit Line Revolving | |
| Previous Owner | $529,600 | New Conventional | |
| Previous Owner | $275,000 | New Conventional | |
| Previous Owner | $70,000 | Credit Line Revolving | |
| Previous Owner | $286,500 | New Conventional | |
| Previous Owner | $344,000 | Fannie Mae Freddie Mac | |
| Previous Owner | $125,000 | Construction | |
| Previous Owner | $305,600 | Purchase Money Mortgage | |
| Previous Owner | $307,200 | Construction | |
| Closed | $57,300 | No Value Available |
Property History
| Date | Event | Price | Change | Sq Ft Price |
|---|---|---|---|---|
| 04/24/2025 04/24/25 | Sold | $1,349,000 | 0.0% | $367 / Sq Ft |
| 03/22/2025 03/22/25 | Pending | -- | -- | -- |
| 03/10/2025 03/10/25 | For Sale | $1,349,000 | 0.0% | $367 / Sq Ft |
| 03/09/2025 03/09/25 | Pending | -- | -- | -- |
| 03/07/2025 03/07/25 | For Sale | $1,349,000 | +103.8% | $367 / Sq Ft |
| 07/27/2020 07/27/20 | Sold | $662,000 | 0.0% | $192 / Sq Ft |
| 06/16/2020 06/16/20 | Pending | -- | -- | -- |
| 06/05/2020 06/05/20 | For Sale | $662,000 | -- | $192 / Sq Ft |
Tax History Compared to Growth
Tax History
| Year | Tax Paid | Tax Assessment Tax Assessment Total Assessment is a certain percentage of the fair market value that is determined by local assessors to be the total taxable value of land and additions on the property. | Land | Improvement |
|---|---|---|---|---|
| 2024 | $3,272 | $174,050 | $37,500 | $136,550 |
| 2023 | $3,272 | $174,050 | $37,500 | $136,550 |
| 2022 | $3,128 | $166,375 | $37,500 | $128,875 |
| 2021 | $3,128 | $166,375 | $37,500 | $128,875 |
| 2020 | $2,661 | $119,875 | $25,000 | $94,875 |
| 2019 | $2,661 | $119,875 | $25,000 | $94,875 |
| 2018 | $2,577 | $119,875 | $25,000 | $94,875 |
| 2017 | $2,577 | $119,875 | $25,000 | $94,875 |
| 2016 | $2,577 | $119,875 | $25,000 | $94,875 |
| 2015 | -- | $100,600 | $22,500 | $78,100 |
| 2014 | -- | $100,600 | $22,500 | $78,100 |
Agents Affiliated with this Home
-
S
Seller's Agent in 2025
Samantha Hagberg
Real Broker
-
L
Buyer's Agent in 2025
Lisa Evans
Daniel-Christian Real Estate, LLC
-
S
Seller's Agent in 2020
Sharon Brugman
Benchmark Realty, LLC
-
A
Buyer's Agent in 2020
Ashley Hinesley
Benchmark Realty, LLC
Map
Source: Realtracs
MLS Number: 2156911
APN: 118O-A-012.00
- 1515 Keystone Dr
- 2025 Landry Place
- 2225 Maytown Cir
- 2265 Maytown Cir
- 2273 Maytown Cir
- 2285 Maytown Cir
- 1401 Dodson Ct
- 3204 Vinemont Dr
- 1609 Ridley Ct
- 2562 Goose Creek Bypass
- 0 Columbia Pike
- 2718 Mclemore Way
- 3171 Setting Sun Dr Unit 304
- 3171 Setting Sun Dr Unit 105
- 3171 Setting Sun Dr Unit 204
- 3171 Setting Sun Dr Unit 207
- 3171 Setting Sun Dr Unit 202
- 3171 Setting Sun Dr Unit 307
- 3171 Setting Sun Dr Unit 305
- 3171 Setting Sun Dr Unit 302
