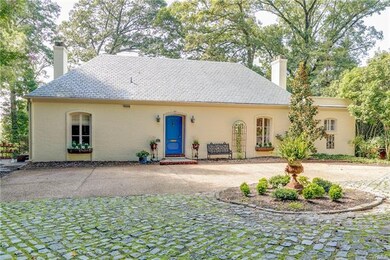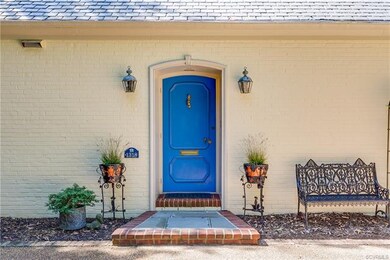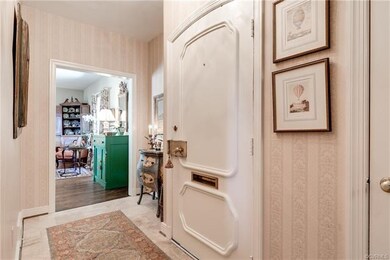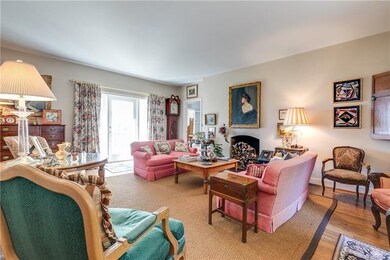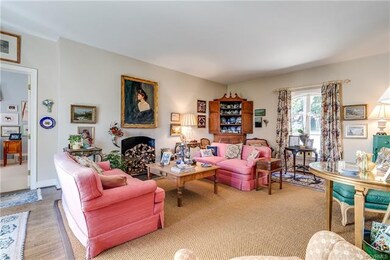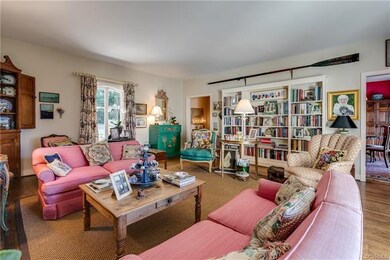
1318 Loch Lomond Ln Richmond, VA 23221
Windsor Farms NeighborhoodEstimated Value: $1,360,000 - $1,626,000
Highlights
- Waterfront
- Deck
- 2 Fireplaces
- Mary Munford Elementary School Rated A-
- Wood Flooring
- Separate Formal Living Room
About This Home
As of November 2018Commanding views of the the James River make this hidden gem just south of Windsor Farms a unique find. Perched on a .78 acre lot at the end of a cul-de-sac, this French provincial style home with a hipped slate roof will attract one looking for a first floor master suite with sitting room + 2 bedrooms with ensuite bath & library/office on the lower level. Kitchen connects to the family room. Rear deck is perfect for entertaining and watching the river. Over 2800 sq. ft.
Last Agent to Sell the Property
The Steele Group License #0225075877 Listed on: 09/28/2018

Last Buyer's Agent
Ann Parsons
Long & Foster REALTORS License #0225228696

Home Details
Home Type
- Single Family
Est. Annual Taxes
- $7,596
Year Built
- Built in 1951
Lot Details
- 0.79 Acre Lot
- Waterfront
- Cul-De-Sac
Home Design
- Brick Exterior Construction
- Slate Roof
- Plaster
- Stucco
Interior Spaces
- 2,817 Sq Ft Home
- 1-Story Property
- Built-In Features
- Bookcases
- High Ceiling
- 2 Fireplaces
- Fireplace Features Masonry
- Gas Fireplace
- French Doors
- Separate Formal Living Room
- Water Views
Kitchen
- Double Oven
- Induction Cooktop
- Microwave
- Dishwasher
- Disposal
Flooring
- Wood
- Partially Carpeted
- Ceramic Tile
Bedrooms and Bathrooms
- 3 Bedrooms
- Walk-In Closet
- 3 Full Bathrooms
Basement
- Heated Basement
- Walk-Out Basement
- Basement Fills Entire Space Under The House
Parking
- No Garage
- Circular Driveway
- On-Street Parking
- Off-Street Parking
Outdoor Features
- Deck
- Rear Porch
Schools
- Munford Elementary School
- Albert Hill Middle School
- Thomas Jefferson High School
Utilities
- Forced Air Zoned Heating and Cooling System
- Heating System Uses Natural Gas
- Gas Water Heater
Community Details
- Rothesay Subdivision
Listing and Financial Details
- Tax Lot 5
- Assessor Parcel Number W022-0553-005
Ownership History
Purchase Details
Home Financials for this Owner
Home Financials are based on the most recent Mortgage that was taken out on this home.Purchase Details
Home Financials for this Owner
Home Financials are based on the most recent Mortgage that was taken out on this home.Similar Homes in Richmond, VA
Home Values in the Area
Average Home Value in this Area
Purchase History
| Date | Buyer | Sale Price | Title Company |
|---|---|---|---|
| Gallier Blake Thomas D | $875,000 | First Title & Escrow Inc | |
| Gibson Langhorne J | -- | -- |
Mortgage History
| Date | Status | Borrower | Loan Amount |
|---|---|---|---|
| Open | Blake Thomas D | $485,000 | |
| Closed | Gallier Blake Thomas D | $400,000 | |
| Previous Owner | Gibson Langhorne J | $275,000 |
Property History
| Date | Event | Price | Change | Sq Ft Price |
|---|---|---|---|---|
| 11/30/2018 11/30/18 | Sold | $875,000 | 0.0% | $311 / Sq Ft |
| 10/04/2018 10/04/18 | Pending | -- | -- | -- |
| 09/28/2018 09/28/18 | For Sale | $875,000 | -- | $311 / Sq Ft |
Tax History Compared to Growth
Tax History
| Year | Tax Paid | Tax Assessment Tax Assessment Total Assessment is a certain percentage of the fair market value that is determined by local assessors to be the total taxable value of land and additions on the property. | Land | Improvement |
|---|---|---|---|---|
| 2025 | $12,888 | $1,074,000 | $560,000 | $514,000 |
| 2024 | $11,892 | $991,000 | $485,000 | $506,000 |
| 2023 | $11,424 | $952,000 | $485,000 | $467,000 |
| 2022 | $10,308 | $859,000 | $422,000 | $437,000 |
| 2021 | $9,624 | $825,000 | $422,000 | $403,000 |
| 2020 | $9,624 | $802,000 | $422,000 | $380,000 |
| 2019 | $7,648 | $657,000 | $350,000 | $307,000 |
| 2018 | $7,596 | $633,000 | $350,000 | $283,000 |
| 2017 | $7,380 | $615,000 | $350,000 | $265,000 |
| 2016 | $7,380 | $615,000 | $350,000 | $265,000 |
| 2015 | $7,296 | $609,000 | $350,000 | $259,000 |
| 2014 | $7,296 | $608,000 | $350,000 | $258,000 |
Agents Affiliated with this Home
-
Betsy Dotterer

Seller's Agent in 2018
Betsy Dotterer
The Steele Group
(804) 839-5907
4 in this area
115 Total Sales
-

Buyer's Agent in 2018
Ann Parsons
Long & Foster
(804) 971-8691
Map
Source: Central Virginia Regional MLS
MLS Number: 1831235
APN: W022-0553-005
- 315 Clovelly Rd
- 12 Tow Path Ln S
- 307 Stockton Ln
- 3902 Sulgrave Rd
- 3112 Rendale Ave
- 5716 Regent Cir
- 206 Canterbury Rd
- 5641 Saint James Ct
- 3006 Douglasdale Rd
- 5615 New Kent Rd
- 3210 Maplewood Ave
- 5953 Osoge Rd
- 2740 Rettig Rd
- 822 Blanton Ave
- 6212 Glyndon Ln
- 3028 Maplewood Ave
- 3454 Warner Rd
- 3218 Grayland Ave
- 2808 Skipton Rd
- 6507 Forest Hill Ave
- 1318 Loch Lomond Ln
- 1315 Loch Lomond Ln
- 1314 Loch Lomond Ln
- 1312 Loch Lomond Ln
- 1224 Rothesay Cir
- 1234 Rothesay Cir
- 1307 Loch Lomond Ln
- 1218 Rothesay Cir
- 3920 Douglasdale Rd
- 3811 Douglasdale Rd
- 348 Clovelly Rd
- 1238 Rothesay Cir
- 350 Clovelly Rd
- 1214 Rothesay Cir
- 1303 Loch Lomond Ln
- 344 Clovelly Rd
- 3810 Douglasdale Rd
- 351 Clovelly Rd
- 1240 Rothesay Cir
- 1215 Rothesay Cir

