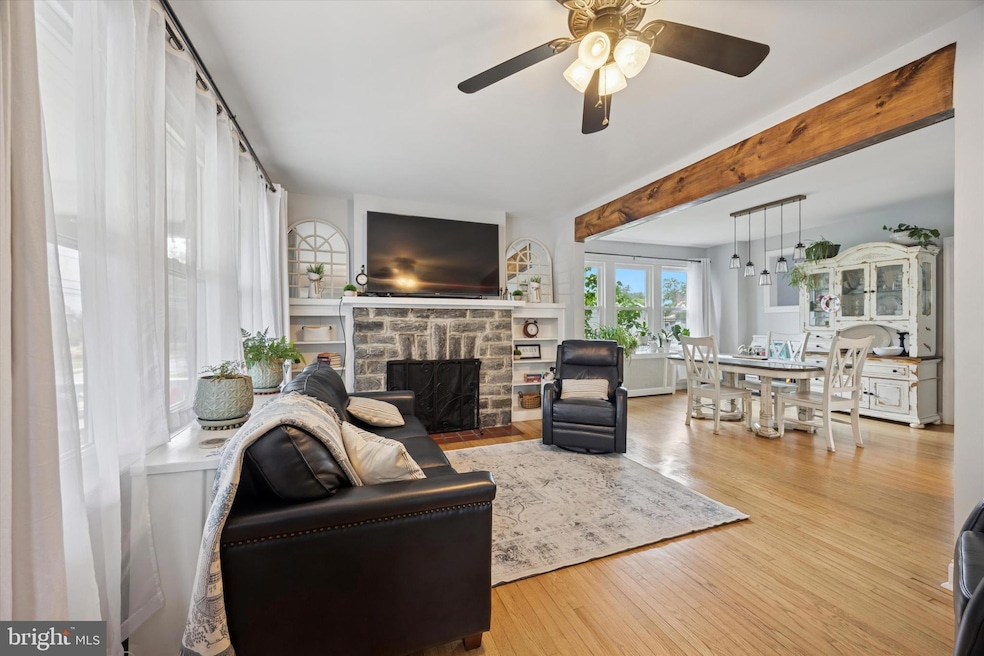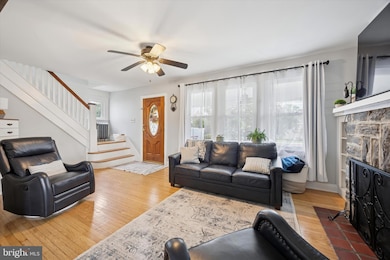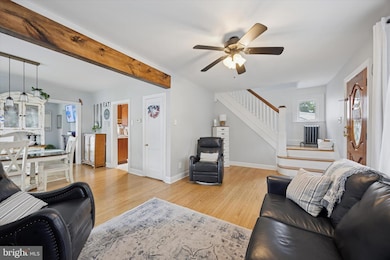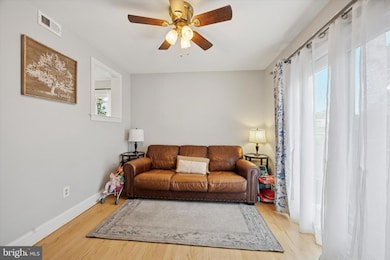
1318 Maryland Ave Havertown, PA 19083
Estimated payment $3,544/month
Highlights
- Hot Property
- Above Ground Pool
- Wood Flooring
- Lynnewood El School Rated A-
- Colonial Architecture
- Attic
About This Home
Your new home in Havertown just hit the market! With finished area on 4 levels, this fantastic home offers its next owner plentiful features and space inside and out! The main level begins with the bright and open living/dining space with lots of windows providing natural light, hardwood flooring, and wood-burning fireplace flanked by built-in shelving. The recently updated kitchen includes walnut-toned cabinetry, tiled backsplash, stainless appliances, new counters, and ceiling fan. There's also the den for additional seating with sliding glass door and access to a full bathroom with stall shower. Upstairs, you'll find 3 bedrooms with hardwood flooring and ceiling fans, and hall bath with tub shower. The primary bedroom includes exposed stone that adds classic charm to your sleeping sanctuary. Through one of the bedrooms at the back of the house is the walk-up attic - finished and versatile space that could be a 4th bedroom, office space, exercise or play room. Additionally, there's finished space in the basement to use as best suits your needs! The basement also includes the utility area and separate laundry room. Let's not forget all the features outside the home, which include a covered front porch with ceiling fan, and fenced rear yard featuring paver patio and pergola, above-ground pool, 2-car oversized detached garage with electric, and driveway area. This home has so much to offer its next owner - schedule a showing and make it yours!
Home Details
Home Type
- Single Family
Est. Annual Taxes
- $8,941
Year Built
- Built in 1930
Lot Details
- 6,098 Sq Ft Lot
- Lot Dimensions are 50.00 x 120.00
- Landscaped
- Level Lot
- Back Yard Fenced and Front Yard
- Property is zoned R-5
Parking
- 2 Car Detached Garage
- Oversized Parking
- Parking Storage or Cabinetry
- Driveway
Home Design
- Colonial Architecture
- Stone Foundation
- Aluminum Siding
- Vinyl Siding
Interior Spaces
- 1,702 Sq Ft Home
- Property has 3 Levels
- Built-In Features
- Ceiling Fan
- Recessed Lighting
- Wood Burning Fireplace
- Stone Fireplace
- Replacement Windows
- Sliding Doors
- Combination Dining and Living Room
- Den
- Storm Doors
- Laundry Room
- Attic
Kitchen
- Gas Oven or Range
- Built-In Microwave
- Dishwasher
- Upgraded Countertops
Flooring
- Wood
- Carpet
Bedrooms and Bathrooms
- 4 Bedrooms
- Bathtub with Shower
- Walk-in Shower
Partially Finished Basement
- Interior Basement Entry
- Laundry in Basement
- Basement Windows
Outdoor Features
- Above Ground Pool
- Patio
- Porch
Schools
- Lynnewood Elementary School
- Haverford Middle School
- Haverford Senior High School
Utilities
- Cooling System Mounted In Outer Wall Opening
- Radiant Heating System
- Hot Water Heating System
- Natural Gas Water Heater
Community Details
- No Home Owners Association
- Lynnwood Subdivision
Listing and Financial Details
- Tax Lot 600-000
- Assessor Parcel Number 22-01-01099-00
Map
Home Values in the Area
Average Home Value in this Area
Tax History
| Year | Tax Paid | Tax Assessment Tax Assessment Total Assessment is a certain percentage of the fair market value that is determined by local assessors to be the total taxable value of land and additions on the property. | Land | Improvement |
|---|---|---|---|---|
| 2024 | $8,417 | $327,370 | $97,400 | $229,970 |
| 2023 | $8,178 | $327,370 | $97,400 | $229,970 |
| 2022 | $7,987 | $327,370 | $97,400 | $229,970 |
| 2021 | $13,012 | $327,370 | $97,400 | $229,970 |
| 2020 | $6,246 | $134,380 | $51,830 | $82,550 |
| 2019 | $6,131 | $134,380 | $51,830 | $82,550 |
| 2018 | $6,025 | $134,380 | $0 | $0 |
| 2017 | $5,898 | $134,380 | $0 | $0 |
| 2016 | $737 | $134,380 | $0 | $0 |
| 2015 | $753 | $134,380 | $0 | $0 |
| 2014 | $737 | $134,380 | $0 | $0 |
Property History
| Date | Event | Price | Change | Sq Ft Price |
|---|---|---|---|---|
| 05/28/2025 05/28/25 | For Sale | $500,000 | +101.6% | $294 / Sq Ft |
| 11/10/2014 11/10/14 | Sold | $248,000 | -0.8% | $146 / Sq Ft |
| 10/09/2014 10/09/14 | Pending | -- | -- | -- |
| 09/24/2014 09/24/14 | Price Changed | $249,900 | -3.9% | $147 / Sq Ft |
| 06/26/2014 06/26/14 | Price Changed | $260,000 | -5.5% | $153 / Sq Ft |
| 05/15/2014 05/15/14 | Price Changed | $275,000 | -8.0% | $162 / Sq Ft |
| 05/06/2014 05/06/14 | Price Changed | $299,000 | -3.2% | $176 / Sq Ft |
| 04/24/2014 04/24/14 | Price Changed | $309,000 | -3.1% | $182 / Sq Ft |
| 04/11/2014 04/11/14 | Price Changed | $319,000 | -1.8% | $187 / Sq Ft |
| 03/31/2014 03/31/14 | Price Changed | $325,000 | -4.1% | $191 / Sq Ft |
| 03/19/2014 03/19/14 | For Sale | $339,000 | -- | $199 / Sq Ft |
Purchase History
| Date | Type | Sale Price | Title Company |
|---|---|---|---|
| Interfamily Deed Transfer | -- | Title Services | |
| Deed | -- | Title Services | |
| Deed | $248,000 | None Available | |
| Deed | $154,500 | T A Title Insurance Company |
Mortgage History
| Date | Status | Loan Amount | Loan Type |
|---|---|---|---|
| Previous Owner | $210,000 | New Conventional | |
| Previous Owner | $223,200 | New Conventional | |
| Previous Owner | $138,000 | New Conventional | |
| Previous Owner | $50,000 | Credit Line Revolving | |
| Previous Owner | $138,800 | Purchase Money Mortgage | |
| Previous Owner | $139,000 | Purchase Money Mortgage | |
| Closed | $17,350 | No Value Available |
About the Listing Agent

Kevin is a Main Line native and 2000 graduate from LaSalle University, brings his dynamic personality and business background to the world of real estate. He specializes in residential & commercial sales. He has extensive knowledge of the Greater Philadelphia Area and surrounding suburbs, Southern NJ and Delaware. He takes pride in my honest service approach, always acting in the best interest of my client. He has significant experience in home sellers- upsizing, downsizing, relocation,
Kevin's Other Listings
Source: Bright MLS
MLS Number: PADE2089582
APN: 22-01-01099-00
- 1321 Annabella Ave
- 1306 Robinson Ave
- 4 Sunnyhill Ln
- 1421 Brierwood Rd
- 1430 Brierwood Rd
- 106 Sunnyhill Ln
- 1501 Ashton Rd
- 553 Achille Rd
- 1603 Melrose Ave
- 1950 W Chester Pike
- 1441 Lawrence Rd
- 301 Upland Rd
- 1156 Garfield Ave
- 315 Maryland Ave
- 1615 Melrose Ave
- 14 Claremont Blvd
- 404 Lincoln Ave
- 149 Ralston Ave
- 118 Wilson Ave
- 161 W Hillcrest Ave





