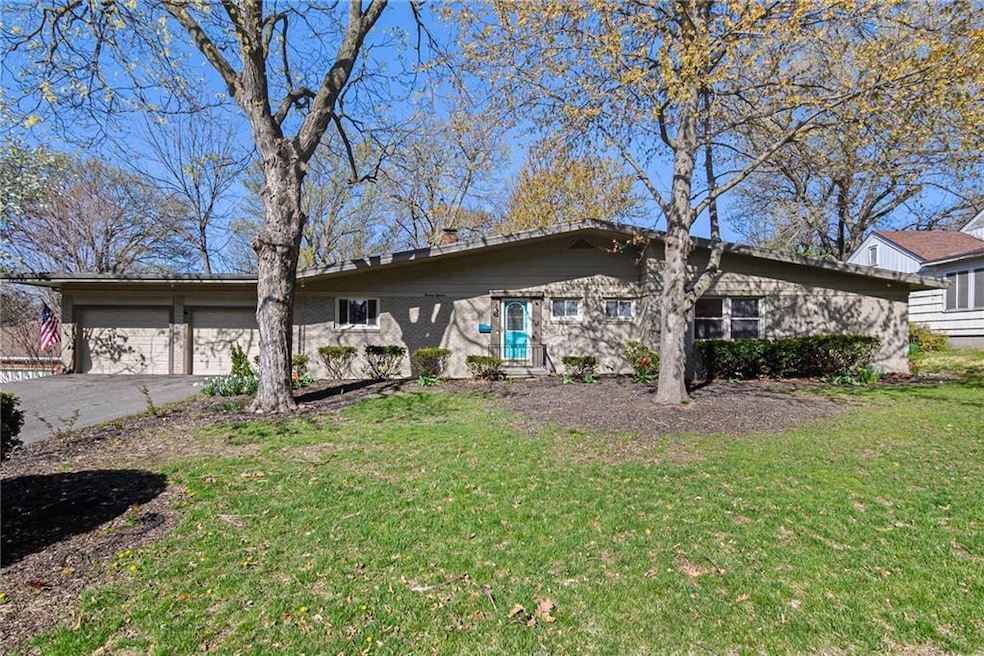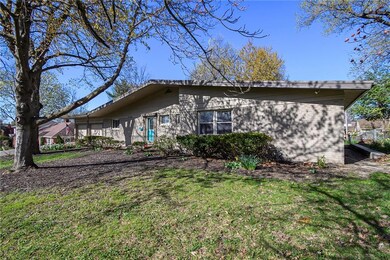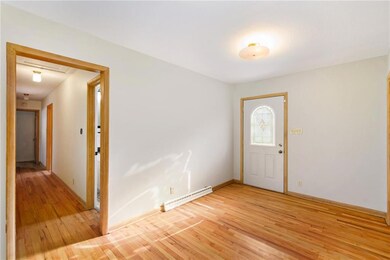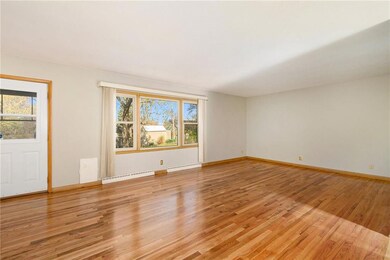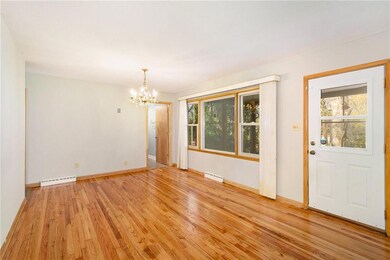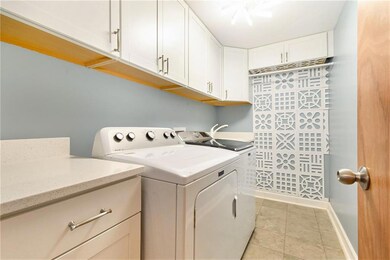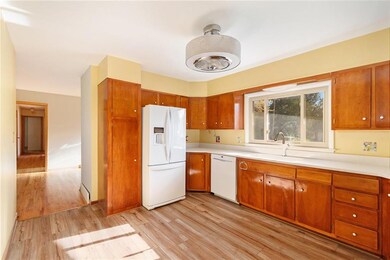
1318 Park Ln Saint Joseph, MO 64506
Frederick NeighborhoodHighlights
- Deck
- Wood Flooring
- Thermal Windows
- Ranch Style House
- No HOA
- Enclosed patio or porch
About This Home
As of May 2025Mid-Century Charm Meets Modern Convenience in This Immaculate Ranch!Step into timeless style with this beautifully maintained sprawling ranch that blends classic mid-century vibes with thoughtful modern updates. Gorgeous hardwood floors flow throughout the spacious living room, formal dining area, entryway, and all three main-floor bedrooms, creating a warm and inviting atmosphere.The updated kitchen features sleek new countertops, offering both style and functionality for everyday living and entertaining. A cozy screened-in porch overlooks the beautifully landscaped yard—your perfect retreat for morning coffee or evening relaxation.Downstairs, you'll find a finished basement complete with a non-conforming 4th bedroom or home office, providing flexible space for your needs as well as a separate living space. The convenience continues with a dedicated laundry room on the main floor and plenty of storage throughout.This home offers the best of both worlds—character, comfort, and convenience—all in one stunning package. Don’t miss your chance to own this gem!
Last Agent to Sell the Property
ReeceNichols-KCN Brokerage Phone: 816-273-8710 License #2020005537 Listed on: 04/11/2025

Home Details
Home Type
- Single Family
Est. Annual Taxes
- $1,196
Year Built
- Built in 1952
Lot Details
- 0.31 Acre Lot
- Aluminum or Metal Fence
- Paved or Partially Paved Lot
Parking
- 2 Car Attached Garage
Home Design
- Ranch Style House
- Composition Roof
- Wood Siding
Interior Spaces
- Thermal Windows
- Combination Dining and Living Room
- Home Security System
- Laundry on main level
Kitchen
- Gas Range
- Dishwasher
Flooring
- Wood
- Tile
Bedrooms and Bathrooms
- 3 Bedrooms
- Walk-In Closet
Basement
- Basement Fills Entire Space Under The House
- Partial Basement
Outdoor Features
- Deck
- Enclosed patio or porch
Utilities
- Central Air
- Heating System Uses Natural Gas
Community Details
- No Home Owners Association
Listing and Financial Details
- Assessor Parcel Number 06-2.0-04-004-003-096.000
- $0 special tax assessment
Ownership History
Purchase Details
Purchase Details
Similar Homes in Saint Joseph, MO
Home Values in the Area
Average Home Value in this Area
Purchase History
| Date | Type | Sale Price | Title Company |
|---|---|---|---|
| Quit Claim Deed | -- | St Joseph Title | |
| Quit Claim Deed | -- | St Joseph Title | |
| Quit Claim Deed | -- | -- |
Mortgage History
| Date | Status | Loan Amount | Loan Type |
|---|---|---|---|
| Previous Owner | $299,193 | New Conventional |
Property History
| Date | Event | Price | Change | Sq Ft Price |
|---|---|---|---|---|
| 05/27/2025 05/27/25 | Sold | -- | -- | -- |
| 05/07/2025 05/07/25 | Pending | -- | -- | -- |
| 04/29/2025 04/29/25 | Price Changed | $298,000 | -3.9% | $116 / Sq Ft |
| 04/11/2025 04/11/25 | For Sale | $310,000 | -- | $121 / Sq Ft |
Tax History Compared to Growth
Tax History
| Year | Tax Paid | Tax Assessment Tax Assessment Total Assessment is a certain percentage of the fair market value that is determined by local assessors to be the total taxable value of land and additions on the property. | Land | Improvement |
|---|---|---|---|---|
| 2024 | $1,196 | $16,600 | $4,070 | $12,530 |
| 2023 | $1,196 | $16,600 | $4,070 | $12,530 |
| 2022 | $1,104 | $16,600 | $4,070 | $12,530 |
| 2021 | $1,109 | $16,600 | $4,070 | $12,530 |
| 2020 | $1,102 | $16,600 | $4,070 | $12,530 |
| 2019 | $1,065 | $16,600 | $4,070 | $12,530 |
| 2018 | $499 | $8,380 | $4,750 | $3,630 |
| 2017 | $495 | $8,380 | $0 | $0 |
| 2015 | $1,491 | $26,790 | $0 | $0 |
| 2014 | $1,491 | $26,790 | $0 | $0 |
Agents Affiliated with this Home
-
Christian Coder

Seller's Agent in 2025
Christian Coder
ReeceNichols-KCN
(816) 273-8710
6 in this area
155 Total Sales
-
Brycen Haggard

Seller Co-Listing Agent in 2025
Brycen Haggard
ReeceNichols-KCN
(816) 387-7819
4 in this area
139 Total Sales
-
Lorrie Ramseier

Buyer's Agent in 2025
Lorrie Ramseier
Keller Williams KC North
(816) 262-2585
20 in this area
498 Total Sales
Map
Source: Heartland MLS
MLS Number: 2542390
APN: 06-2.0-04-004-003-096.000
- 2019 Barkley Ln
- 2009 Barkley Ln
- 1320 N 25th St
- 915 N 24th St
- 1001 N 25th St
- 840 N 25th St
- 821 N 24th St
- 2517 Jones St
- 2625 Frederick Ave
- 2604 Frederick Ave
- 632 N 24th St
- 619 N 23rd St
- 2719 Fairleigh Terrace
- 2525 Union St
- 1705 Boyd St
- 2528 Union St
- 920 N Noyes Blvd
- 1924 Clay St
- 519 N 24th St
- 2808 Frederick Ave
