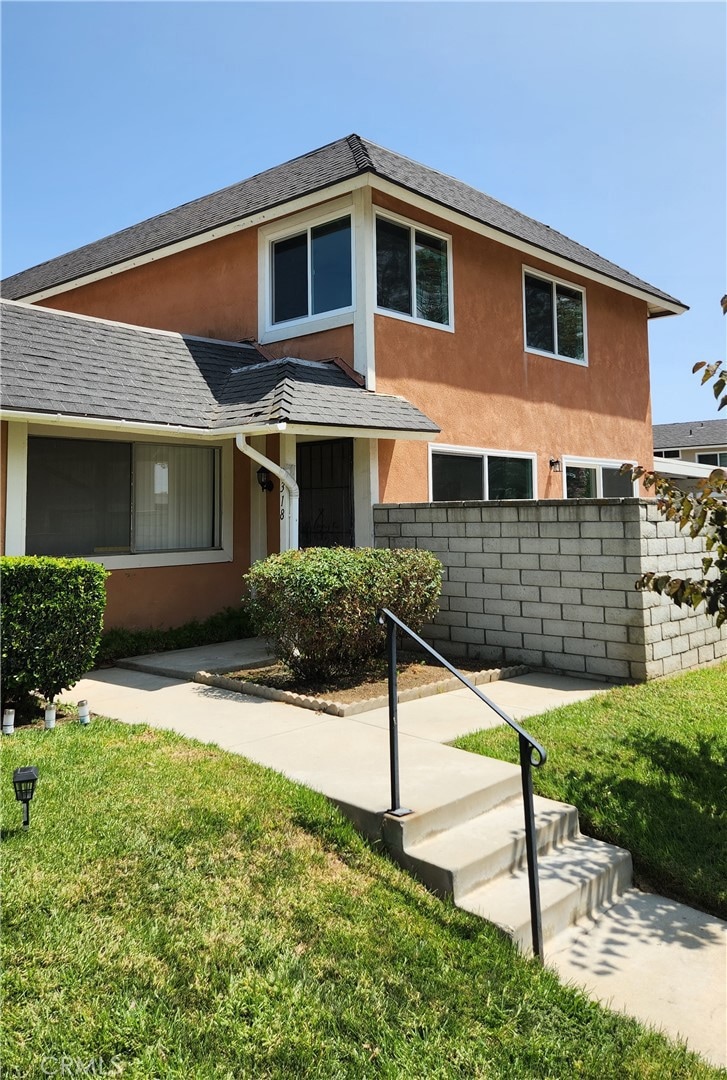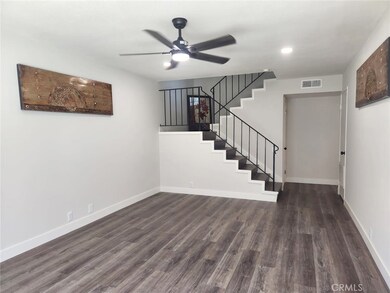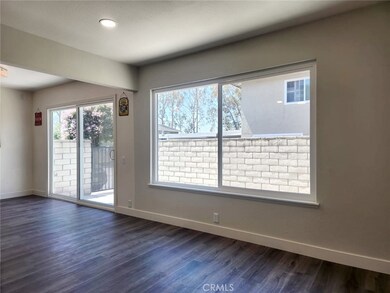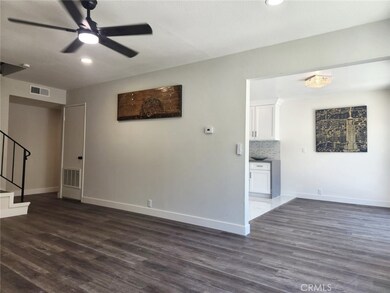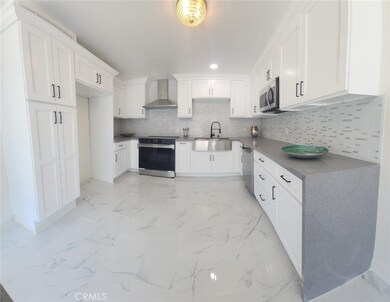
1318 Peppertree Cir West Covina, CA 91792
Highlights
- Updated Kitchen
- Quartz Countertops
- Community Pool
- Traditional Architecture
- Neighborhood Views
- Sport Court
About This Home
As of October 2024LOOK NO FURTHER!! Completely remodeled, Prime location end unit with open views, full privacy, and conveniently located to the parking! This 3 bedroom, 1.5 bath bright and spacious home is nestled in a fantastic neighborhood, featuring 2 parking spaces, and a private patio! Remodeled kitchen with new stainless-steel appliances, soft-close cabinets, new quartz counter tops with waterfall style corner, & custom back-splash! The entire home features fresh paint inside, both bathrooms tastefully upgraded with Quartz counters, new vanity, new shower door, and all new electrical & plumbing fixtures! Throughout the home you will find new LED recessed lights, ceiling fan, new baseboards, mirror closet doors, and all new interior doors! New laminate flooring in whole house and new tiles flooring in wet areas, new energy efficient dual pane windows, new patio door and new electrical/plumbing fixtures! Full size laundry areas downstairs with lots of cabinets for storage! Conveniently located to shopping centers, 10 & 60 freeway, and top-rated schools. Explore Galster Wilderness Park for hiking, and HOA Amenities include a beautiful Swimming Pool, Park, kids' playground, and full-size Basketball Court. This is truly picture perfect!
Last Agent to Sell the Property
Ameristar Real Estate Inv. Brokerage Phone: 951-538-1687 License #01701084
Townhouse Details
Home Type
- Townhome
Est. Annual Taxes
- $5,700
Year Built
- Built in 1972
Lot Details
- 1 Common Wall
- Block Wall Fence
HOA Fees
- $307 Monthly HOA Fees
Home Design
- Traditional Architecture
- Patio Home
- Turnkey
- Shingle Roof
Interior Spaces
- 1,152 Sq Ft Home
- 2-Story Property
- Recessed Lighting
- Double Pane Windows
- Window Screens
- Family Room
- Neighborhood Views
- Laundry Room
Kitchen
- Updated Kitchen
- Breakfast Area or Nook
- Eat-In Kitchen
- Electric Range
- Microwave
- Dishwasher
- Quartz Countertops
- Self-Closing Drawers and Cabinet Doors
- Disposal
Flooring
- Laminate
- Tile
Bedrooms and Bathrooms
- 3 Bedrooms
- All Upper Level Bedrooms
- 2 Full Bathrooms
- Quartz Bathroom Countertops
- Bathtub
- Exhaust Fan In Bathroom
Home Security
Parking
- Carport
- Parking Available
- Assigned Parking
Outdoor Features
- Patio
- Exterior Lighting
Utilities
- Central Heating and Cooling System
- Natural Gas Connected
Listing and Financial Details
- Tax Lot 5,6
- Tax Tract Number 24006
- Assessor Parcel Number 8743017012
- $412 per year additional tax assessments
Community Details
Overview
- 283 Units
- Woodside Townhomes Association, Phone Number (626) 967-7921
- Lordon Management HOA
Recreation
- Sport Court
- Community Playground
- Community Pool
- Community Spa
- Park
Security
- Carbon Monoxide Detectors
Ownership History
Purchase Details
Home Financials for this Owner
Home Financials are based on the most recent Mortgage that was taken out on this home.Purchase Details
Home Financials for this Owner
Home Financials are based on the most recent Mortgage that was taken out on this home.Purchase Details
Home Financials for this Owner
Home Financials are based on the most recent Mortgage that was taken out on this home.Purchase Details
Purchase Details
Purchase Details
Map
Similar Homes in West Covina, CA
Home Values in the Area
Average Home Value in this Area
Purchase History
| Date | Type | Sale Price | Title Company |
|---|---|---|---|
| Grant Deed | $635,000 | Wfg National Title | |
| Grant Deed | $461,500 | Chicago Title Company | |
| Grant Deed | $325,000 | Chicago Title Company | |
| Interfamily Deed Transfer | -- | None Available | |
| Interfamily Deed Transfer | -- | None Available | |
| Interfamily Deed Transfer | -- | -- |
Mortgage History
| Date | Status | Loan Amount | Loan Type |
|---|---|---|---|
| Open | $22,225 | FHA | |
| Open | $623,498 | FHA | |
| Previous Owner | $330,000 | New Conventional | |
| Previous Owner | $40,000 | Unknown |
Property History
| Date | Event | Price | Change | Sq Ft Price |
|---|---|---|---|---|
| 10/24/2024 10/24/24 | Sold | $635,000 | +1.0% | $551 / Sq Ft |
| 09/30/2024 09/30/24 | Pending | -- | -- | -- |
| 09/12/2024 09/12/24 | Price Changed | $628,888 | -0.2% | $546 / Sq Ft |
| 09/12/2024 09/12/24 | For Sale | $629,888 | -0.8% | $547 / Sq Ft |
| 09/09/2024 09/09/24 | Off Market | $635,000 | -- | -- |
| 08/27/2024 08/27/24 | For Sale | $629,888 | +36.5% | $547 / Sq Ft |
| 06/24/2024 06/24/24 | Sold | $461,500 | +8.6% | $401 / Sq Ft |
| 06/11/2024 06/11/24 | Pending | -- | -- | -- |
| 06/04/2024 06/04/24 | For Sale | $425,000 | -- | $369 / Sq Ft |
Tax History
| Year | Tax Paid | Tax Assessment Tax Assessment Total Assessment is a certain percentage of the fair market value that is determined by local assessors to be the total taxable value of land and additions on the property. | Land | Improvement |
|---|---|---|---|---|
| 2024 | $5,700 | $424,696 | $211,679 | $213,017 |
| 2023 | $5,508 | $416,370 | $207,529 | $208,841 |
| 2022 | $5,391 | $408,207 | $203,460 | $204,747 |
| 2021 | $5,302 | $400,204 | $199,471 | $200,733 |
| 2019 | $5,130 | $388,335 | $193,555 | $194,780 |
| 2018 | $4,948 | $380,721 | $189,760 | $190,961 |
| 2016 | $4,741 | $365,940 | $182,393 | $183,547 |
| 2015 | $4,671 | $360,444 | $179,654 | $180,790 |
| 2014 | $4,657 | $353,384 | $176,135 | $177,249 |
Source: California Regional Multiple Listing Service (CRMLS)
MLS Number: IG24173869
APN: 8743-017-012
- 1342 E Fairgrove Ave
- 1346 Brooktree Cir
- 0 E Harvest Moon St
- 1442 Kauai St Unit 48
- 1341 E Harvest Moon St
- 1840 S Summerplace Dr Unit 47
- 1720 Pass And Covina Rd
- 1019 Diane Place
- 1704 Pass And Covina Rd
- 1519 Hilo St
- 16602 Kelwood St
- 16315 E Peachtree Ct
- 16528 Pocono St
- 17103 Samgerry Dr
- 1722 E Autumn Dr
- 1140 Indian Summer Ave
- 1527 E Doublegrove St
- 16241 Fellowship St
- 914 Lidford Ave
- 17020 E Holton St
