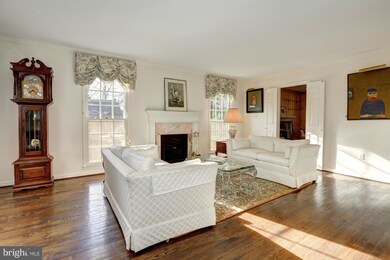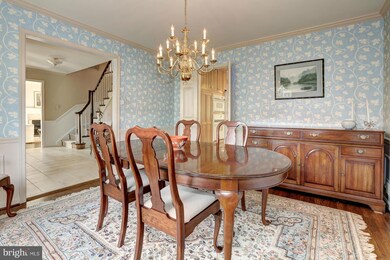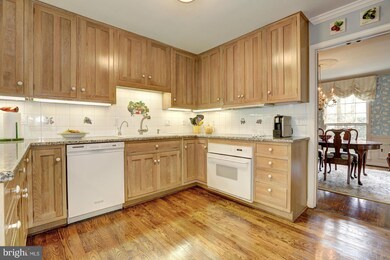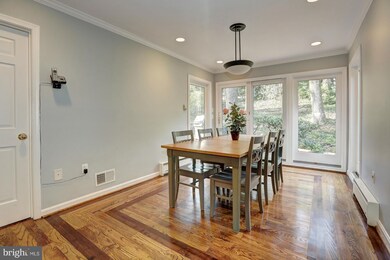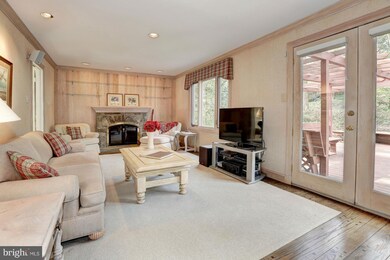
1318 Round Oak Ct McLean, VA 22101
Highlights
- Colonial Architecture
- Deck
- Whirlpool Bathtub
- Sherman Elementary School Rated A
- Traditional Floor Plan
- 2 Fireplaces
About This Home
As of February 2017NEW PRICE ** IMMACULATELY MAINTAINED COLONIAL OFFERS GREAT LIGHT, PRIVATE SETTING, MOVE-IN CONDITION W/ MANY UPDATES, TENNIS COMMUNITY IN ESTABLISHED NEIGHBORHOOD. CONVENIENT ACCESS TO DC, TYSONS, REAGAN AIRPORT AND ALL POINTS IN MARYLAND. GREAT PUBLIC & PRIVATE SCHOOLS IN THE AREA. NEWER ROOF, HEATING SYSTEM (OIL) AND HOT WATER HEATER. NATURAL GAS SERVICE AVAILABLE.** OPEN 1/29, 1 PM TO 3 PM
Home Details
Home Type
- Single Family
Est. Annual Taxes
- $11,386
Year Built
- Built in 1974
Lot Details
- 0.31 Acre Lot
- Property is in very good condition
- Property is zoned 121
HOA Fees
- $35 Monthly HOA Fees
Parking
- 2 Car Attached Garage
- Front Facing Garage
- Garage Door Opener
- Off-Street Parking
Home Design
- Colonial Architecture
- Brick Exterior Construction
- Shingle Roof
- HardiePlank Type
Interior Spaces
- Property has 3 Levels
- Traditional Floor Plan
- Central Vacuum
- Chair Railings
- 2 Fireplaces
- Fireplace With Glass Doors
- Fireplace Mantel
- Window Treatments
- Entrance Foyer
- Family Room
- Sitting Room
- Living Room
- Breakfast Room
- Dining Room
- Game Room
- Storage Room
- Home Gym
Kitchen
- Eat-In Kitchen
- Double Oven
- Cooktop
- Ice Maker
- Dishwasher
- Kitchen Island
- Upgraded Countertops
- Disposal
Bedrooms and Bathrooms
- 4 Bedrooms
- En-Suite Primary Bedroom
- En-Suite Bathroom
- 3.5 Bathrooms
- Whirlpool Bathtub
Laundry
- Dryer
- Washer
Partially Finished Basement
- Heated Basement
- Basement with some natural light
Home Security
- Motion Detectors
- Alarm System
Outdoor Features
- Deck
Schools
- Franklin Sherman Elementary School
- Longfellow Middle School
- Mclean High School
Utilities
- Humidifier
- Forced Air Heating and Cooling System
- Heating System Uses Oil
- Electric Water Heater
- Cable TV Available
Listing and Financial Details
- Tax Lot 47
- Assessor Parcel Number 31-2-19- -47
Community Details
Overview
- Association fees include snow removal, reserve funds, insurance
- The Dogwoods At Langley Subdivision
- The community has rules related to alterations or architectural changes, no recreational vehicles, boats or trailers
Amenities
- Common Area
Recreation
- Tennis Courts
Ownership History
Purchase Details
Home Financials for this Owner
Home Financials are based on the most recent Mortgage that was taken out on this home.Similar Homes in the area
Home Values in the Area
Average Home Value in this Area
Purchase History
| Date | Type | Sale Price | Title Company |
|---|---|---|---|
| Warranty Deed | $950,000 | Monarch Title |
Mortgage History
| Date | Status | Loan Amount | Loan Type |
|---|---|---|---|
| Open | $799,800 | New Conventional | |
| Closed | $790,000 | New Conventional | |
| Closed | $760,000 | New Conventional |
Property History
| Date | Event | Price | Change | Sq Ft Price |
|---|---|---|---|---|
| 03/30/2018 03/30/18 | Rented | $4,100 | +2.6% | -- |
| 03/06/2018 03/06/18 | Under Contract | -- | -- | -- |
| 03/02/2018 03/02/18 | For Rent | $3,995 | 0.0% | -- |
| 05/01/2017 05/01/17 | Rented | $3,995 | -16.3% | -- |
| 04/10/2017 04/10/17 | Under Contract | -- | -- | -- |
| 03/01/2017 03/01/17 | For Rent | $4,775 | 0.0% | -- |
| 02/27/2017 02/27/17 | Sold | $950,000 | -5.0% | $276 / Sq Ft |
| 01/31/2017 01/31/17 | Pending | -- | -- | -- |
| 01/28/2017 01/28/17 | Price Changed | $1,000,000 | -4.7% | $291 / Sq Ft |
| 01/04/2017 01/04/17 | For Sale | $1,049,000 | -- | $305 / Sq Ft |
Tax History Compared to Growth
Tax History
| Year | Tax Paid | Tax Assessment Tax Assessment Total Assessment is a certain percentage of the fair market value that is determined by local assessors to be the total taxable value of land and additions on the property. | Land | Improvement |
|---|---|---|---|---|
| 2021 | $12,780 | $1,068,130 | $492,000 | $576,130 |
| 2020 | $12,887 | $1,068,130 | $492,000 | $576,130 |
| 2019 | $12,101 | $1,002,980 | $502,000 | $500,980 |
| 2018 | $11,594 | $960,980 | $460,000 | $500,980 |
| 2017 | $12,161 | $1,027,140 | $460,000 | $567,140 |
| 2016 | $11,612 | $982,840 | $455,000 | $527,840 |
| 2015 | $11,042 | $969,490 | $452,000 | $517,490 |
| 2014 | $10,825 | $952,490 | $435,000 | $517,490 |
Agents Affiliated with this Home
-
Ted Gossett

Seller's Agent in 2018
Ted Gossett
Washington Fine Properties, LLC
(571) 331-5886
17 in this area
89 Total Sales
-
S
Buyer's Agent in 2018
Sandra Lively
Long & Foster
-
N
Buyer's Agent in 2017
Non Member Member
Metropolitan Regional Information Systems
Map
Source: Bright MLS
MLS Number: 1001259801
APN: 031-2-19-0047
- 714 Belgrove Rd
- 710 Belgrove Rd
- 681-B Chain Bridge Rd
- 681 A Chain Bridge
- 681 Chain Bridge Rd
- 1426 Highwood Dr
- 1347 Kirby Rd
- 1440 Highwood Dr
- 1205 Crest Ln
- 1468 Highwood Dr
- 6020 Copely Ln
- 1175 Crest Ln
- 5840 Hilldon St
- 4113 N River St
- 1159 Crest Ln
- 5908 Calla Dr
- 1515 Crestwood Ln
- 400 Chain Bridge Rd
- 4129 N Randolph St
- 6036 Broad St


