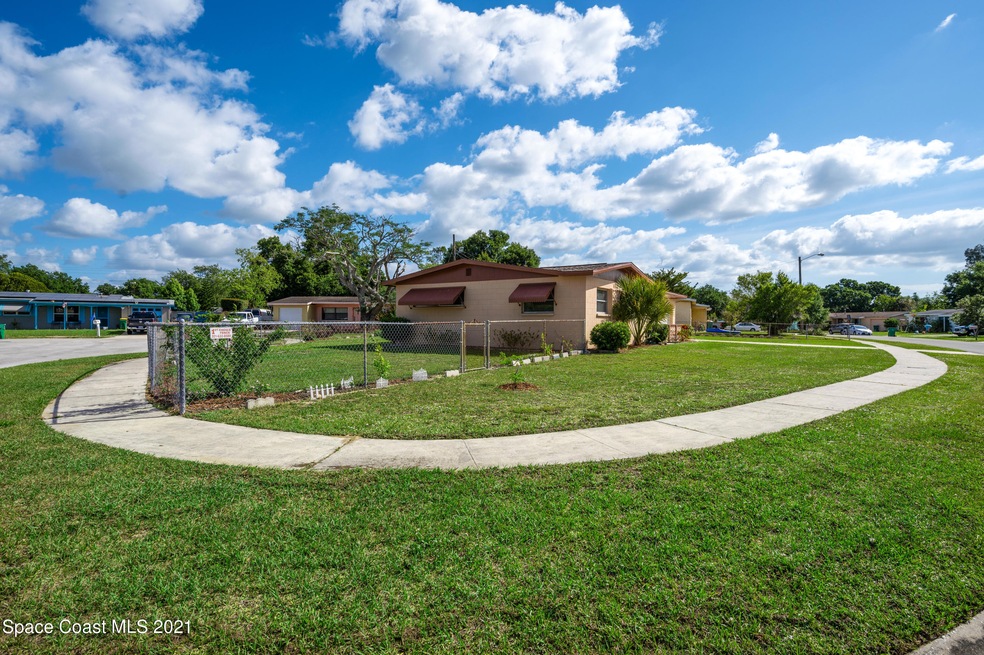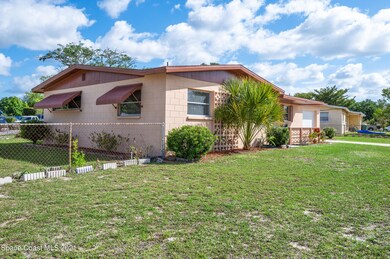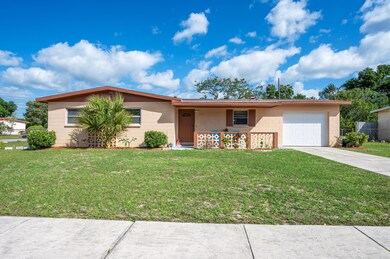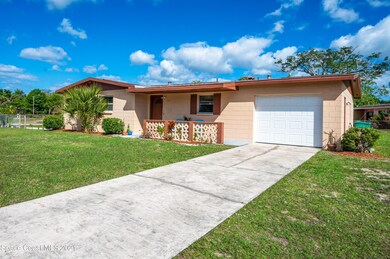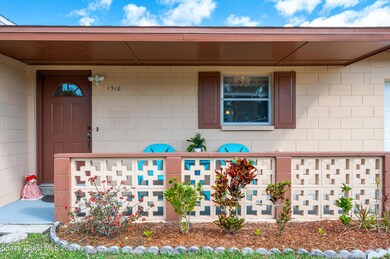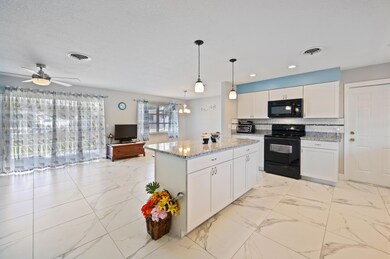
Highlights
- Great Room
- 1 Car Attached Garage
- Patio
- No HOA
- Eat-In Kitchen
- Tile Flooring
About This Home
As of July 2021Mrs. Clean Lives here!!! This spotless home with an open design has many updates including beautiful 24 x 24 Porcelain tile floors throughout the entire home. The kitchen has been updated with sleek white cabinets, a new center work island with a breakfast bar, drop down lighting & granite counter tops. All new exterior & interior paint in the last 2 years & a new HVAC system in 2020. Interior doors & hardware have been updated along with deep baseboards & mirrored by-pass closet doors. Both baths have been updated & the master has a tiled shower. The roof shingles new in 2018 & there is a fenced yard for your pet. This corner lot has enough room to park your boat RV because there is no HOA. Camera down sewer line showed no issues. This one is a GEM & Move-in Ready
Home Details
Home Type
- Single Family
Est. Annual Taxes
- $2,481
Year Built
- Built in 1963
Lot Details
- 10,019 Sq Ft Lot
- East Facing Home
- Wrought Iron Fence
Parking
- 1 Car Attached Garage
Home Design
- Shingle Roof
- Concrete Siding
- Block Exterior
- Asphalt
Interior Spaces
- 1,188 Sq Ft Home
- 1-Story Property
- Great Room
- Tile Flooring
Kitchen
- Eat-In Kitchen
- Electric Range
- Microwave
- Ice Maker
- Dishwasher
- Kitchen Island
- Disposal
Bedrooms and Bathrooms
- 3 Bedrooms
- 2 Full Bathrooms
- Bathtub and Shower Combination in Primary Bathroom
Laundry
- Laundry in Garage
- Dryer
- Washer
Outdoor Features
- Patio
Schools
- Cambridge Elementary School
- Cocoa Middle School
- Cocoa High School
Utilities
- Central Air
- Heating System Uses Natural Gas
- Gas Water Heater
- Cable TV Available
Community Details
- No Home Owners Association
- College Manor Unit 2 Association
- College Manor Unit 2 Subdivision
Listing and Financial Details
- Assessor Parcel Number 24-36-30-Hz-00002.0-0017.00
Ownership History
Purchase Details
Home Financials for this Owner
Home Financials are based on the most recent Mortgage that was taken out on this home.Purchase Details
Purchase Details
Home Financials for this Owner
Home Financials are based on the most recent Mortgage that was taken out on this home.Purchase Details
Purchase Details
Map
Home Values in the Area
Average Home Value in this Area
Purchase History
| Date | Type | Sale Price | Title Company |
|---|---|---|---|
| Warranty Deed | $202,500 | Title Solutions Of Fl Llc | |
| Corporate Deed | $155,000 | Landmark Title Agency Inc | |
| Warranty Deed | $28,000 | North American Title Company | |
| Interfamily Deed Transfer | -- | None Available | |
| Warranty Deed | -- | -- |
Mortgage History
| Date | Status | Loan Amount | Loan Type |
|---|---|---|---|
| Open | $196,425 | New Conventional | |
| Closed | $9,821 | Stand Alone Second |
Property History
| Date | Event | Price | Change | Sq Ft Price |
|---|---|---|---|---|
| 07/16/2021 07/16/21 | Sold | $202,500 | -3.6% | $170 / Sq Ft |
| 06/01/2021 06/01/21 | Pending | -- | -- | -- |
| 05/27/2021 05/27/21 | For Sale | $210,000 | 0.0% | $177 / Sq Ft |
| 05/01/2021 05/01/21 | Pending | -- | -- | -- |
| 04/28/2021 04/28/21 | For Sale | $210,000 | +650.0% | $177 / Sq Ft |
| 03/13/2012 03/13/12 | Sold | $28,000 | -6.7% | $24 / Sq Ft |
| 02/20/2012 02/20/12 | Pending | -- | -- | -- |
| 02/15/2012 02/15/12 | For Sale | $30,000 | -- | $25 / Sq Ft |
Tax History
| Year | Tax Paid | Tax Assessment Tax Assessment Total Assessment is a certain percentage of the fair market value that is determined by local assessors to be the total taxable value of land and additions on the property. | Land | Improvement |
|---|---|---|---|---|
| 2023 | $2,995 | $187,890 | $0 | $0 |
| 2022 | $2,724 | $182,420 | $0 | $0 |
| 2021 | $2,573 | $126,550 | $36,000 | $90,550 |
| 2020 | $2,481 | $123,310 | $36,000 | $87,310 |
| 2019 | $1,334 | $71,400 | $36,000 | $35,400 |
| 2018 | $1,172 | $62,190 | $25,000 | $37,190 |
| 2017 | $1,040 | $45,950 | $17,000 | $28,950 |
| 2016 | $955 | $37,630 | $9,000 | $28,630 |
| 2015 | $894 | $32,960 | $9,000 | $23,960 |
| 2014 | $823 | $31,550 | $10,000 | $21,550 |
About the Listing Agent

Donna Cox is a full-time Real Estate Professional with thirty years of experience in the real estate business. Donna earned her B.S. degree from the University of Washington in Seattle prior to beginning her real estate career. She was licensed in Maryland and New Mexico prior to coming to Brevard County Florida, where she has been one of the busiest and most successful agents for the past twenty years.
Donna’s hard work, attention to detail, and excellent customer service has earned her
Donna's Other Listings
Source: Space Coast MLS (Space Coast Association of REALTORS®)
MLS Number: 903442
APN: 24-36-30-HZ-00002.0-0017.00
- 2013 Rollins Dr
- 1426 E Stetson Cir
- 1422 E Stetson Cir
- 1424 E Stetson Cir
- 703 Venus Dr
- 0000 N Range Rd
- 1721 Dixon Blvd Unit 27
- 1721 Dixon Blvd Unit 28
- 1686 Ackley Rd
- 1059 N Range Rd
- 1301 N Range Rd
- 1684 Ackley Rd
- 0000 Null Unknown
- 2442 Dianne Dr
- 1016 Gray Rd
- 1670 Fortune St Unit 210
- 0 University Ln
- 1070 Gray Rd
- 1523 Clearlake Ct
- 914 Clearlake Rd Unit 203B
