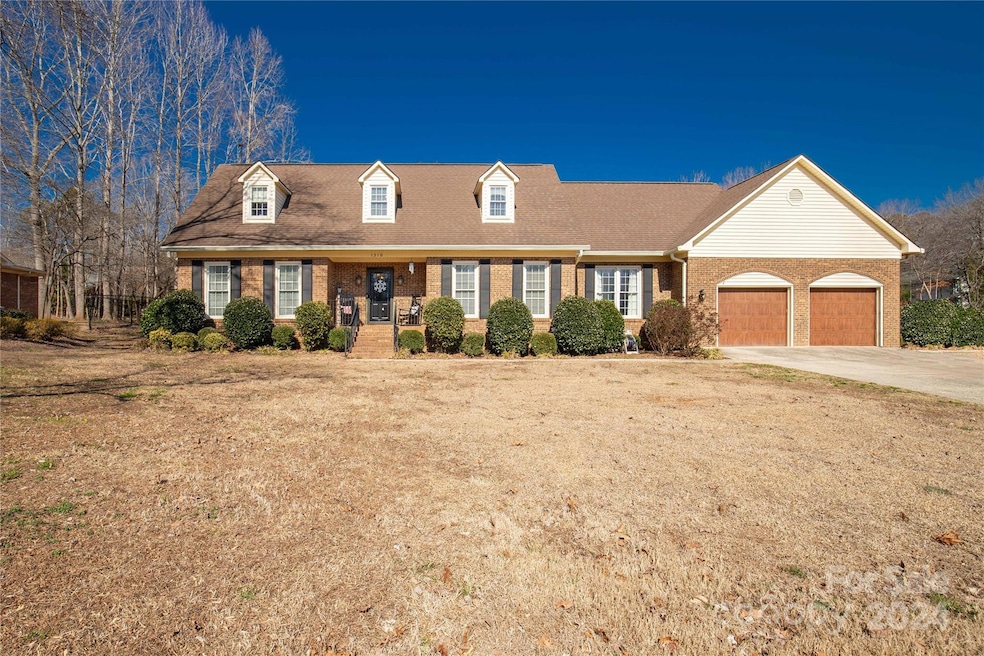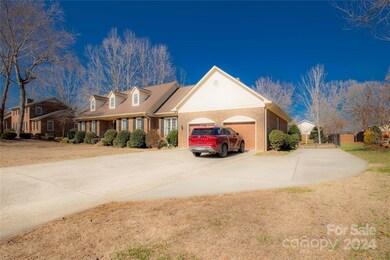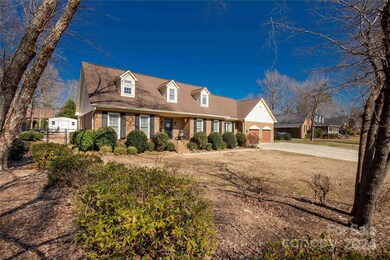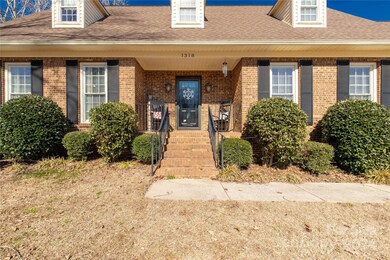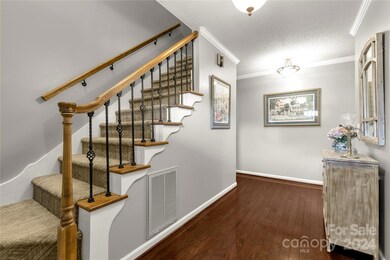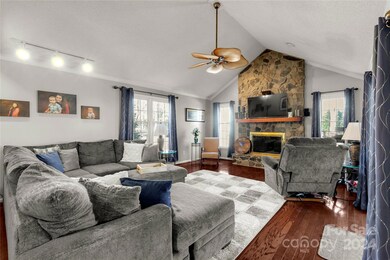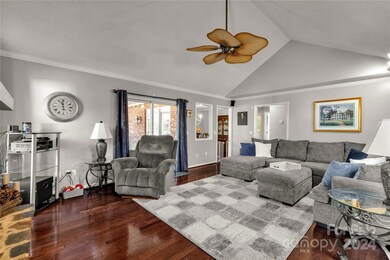
1318 Somerset Dr Lancaster, SC 29720
Highlights
- 2 Car Attached Garage
- Tankless Water Heater
- Forced Air Heating and Cooling System
- Laundry Room
- Four Sided Brick Exterior Elevation
- Ceiling Fan
About This Home
As of June 2024Nestled in the charming Forest Hills Neighborhood, this exquisite 4-bedroom, 2-and-a-half-bathroom home boasts ample storage and a dedicated office space, catering to both comfort and functionality. Its perfect location offers a serene ambiance while being just moments away from bustling city amenities, providing an ideal balance of tranquility and convenience. With spacious living areas and thoughtfully designed interiors, this home offers an inviting retreat for families and professionals alike.
Last Agent to Sell the Property
EXP Realty LLC Rock Hill Brokerage Email: sharonsnipesrealestate@gmail.com License #80018

Co-Listed By
EXP Realty LLC Rock Hill Brokerage Email: sharonsnipesrealestate@gmail.com License #111667
Home Details
Home Type
- Single Family
Est. Annual Taxes
- $2,844
Year Built
- Built in 1987
Lot Details
- Property is zoned CITY
Parking
- 2 Car Attached Garage
Home Design
- Vinyl Siding
- Four Sided Brick Exterior Elevation
Interior Spaces
- 2-Story Property
- Ceiling Fan
- Crawl Space
Kitchen
- Gas Cooktop
- Dishwasher
- Disposal
Bedrooms and Bathrooms
Laundry
- Laundry Room
- Electric Dryer Hookup
Utilities
- Forced Air Heating and Cooling System
- Tankless Water Heater
Community Details
- Forest Hills Subdivision
Listing and Financial Details
- Assessor Parcel Number 0067J-0F-020.00
Ownership History
Purchase Details
Home Financials for this Owner
Home Financials are based on the most recent Mortgage that was taken out on this home.Purchase Details
Home Financials for this Owner
Home Financials are based on the most recent Mortgage that was taken out on this home.Purchase Details
Home Financials for this Owner
Home Financials are based on the most recent Mortgage that was taken out on this home.Map
Similar Homes in Lancaster, SC
Home Values in the Area
Average Home Value in this Area
Purchase History
| Date | Type | Sale Price | Title Company |
|---|---|---|---|
| Warranty Deed | $432,500 | None Listed On Document | |
| Deed | $365,000 | None Listed On Document | |
| Deed | $140,000 | -- |
Mortgage History
| Date | Status | Loan Amount | Loan Type |
|---|---|---|---|
| Open | $418,065 | FHA | |
| Previous Owner | $334,248 | FHA | |
| Previous Owner | $70,000 | No Value Available | |
| Previous Owner | -- | No Value Available |
Property History
| Date | Event | Price | Change | Sq Ft Price |
|---|---|---|---|---|
| 06/14/2024 06/14/24 | Sold | $432,500 | -0.6% | $158 / Sq Ft |
| 04/16/2024 04/16/24 | Price Changed | $435,000 | -1.1% | $159 / Sq Ft |
| 02/08/2024 02/08/24 | For Sale | $440,000 | +20.5% | $161 / Sq Ft |
| 03/31/2022 03/31/22 | Sold | $365,000 | 0.0% | $133 / Sq Ft |
| 03/01/2022 03/01/22 | Pending | -- | -- | -- |
| 01/12/2022 01/12/22 | For Sale | $365,000 | -- | $133 / Sq Ft |
Tax History
| Year | Tax Paid | Tax Assessment Tax Assessment Total Assessment is a certain percentage of the fair market value that is determined by local assessors to be the total taxable value of land and additions on the property. | Land | Improvement |
|---|---|---|---|---|
| 2024 | $2,844 | $14,440 | $1,232 | $13,208 |
| 2023 | $3,232 | $14,440 | $1,232 | $13,208 |
| 2022 | $2,427 | $10,200 | $1,232 | $8,968 |
| 2021 | $2,395 | $10,200 | $1,232 | $8,968 |
| 2020 | $2,243 | $9,568 | $1,232 | $8,336 |
| 2019 | $4,891 | $9,568 | $1,232 | $8,336 |
| 2018 | $3,114 | $9,568 | $1,232 | $8,336 |
| 2017 | $2,065 | $0 | $0 | $0 |
| 2016 | $2,129 | $0 | $0 | $0 |
| 2015 | $2,105 | $0 | $0 | $0 |
| 2014 | $2,105 | $0 | $0 | $0 |
| 2013 | $2,105 | $0 | $0 | $0 |
Source: Canopy MLS (Canopy Realtor® Association)
MLS Number: 4106496
APN: 0067J-0F-020.00
- 1229 Kent Dr
- 1200 Kent Dr
- 1676 Partridge Cir
- 549 Briarwood Ln
- 143 Commerce Blvd
- 1010 Sherwood Cir
- 609 Grandiflora Ave
- 709 Plantation Rd
- 715 Bonica Ct
- 725 Plantation Rd
- 730 Bonica Ct
- 981 Sherwood Cir
- 906 Forest Dr
- 958 Sherwood Cir
- 610 Davis St
- 203 Azalea Rd
- 510 N Jackson Rd
- 521 Nesbe St Unit 2211
- TBD Old Landsford Rd
- 414 N Wylie St
