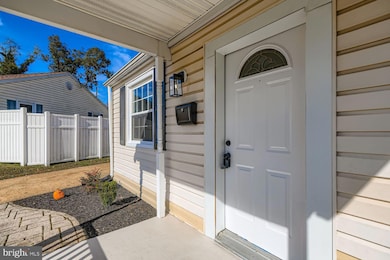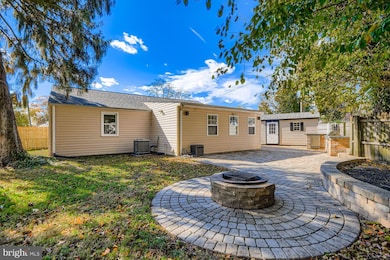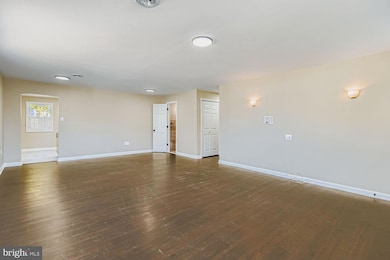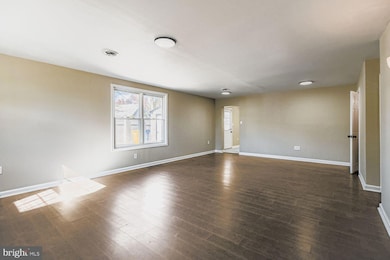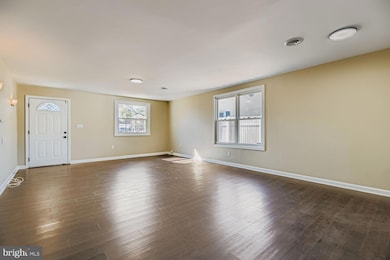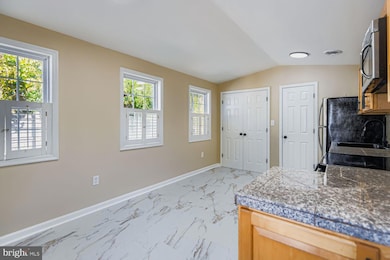1318 Tarrant Rd Glen Burnie, MD 21060
Estimated payment $2,051/month
Highlights
- Private Pool
- Tile or Brick Flooring
- Central Heating and Cooling System
- Rambler Architecture
- Outdoor Grill
About This Home
Professional photos to be loaded 11/1 . Welcome to 1318 Tarrant Ave in Glen Burnie!
Nestled on a quiet cul-de-sac, this beautifully maintained rancher offers the perfect mix of comfort, convenience, and modern updates. Featuring 3 bedrooms and 1.5 baths, this home shines with a new roof, fresh paint throughout, and brand-new carpet, making it completely move-in ready. Enjoy a spacious living area that flows into a bright eat-in kitchen—ideal for family gatherings or relaxed mornings. Step outside to your private backyard oasis complete with a built-in grill, perfect for entertaining, plus an oversized shed for storage or hobbies. The long driveway provides ample parking for multiple vehicles.Additional highlights include a newer HVAC system, ensuring year-round comfort and energy efficiency.Perfectly located near BWI Airport, Fort Meade, and Annapolis, this home offers easy access to major commuter routes, shopping, and dining—all while being tucked away in a peaceful cul-de-sac setting.
Don’t miss your chance to call this Glen Burnie gem your next home!
Listing Agent
(443) 813-7734 iammrsimpson@gmail.com Keller Williams Flagship License #SP40003416 Listed on: 11/02/2025

Home Details
Home Type
- Single Family
Est. Annual Taxes
- $2,992
Year Built
- Built in 1947
Lot Details
- 7,090 Sq Ft Lot
- Property is zoned R5
HOA Fees
- $6 Monthly HOA Fees
Home Design
- Rambler Architecture
- Brick Exterior Construction
- Slab Foundation
- Shingle Roof
Interior Spaces
- 1,138 Sq Ft Home
- Property has 1 Level
Kitchen
- Electric Oven or Range
- Built-In Microwave
Flooring
- Tile or Brick
- Luxury Vinyl Plank Tile
Bedrooms and Bathrooms
- 3 Main Level Bedrooms
Laundry
- Laundry in unit
- Dryer
- Washer
Parking
- 4 Parking Spaces
- 4 Driveway Spaces
Outdoor Features
- Private Pool
- Outdoor Grill
Schools
- Glendale Elementary School
- Marley Middle School
- Glen Burnie High School
Utilities
- Central Heating and Cooling System
- Natural Gas Water Heater
- Phone Available
- Cable TV Available
Community Details
- Harundale Subdivision
Listing and Financial Details
- Tax Lot 17
- Assessor Parcel Number 020341823398111
Map
Home Values in the Area
Average Home Value in this Area
Tax History
| Year | Tax Paid | Tax Assessment Tax Assessment Total Assessment is a certain percentage of the fair market value that is determined by local assessors to be the total taxable value of land and additions on the property. | Land | Improvement |
|---|---|---|---|---|
| 2025 | $2,908 | $253,100 | $145,400 | $107,700 |
| 2024 | $2,908 | $238,533 | $0 | $0 |
| 2023 | $2,815 | $223,967 | $0 | $0 |
| 2022 | $2,616 | $209,400 | $115,400 | $94,000 |
| 2021 | $2,573 | $205,033 | $0 | $0 |
| 2020 | $2,486 | $200,667 | $0 | $0 |
| 2019 | $2,443 | $196,300 | $105,400 | $90,900 |
| 2018 | $1,897 | $187,067 | $0 | $0 |
| 2017 | $2,135 | $177,833 | $0 | $0 |
| 2016 | -- | $168,600 | $0 | $0 |
| 2015 | -- | $164,600 | $0 | $0 |
| 2014 | -- | $160,600 | $0 | $0 |
Property History
| Date | Event | Price | List to Sale | Price per Sq Ft | Prior Sale |
|---|---|---|---|---|---|
| 11/02/2025 11/02/25 | For Sale | $340,000 | +58.9% | $299 / Sq Ft | |
| 11/05/2014 11/05/14 | Sold | $214,000 | 0.0% | $188 / Sq Ft | View Prior Sale |
| 09/15/2014 09/15/14 | Price Changed | $214,000 | +1.9% | $188 / Sq Ft | |
| 09/12/2014 09/12/14 | Pending | -- | -- | -- | |
| 09/05/2014 09/05/14 | For Sale | $210,000 | -- | $185 / Sq Ft |
Purchase History
| Date | Type | Sale Price | Title Company |
|---|---|---|---|
| Deed | $214,000 | Fidelity Natl Title Ins Co | |
| Deed | $194,990 | -- | |
| Deed | $194,990 | -- | |
| Deed | $194,990 | -- | |
| Deed | $194,990 | -- | |
| Deed | $164,900 | -- | |
| Deed | $82,900 | -- |
Mortgage History
| Date | Status | Loan Amount | Loan Type |
|---|---|---|---|
| Open | $210,123 | FHA | |
| Previous Owner | $199,182 | VA | |
| Previous Owner | $199,182 | VA | |
| Previous Owner | $83,700 | No Value Available | |
| Closed | -- | No Value Available |
Source: Bright MLS
MLS Number: MDAA2126140
APN: 03-418-23398111
- 1613 Kimber Rd
- 201 Nina Ct
- 1017 Thomas Rd
- 45 Chester Cir
- 1612 Lorimer Rd
- 809 Bunch Ave
- 307 Norman Ave
- 1701 Norfolk Rd
- 713 Cotter Rd
- 1702 Manning Rd
- 1731 Saunders Way
- 898 Marigold Rd
- 1003 Lee Rd
- 0 Irene Dr
- 15 Beach Rd
- 8918 Twin Ridge Dr
- 134 Alview Terrace
- 206 Sandsbury Ave
- 8903 Jeff Mar Dr
- 125 Range Rd
- 115 Stevens Rd
- 205 Lisa Ln
- 302 Phelps Ave
- 713 Biddle Rd
- 713 Biddle Rd
- 713 Biddle Rd
- 713 Biddle Rd
- 713 Biddle Rd
- 713 Biddle Rd
- 7717 Baltimore Annapolis Blvd Unit B
- 7491 E Furnace Branch Rd
- 8 Marley Neck Rd
- 13 Scott Ave Unit B
- 14 Leymar Rd
- 1020 Cayer Dr
- 1 Country Club Dr
- 7806 Southampton Dr
- 741 Heather Stone Loop
- 215 Woodhill Dr
- 116 Heather Stone Way Unit 39

