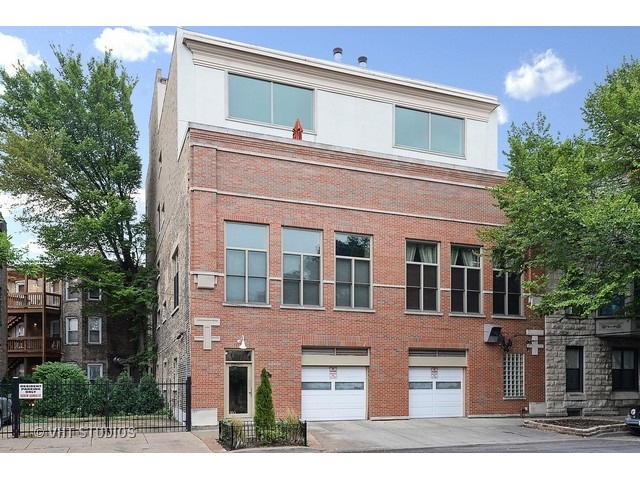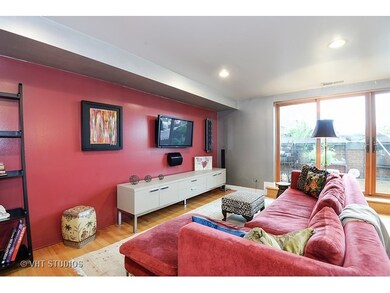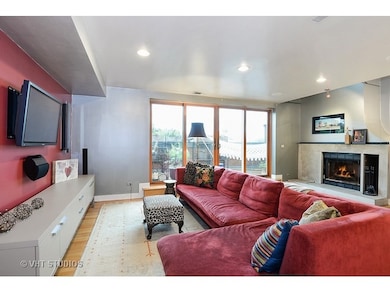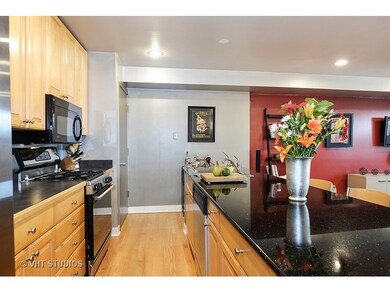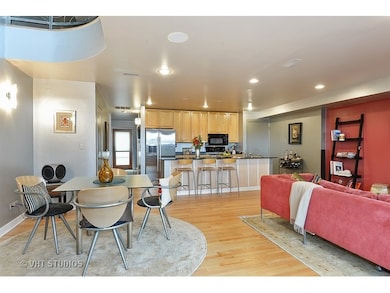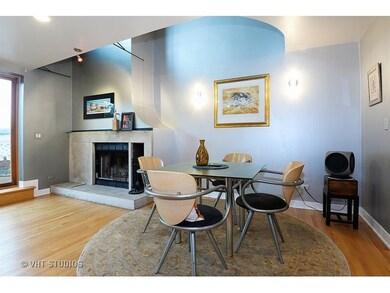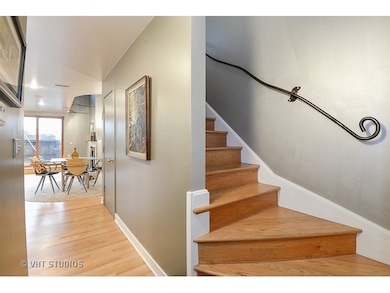
1318 W George St Unit 3A Chicago, IL 60657
Lakeview NeighborhoodHighlights
- Rooftop Deck
- Wood Flooring
- Attached Garage
- Augustus H. Burley Elementary School Rated A-
- Balcony
- 2-minute walk to South Lakeview Park
About This Home
As of October 2021Unique top floor 2 Bedroom / 2 Bath condo located in the heart of Lakeview. Great light and bright open floor-plan with French sliding doors that open to the personal deck off the main living area. The Kitchen has a large granite island, Stainless Steel appliances and plenty of storage and cabinet space. The lofted master bedroom located upstairs with a large double window that has sound dampening technology. 2 Walk in closets and tons of storage space. Beautiful spa like bath with double headed shower and large soaking tub. There is so much charm in this 1650 sqft. unit with classic oak wood flooring on both levels, custom wrought iron railings and handrail created by a local Chicago artist. A custom concrete wood burning fireplace and hearth with a glass mantel. Quaint well maintained elevator building with only 7 units, attached heated garage and rooftop deck with gorgeous skyline views. This condo will not last.. First showing Thursday October 6th after 2 p.m.
Last Agent to Sell the Property
Dream Town Real Estate License #475119708 Listed on: 10/01/2016

Property Details
Home Type
- Condominium
Est. Annual Taxes
- $11,540
Year Built
- 1918
HOA Fees
- $416 per month
Parking
- Attached Garage
- Heated Garage
- Garage Door Opener
- Parking Included in Price
- Garage Is Owned
Home Design
- Brick Exterior Construction
- Brick Foundation
Interior Spaces
- Wood Burning Fireplace
- Fireplace With Gas Starter
- Storage
- Wood Flooring
Kitchen
- Oven or Range
- Microwave
- Dishwasher
- Kitchen Island
- Disposal
Bedrooms and Bathrooms
- Primary Bathroom is a Full Bathroom
- Bathroom on Main Level
Laundry
- Laundry on main level
- Dryer
- Washer
Outdoor Features
- Balcony
- Rooftop Deck
Utilities
- Forced Air Heating and Cooling System
- Heating System Uses Gas
- Lake Michigan Water
Additional Features
- North or South Exposure
- Southern Exposure
Community Details
- Pets Allowed
Listing and Financial Details
- Homeowner Tax Exemptions
Ownership History
Purchase Details
Home Financials for this Owner
Home Financials are based on the most recent Mortgage that was taken out on this home.Purchase Details
Home Financials for this Owner
Home Financials are based on the most recent Mortgage that was taken out on this home.Purchase Details
Home Financials for this Owner
Home Financials are based on the most recent Mortgage that was taken out on this home.Purchase Details
Home Financials for this Owner
Home Financials are based on the most recent Mortgage that was taken out on this home.Purchase Details
Home Financials for this Owner
Home Financials are based on the most recent Mortgage that was taken out on this home.Purchase Details
Home Financials for this Owner
Home Financials are based on the most recent Mortgage that was taken out on this home.Purchase Details
Home Financials for this Owner
Home Financials are based on the most recent Mortgage that was taken out on this home.Similar Homes in Chicago, IL
Home Values in the Area
Average Home Value in this Area
Purchase History
| Date | Type | Sale Price | Title Company |
|---|---|---|---|
| Warranty Deed | $511,000 | Fidelity National Title | |
| Warranty Deed | $415,000 | Proper Title Llc | |
| Deed | -- | -- | |
| Warranty Deed | $352,500 | -- | |
| Trustee Deed | $275,000 | -- | |
| Joint Tenancy Deed | $510,000 | -- | |
| Warranty Deed | $380,000 | Mercury Title Company |
Mortgage History
| Date | Status | Loan Amount | Loan Type |
|---|---|---|---|
| Open | $459,900 | New Conventional | |
| Previous Owner | $394,250 | New Conventional | |
| Previous Owner | $249,500 | New Conventional | |
| Previous Owner | $272,325 | Unknown | |
| Previous Owner | $100,000 | Credit Line Revolving | |
| Previous Owner | $270,000 | Unknown | |
| Previous Owner | $100,000 | Credit Line Revolving | |
| Previous Owner | $221,000 | Unknown | |
| Previous Owner | $222,500 | Unknown | |
| Previous Owner | $282,000 | No Value Available | |
| Previous Owner | $261,000 | No Value Available | |
| Previous Owner | $510,000 | No Value Available | |
| Previous Owner | $304,000 | No Value Available |
Property History
| Date | Event | Price | Change | Sq Ft Price |
|---|---|---|---|---|
| 03/17/2023 03/17/23 | Rented | $4,100 | 0.0% | -- |
| 02/21/2023 02/21/23 | Under Contract | -- | -- | -- |
| 02/06/2023 02/06/23 | For Rent | $4,100 | 0.0% | -- |
| 10/08/2021 10/08/21 | Sold | $511,000 | +2.4% | $310 / Sq Ft |
| 08/31/2021 08/31/21 | Pending | -- | -- | -- |
| 08/27/2021 08/27/21 | For Sale | $499,000 | +20.2% | $302 / Sq Ft |
| 11/16/2016 11/16/16 | Sold | $415,000 | 0.0% | $252 / Sq Ft |
| 10/07/2016 10/07/16 | Pending | -- | -- | -- |
| 10/01/2016 10/01/16 | For Sale | $415,000 | -- | $252 / Sq Ft |
Tax History Compared to Growth
Tax History
| Year | Tax Paid | Tax Assessment Tax Assessment Total Assessment is a certain percentage of the fair market value that is determined by local assessors to be the total taxable value of land and additions on the property. | Land | Improvement |
|---|---|---|---|---|
| 2024 | $11,540 | $62,569 | $17,901 | $44,668 |
| 2023 | $11,540 | $58,000 | $14,883 | $43,117 |
| 2022 | $11,540 | $58,000 | $14,883 | $43,117 |
| 2021 | $11,294 | $57,999 | $14,883 | $43,116 |
| 2020 | $11,497 | $53,351 | $5,774 | $47,577 |
| 2019 | $11,315 | $58,182 | $5,774 | $52,408 |
| 2018 | $11,123 | $58,182 | $5,774 | $52,408 |
| 2017 | $6,884 | $34,438 | $5,196 | $29,242 |
| 2016 | $6,596 | $34,438 | $5,196 | $29,242 |
| 2015 | $6,024 | $34,438 | $5,196 | $29,242 |
| 2014 | $5,840 | $32,956 | $4,408 | $28,548 |
| 2013 | $5,717 | $32,956 | $4,408 | $28,548 |
Agents Affiliated with this Home
-
Mike Padua

Seller's Agent in 2023
Mike Padua
Lofty LLC
(312) 401-1169
31 Total Sales
-
Joe Schiller

Buyer's Agent in 2023
Joe Schiller
@ Properties
(312) 404-8850
1 in this area
75 Total Sales
-
John Astorina

Seller's Agent in 2021
John Astorina
Keller Williams ONEChicago
(312) 216-2422
1 in this area
55 Total Sales
-
Marc Zale

Buyer's Agent in 2021
Marc Zale
Compass
(773) 208-8445
2 in this area
131 Total Sales
-
Mark Keppy

Seller's Agent in 2016
Mark Keppy
Dream Town Real Estate
(773) 301-6332
3 in this area
225 Total Sales
Map
Source: Midwest Real Estate Data (MRED)
MLS Number: MRD09356815
APN: 14-29-122-050-1006
- 2921 N Lincoln Ave Unit 403
- 2841 N Southport Ave Unit 3
- 2841 N Southport Ave Unit 2
- 2841 N Southport Ave Unit 1
- 2923 N Southport Ave Unit 4
- 2923 N Southport Ave Unit 3
- 2958 N Lincoln Ave Unit 3D
- 2842 N Southport Ave Unit 2
- 1307 W Wellington Ave
- 1352 W Diversey Pkwy Unit 2
- 2840 N Lincoln Ave Unit G
- 1222 W George St
- 1412 W Diversey Pkwy Unit A
- 1342 W Wellington Ave
- 1348 W Wellington Ave Unit 3
- 1447 W Oakdale Ave
- 2832 N Racine Ave Unit 2W
- 2832 N Racine Ave Unit 1W
- 2832 N Racine Ave Unit 1E
- 2832 N Racine Ave Unit 2E
