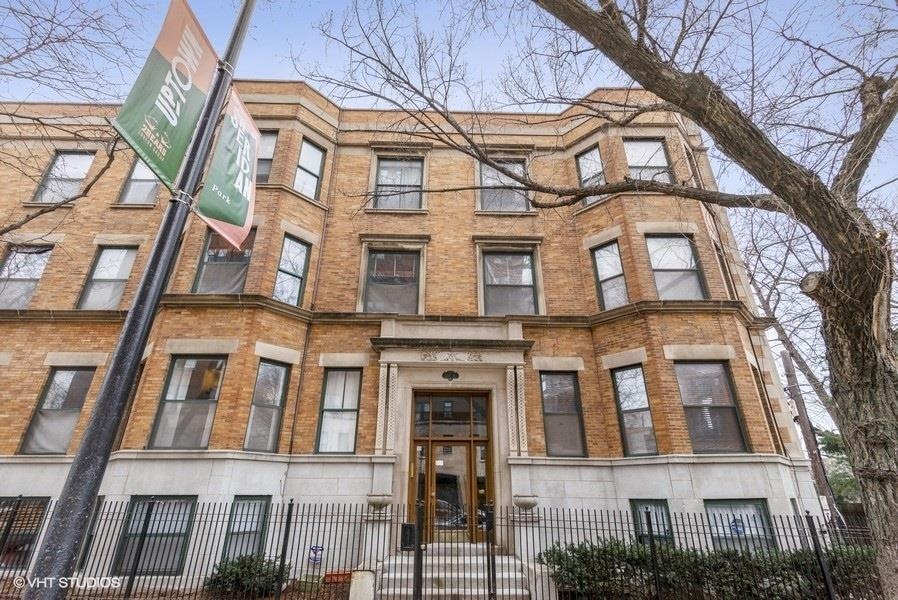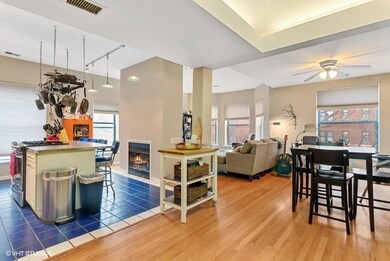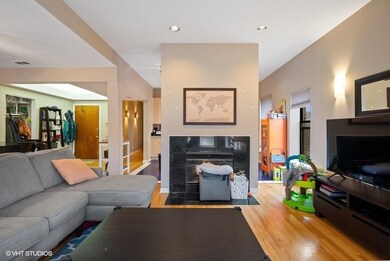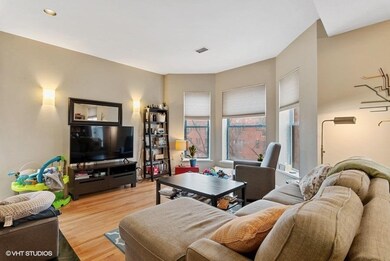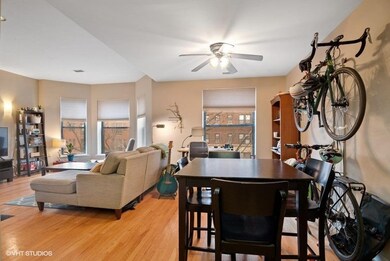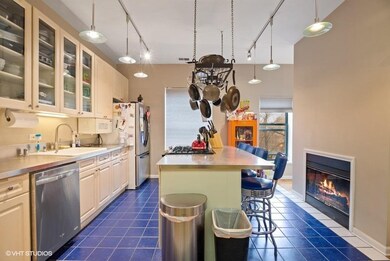
1318 W Wilson Ave Unit 3A Chicago, IL 60640
Sheridan Park NeighborhoodEstimated Value: $357,000 - $530,000
Highlights
- Deck
- Whirlpool Bathtub
- Stainless Steel Appliances
- Wood Flooring
- End Unit
- 2-minute walk to Gooseberry Park
About This Home
As of May 2022Top-floor light filled three-bedroom home just a short stroll from the Wilson El stop in Sheridan Park. This impressive home includes an extra wide living room with rounded bay window and two-sided wood-burning fireplace. Plenty of room for a full dining table as well. The kitchen has a bit of a retro feel with the white cabinetry & blue tile. A center island includes a breakfast bar overhang, while stainless steel appliances and a hanging pot rack add to the visual appeal. All three bedrooms in the home are very well proportioned. The primary bedroom includes an attached primary bath with whirlpool tub, while the other two bedrooms share the hall bathroom. Closets are organized and generous in size. Off the back is a deck for outdoor relaxing overlooking the common yard area. The home includes hardwood floors and in-unit washer and dryer, along with central air. Additional storage in the basement & 1 parking space is included. Truly a fantastic amount of space and awesome layout. Whether you need the third bedroom as a guest room, roommate's room or home office, it's a rare find at this price. And don't forget about the Sheridan Park location too. From here, you can walk to the entertainment district, the Green Mill, Fat Cat, Demera, The Baton, The Uptown Lounge, Le Nocturne, In-On Thai, Lucy's, Starbucks, Futatsuki Ramen, Target, The Riveria, The Aragon, First Ascent climbing gym, and so much more. And the Wilson Red & Purple Line El stop is only about two blocks away for a super easy commute.
Last Agent to Sell the Property
@properties Christie's International Real Estate License #475104094 Listed on: 03/03/2022

Last Buyer's Agent
@properties Christie's International Real Estate License #475182187

Property Details
Home Type
- Condominium
Est. Annual Taxes
- $5,710
Year Built
- Built in 1901 | Remodeled in 1993
Lot Details
- End Unit
- Fenced Yard
HOA Fees
- $377 Monthly HOA Fees
Home Design
- Brick Exterior Construction
Interior Spaces
- 1,686 Sq Ft Home
- 3-Story Property
- Double Sided Fireplace
- Wood Burning Fireplace
- Entrance Foyer
- Living Room with Fireplace
- Combination Dining and Living Room
- Storage
- Wood Flooring
Kitchen
- Cooktop
- Microwave
- Dishwasher
- Stainless Steel Appliances
- Disposal
Bedrooms and Bathrooms
- 3 Bedrooms
- 3 Potential Bedrooms
- 2 Full Bathrooms
- Whirlpool Bathtub
Laundry
- Laundry in unit
- Dryer
- Washer
Parking
- 1 Parking Space
- Uncovered Parking
- Parking Included in Price
- Assigned Parking
Outdoor Features
- Deck
Schools
- Courtenay Elementary School Lang
- Senn High School
Utilities
- Forced Air Heating and Cooling System
- Heating System Uses Natural Gas
Listing and Financial Details
- Homeowner Tax Exemptions
Community Details
Overview
- Association fees include water, insurance, exterior maintenance, lawn care, scavenger, snow removal
- 20 Units
- Association Phone (773) 913-2569
- Property managed by Connected Property Management
Pet Policy
- Dogs and Cats Allowed
Additional Features
- Community Storage Space
- Resident Manager or Management On Site
Ownership History
Purchase Details
Home Financials for this Owner
Home Financials are based on the most recent Mortgage that was taken out on this home.Purchase Details
Purchase Details
Home Financials for this Owner
Home Financials are based on the most recent Mortgage that was taken out on this home.Purchase Details
Home Financials for this Owner
Home Financials are based on the most recent Mortgage that was taken out on this home.Purchase Details
Home Financials for this Owner
Home Financials are based on the most recent Mortgage that was taken out on this home.Purchase Details
Home Financials for this Owner
Home Financials are based on the most recent Mortgage that was taken out on this home.Similar Homes in Chicago, IL
Home Values in the Area
Average Home Value in this Area
Purchase History
| Date | Buyer | Sale Price | Title Company |
|---|---|---|---|
| Zavac Christopher John | $365,000 | Proper Title | |
| Wilson Gharbi For Rent Llc | -- | Attorney | |
| Larson Jeffrey S | $335,000 | Premier Title | |
| Dansereau Guy | -- | First American | |
| Dansereau Guy | $15,000 | Lawyers Title Insurance Corp | |
| Dansereau Guy | $220,000 | -- |
Mortgage History
| Date | Status | Borrower | Loan Amount |
|---|---|---|---|
| Open | Zavac Christopher John | $346,750 | |
| Previous Owner | Poley Eleanor G | $217,445 | |
| Previous Owner | Larson Jeffrey S | $253,000 | |
| Previous Owner | Larson Jeffrey S | $264,631 | |
| Previous Owner | Larson Jeffrey S | $268,000 | |
| Previous Owner | Dansereau Guy | $54,200 | |
| Previous Owner | Dansereau Guy | $254,000 | |
| Previous Owner | Dansereau Guy | $208,600 | |
| Previous Owner | Dansereau Guy | $209,800 | |
| Previous Owner | Dansereau Guy | $209,000 | |
| Closed | Dansereau Guy | $28,700 |
Property History
| Date | Event | Price | Change | Sq Ft Price |
|---|---|---|---|---|
| 05/05/2022 05/05/22 | Sold | $365,000 | 0.0% | $216 / Sq Ft |
| 03/07/2022 03/07/22 | Pending | -- | -- | -- |
| 03/03/2022 03/03/22 | For Sale | $365,000 | -- | $216 / Sq Ft |
Tax History Compared to Growth
Tax History
| Year | Tax Paid | Tax Assessment Tax Assessment Total Assessment is a certain percentage of the fair market value that is determined by local assessors to be the total taxable value of land and additions on the property. | Land | Improvement |
|---|---|---|---|---|
| 2024 | $7,430 | $38,875 | $11,597 | $27,278 |
| 2023 | $6,513 | $34,000 | $9,324 | $24,676 |
| 2022 | $6,513 | $34,000 | $9,324 | $24,676 |
| 2021 | $6,396 | $33,999 | $9,323 | $24,676 |
| 2020 | $5,710 | $27,847 | $5,594 | $22,253 |
| 2019 | $5,680 | $30,716 | $5,594 | $25,122 |
| 2018 | $5,583 | $30,716 | $5,594 | $25,122 |
| 2017 | $4,715 | $24,550 | $4,894 | $19,656 |
| 2016 | $4,559 | $24,550 | $4,894 | $19,656 |
| 2015 | $4,156 | $24,550 | $4,894 | $19,656 |
| 2014 | $4,571 | $26,476 | $3,554 | $22,922 |
| 2013 | $4,337 | $26,476 | $3,554 | $22,922 |
Agents Affiliated with this Home
-
Edward Jelinek

Seller's Agent in 2022
Edward Jelinek
@ Properties
(773) 230-0083
6 in this area
183 Total Sales
-
Kelly Johnson

Buyer's Agent in 2022
Kelly Johnson
@ Properties
(202) 550-9732
1 in this area
75 Total Sales
Map
Source: Midwest Real Estate Data (MRED)
MLS Number: 11337411
APN: 14-17-109-026-1003
- 4550 N Malden St Unit 1W
- 4541 N Malden St Unit 3N
- 4623 N Beacon St Unit 3N
- 4627 N Beacon St Unit 1B
- 4612 N Magnolia Ave
- 1346 W Sunnyside Ave Unit 2A
- 1346 W Sunnyside Ave Unit 2B
- 4611 N Magnolia Ave Unit 2
- 1410 W Sunnyside Ave Unit 1S
- 4642 N Magnolia Ave
- 4652 N Magnolia Ave
- 4440 N Dover St Unit GS
- 4411 N Beacon St Unit G
- 4413 N Malden St Unit 2S
- 4722 N Beacon St Unit 1E
- 4711 N Magnolia Ave Unit GE
- 4428 N Racine Ave Unit GN
- 4734 N Magnolia Ave Unit 47342
- 4456 N Greenview Ave
- 4752 N Beacon St
- 1318 W Wilson Ave Unit 3A
- 1318 W Wilson Ave Unit 1A
- 1318 W Wilson Ave Unit G
- 1325 W Wilson Ave Unit 808
- 1325 W Wilson Ave Unit 609
- 1325 W Wilson Ave Unit 401
- 1325 W Wilson Ave Unit 511
- 1325 W Wilson Ave Unit 903
- 1325 W Wilson Ave Unit 1108
- 1325 W Wilson Ave Unit 208
- 1325 W Wilson Ave Unit 601
- 1325 W Wilson Ave Unit 1102
- 1325 W Wilson Ave Unit 904
- 1325 W Wilson Ave Unit 802
- 1325 W Wilson Ave Unit 1009
- 1325 W Wilson Ave Unit 711
- 1325 W Wilson Ave Unit 809
- 1325 W Wilson Ave Unit 907
- 1325 W Wilson Ave Unit 902
- 1325 W Wilson Ave Unit 608
