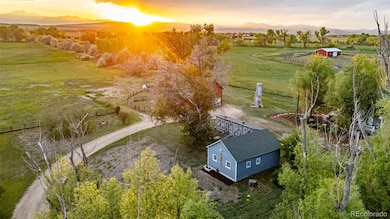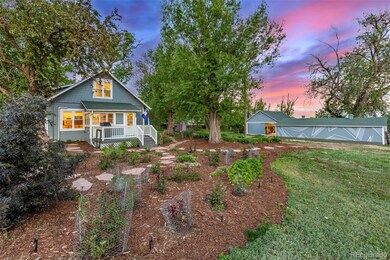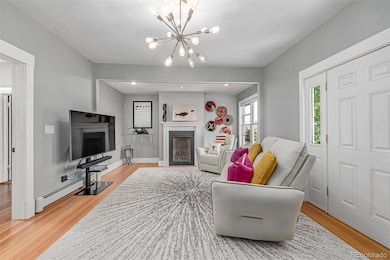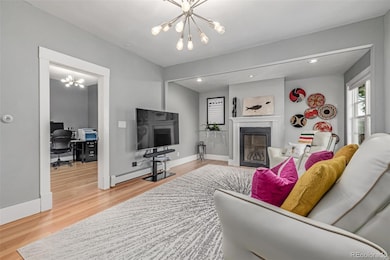
13183 N 95th St Longmont, CO 80504
Highlights
- Horses Allowed On Property
- Primary Bedroom Suite
- Deck
- Hygiene Elementary School Rated A-
- Mountain View
- Wood Flooring
About This Home
As of August 2025Your DREAM farmhouse awaits – a RARE slice of countryside bliss on a HUGE 3.67-acre lot! This beautifully upgraded historic property offers the perfect blend of rustic charm and modern comfort, surrounded by natural grasses and mature trees that create a serene & private escape. The inviting interior showcases abundant natural light, a designer palette, wood flooring throughout, and vaulted ceilings that add to the airy feel. With a fireplace as the focal point, the welcoming living room exudes warmth and character. Baseboard heaters throughout the home ensure year-round coziness. The heart of the home is the large eat-in kitchen! It includes built-in appliances, quartz counters & backsplash, ample white cabinetry, and a waterfall island with a breakfast bar. The primary bedroom completes the main level, providing a private accessible bathroom for added ease. Upstairs, the flexible layout boasts a loft, den, additional bedroom, and full bathroom! Whether you want it to be your personal retreat or a dynamic creative studio, the possibilities are yours to define. Outside, two elevated decks provide a front-row seat to fantastic mountain views and the soft hush of nature's soundtrack among multiple lush gardens —an ideal setting for your morning coffee or sunset unwinding. But the true crown jewel of this property lies beyond the farmhouse! You'll love the huge workshop for your hobbies or parking for 2 cars, a glam chicken coop with a secure run, and a storage shed to house your tools & gear. Another is the massive two-story barn that's not just a statement piece but a multifunctional marvel—featuring a 2-tandem car garage, 2 horse stalls, a private bedroom, and a full attic. Imagine the potential: a guest house, studio, or your very own barn-style sanctuary. Excellent location in north Longmont, you'll enjoy easy freeway access. Seldom does a property like this come to market!
Last Agent to Sell the Property
USAJ Realty Brokerage Email: jenny@usajrealty.com, License #100027451 Listed on: 05/31/2025
Home Details
Home Type
- Single Family
Est. Annual Taxes
- $5,875
Year Built
- Built in 1900
Lot Details
- 3.67 Acre Lot
- South Facing Home
- Property is Fully Fenced
- Landscaped
- Level Lot
- Many Trees
- Garden
- Grass Covered Lot
Parking
- 4 Car Garage
- Tandem Parking
Home Design
- Cottage
- Frame Construction
- Composition Roof
- Wood Siding
Interior Spaces
- 1,280 Sq Ft Home
- 2-Story Property
- Built-In Features
- High Ceiling
- Gas Log Fireplace
- Window Treatments
- Living Room with Fireplace
- Dining Room
- Den
- Loft
- Mountain Views
- Laundry Room
- Unfinished Basement
Kitchen
- Eat-In Kitchen
- Oven
- Cooktop
- Dishwasher
- Kitchen Island
- Quartz Countertops
- Disposal
Flooring
- Wood
- Carpet
- Tile
Bedrooms and Bathrooms
- Primary Bedroom Suite
- Walk-In Closet
- 2 Bathrooms
Home Security
- Carbon Monoxide Detectors
- Fire and Smoke Detector
Outdoor Features
- Deck
- Patio
- Rain Gutters
- Front Porch
Schools
- Hygiene Elementary School
- Westview Middle School
- Longmont High School
Horse Facilities and Amenities
- Horses Allowed On Property
- Corral
Utilities
- Mini Split Air Conditioners
- Baseboard Heating
- Septic Tank
- High Speed Internet
- Phone Available
- Cable TV Available
Community Details
- No Home Owners Association
- Redrock Nupud Subdivision
Listing and Financial Details
- Exclusions: Sellers Personal Property
- Assessor Parcel Number R0053086
Ownership History
Purchase Details
Home Financials for this Owner
Home Financials are based on the most recent Mortgage that was taken out on this home.Purchase Details
Home Financials for this Owner
Home Financials are based on the most recent Mortgage that was taken out on this home.Purchase Details
Purchase Details
Purchase Details
Home Financials for this Owner
Home Financials are based on the most recent Mortgage that was taken out on this home.Purchase Details
Purchase Details
Home Financials for this Owner
Home Financials are based on the most recent Mortgage that was taken out on this home.Purchase Details
Purchase Details
Similar Homes in Longmont, CO
Home Values in the Area
Average Home Value in this Area
Purchase History
| Date | Type | Sale Price | Title Company |
|---|---|---|---|
| Special Warranty Deed | $1,035,000 | Fitco (First Integrity Title C | |
| Warranty Deed | $895,000 | Fidelity National Title | |
| Warranty Deed | $895,000 | Fidelity National Title | |
| Interfamily Deed Transfer | -- | None Available | |
| Interfamily Deed Transfer | -- | None Available | |
| Special Warranty Deed | $350,000 | None Available | |
| Trustee Deed | -- | None Available | |
| Warranty Deed | $352,000 | First American Heritage Titl | |
| Interfamily Deed Transfer | -- | Land Title | |
| Interfamily Deed Transfer | -- | -- |
Mortgage History
| Date | Status | Loan Amount | Loan Type |
|---|---|---|---|
| Previous Owner | $804,605 | New Conventional | |
| Previous Owner | $40,000 | Credit Line Revolving | |
| Previous Owner | $100,000 | Unknown | |
| Previous Owner | $332,000 | Unknown | |
| Previous Owner | $41,500 | Stand Alone Second | |
| Previous Owner | $75,000 | Credit Line Revolving | |
| Previous Owner | $281,600 | No Value Available | |
| Previous Owner | $225,000 | Unknown |
Property History
| Date | Event | Price | Change | Sq Ft Price |
|---|---|---|---|---|
| 08/01/2025 08/01/25 | Sold | $1,035,000 | -10.0% | $809 / Sq Ft |
| 06/20/2025 06/20/25 | Pending | -- | -- | -- |
| 05/31/2025 05/31/25 | For Sale | $1,150,000 | +28.5% | $898 / Sq Ft |
| 12/14/2021 12/14/21 | Off Market | $895,000 | -- | -- |
| 09/13/2021 09/13/21 | Sold | $895,000 | -0.4% | $649 / Sq Ft |
| 08/16/2021 08/16/21 | For Sale | $899,000 | 0.0% | $651 / Sq Ft |
| 08/16/2021 08/16/21 | Pending | -- | -- | -- |
| 08/10/2021 08/10/21 | Price Changed | $899,000 | -2.8% | $651 / Sq Ft |
| 07/27/2021 07/27/21 | For Sale | $925,000 | +160.6% | $670 / Sq Ft |
| 05/03/2020 05/03/20 | Off Market | $355,000 | -- | -- |
| 09/09/2013 09/09/13 | Sold | $355,000 | +1.4% | $240 / Sq Ft |
| 08/10/2013 08/10/13 | Pending | -- | -- | -- |
| 07/23/2013 07/23/13 | For Sale | $350,000 | -- | $236 / Sq Ft |
Tax History Compared to Growth
Tax History
| Year | Tax Paid | Tax Assessment Tax Assessment Total Assessment is a certain percentage of the fair market value that is determined by local assessors to be the total taxable value of land and additions on the property. | Land | Improvement |
|---|---|---|---|---|
| 2025 | $5,875 | $58,107 | $26,369 | $31,738 |
| 2024 | $5,875 | $58,107 | $26,369 | $31,738 |
| 2023 | $5,776 | $61,050 | $15,336 | $49,399 |
| 2022 | $3,645 | $36,981 | $14,115 | $22,866 |
| 2021 | $3,653 | $38,046 | $14,522 | $23,524 |
| 2020 | $3,132 | $33,376 | $16,445 | $16,931 |
| 2019 | $3,078 | $33,376 | $16,445 | $16,931 |
| 2018 | $2,710 | $29,542 | $16,632 | $12,910 |
| 2017 | $2,641 | $32,661 | $18,388 | $14,273 |
| 2016 | $2,506 | $27,725 | $20,298 | $7,427 |
| 2015 | $2,298 | $26,530 | $10,268 | $16,262 |
| 2014 | $2,261 | $26,530 | $10,268 | $16,262 |
Agents Affiliated with this Home
-
Jenny Usaj

Seller's Agent in 2025
Jenny Usaj
USAJ Realty
(970) 514-8960
182 Total Sales
-
Jennell Kaplan
J
Buyer's Agent in 2025
Jennell Kaplan
Four Winds Real Estate
(303) 921-4384
27 Total Sales
-
K
Seller's Agent in 2021
Kirsten Gillies
Gatehouse Real Estate
-
N
Buyer's Agent in 2021
Non-IRES Agent
CO_IRES
Map
Source: REcolorado®
MLS Number: 3711540
APN: 1205200-08-001
- 13168 N 95th St
- 12884 Anhawa Ave
- 8924 Prairie Knoll Dr
- 12682 Anhawa Ave
- 9030 Fieldcrest Ln
- 2421 Maplewood Cir W
- 8858 Prairie Knoll Dr
- 8971 Prairie Knoll Dr
- 2465 Mapleton Cir
- 2325 Steele St
- 2401 Spindrift Dr Unit 120529205002
- 2912 Lake Park Way
- 2935 Bow Line Place
- 2412 Sunset Dr
- 13205 N 87th St
- 13103 Woodridge Dr
- 3114 Spinnaker Dr
- 2155 Hackberry Cir
- 12910 Woodridge Dr
- 2124 Kay St






