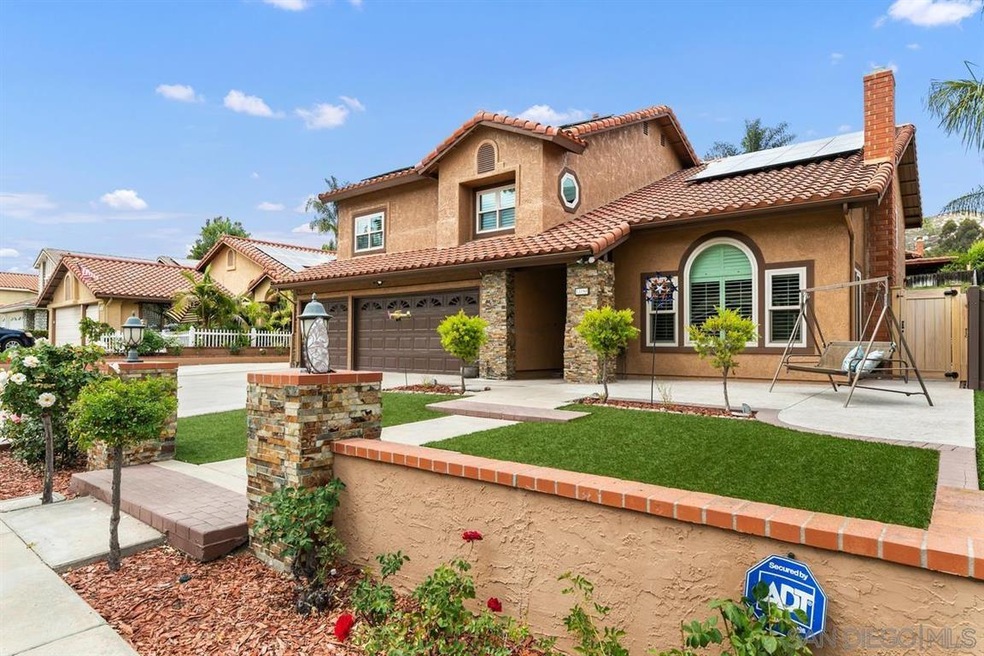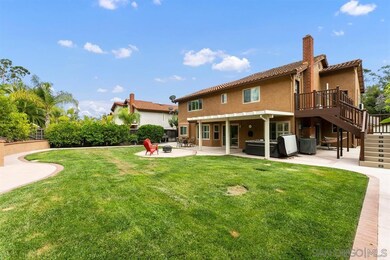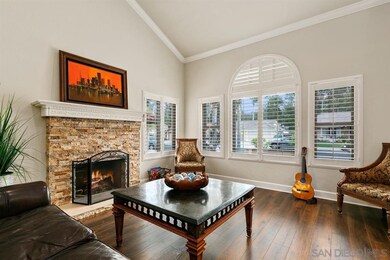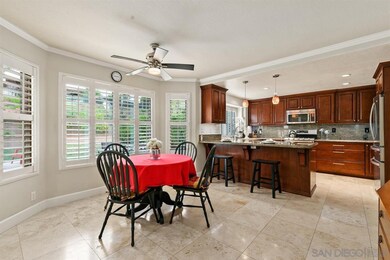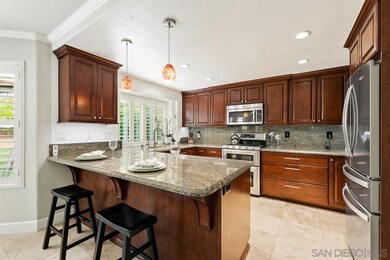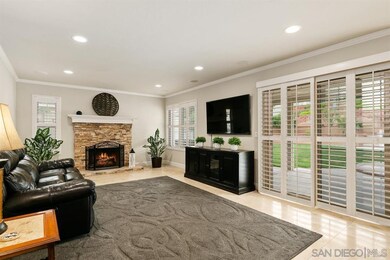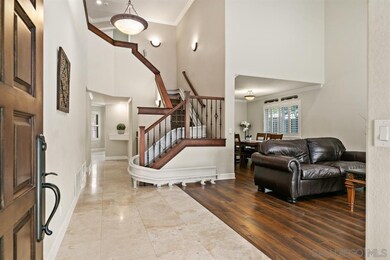
Highlights
- Above Ground Spa
- RV Access or Parking
- Private Yard
- Tierra Bonita Elementary Rated A
- Family Room with Fireplace
- Covered patio or porch
About This Home
As of July 2021Prime location in Poway! Don't miss this beautiful, highly sought after "Polo" model located in Poway's desirable Rancho Arbolitos. This solar powered home offers custom finishes & large luxury living space accented by vaulted ceilings, upgraded windows & plantation shutters throughout. The open kitchen boasts granite countertops, breakfast bar, custom cabinets, a large walk-in pantry & stainless appliances. Remodel highlights don't end there...bathrooms and flooring have all been tastefully upgraded as well. The Polo model features the extremely popular bed with full bath downstairs & a large 2nd floor bonus room which can serve as a 5th bed, game room, home office, media room, guest suite or a multitude of other purposes. Unlike most, this bonus room is extra special with an added kitchenette, ceiling fans & zoned HVAC for those warm summer days. It even includes its own private entry access complete with Trex staircase & decking. For convenience, a stair lift makes the 2nd floor accessible to all. It conveys with the property and can be removed easily if not needed. The spacious backyard provides a perfect setting to retreat and relax; complete with hot tub, covered patio and 18 of your favorite mature fruit trees. Plenty of room for an RV. Solar is owned. Living in the Arbolitos Community you are minutes from shopping, dining, freeway access, hiking trails and award winning Poway Unified Schools. Walking distance to Silverset Park which features large open space and all things fun! No HOA/Mello Roos fees. Don't miss this opportunity! See supplement for seller upgrades Property features 18 mature fruit trees some of which include, mandarin, lime, lemon, peach, plum, persimmon, pomegranate, guava, and nectarine just to name a few. Upgrades per seller and approximate year completed New Kitchen Cabinets, counters, appliances 2012 New 1st Level bathroom cabinets, floor 2012 New Wet Bar cabinet/sink/beverage fridge 2012 Shutters 2012 Alumawood Patio Cover 2012 Landscaping 2012 Travertine (Walkways/2 bathrooms) 2014 Upgraded fireplace façade 2014 Master Bath (New cabinets/tile/counters) 2014 2nd Floor Bath (New cabinets/tile/counters) 2014 Linen cabinet 2014 Fans and Whole House Fan 2015 Cosmetic curb appeal Stack stone 2015 Garage Epoxy 2015 Repipe Copper 2016 Salt Water System *whole house 2016 Bonus Room Kitchenette 2017 Deck 2017 Turf in front yard 2017 RV/Boat parking, cement 2017 Solar 2018 Roof Repapered 2018 Milgard Windows Tuscany 2018 Exterior Paint 2019 Vinyl Fence 2019 Water Heater 2020 Mini Split in Bonus Room 2020 Premium Hot tub 2020 Laminate Floors (Bedrooms/Bonus) 2021 Stair lift 2021 Air Con and Furnace 2012/2018 Full Security System (ADT) Upgraded electrical, light fixtures
Home Details
Home Type
- Single Family
Est. Annual Taxes
- $18,211
Year Built
- Built in 1988
Lot Details
- Partially Fenced Property
- Level Lot
- Private Yard
Parking
- 3 Car Attached Garage
- Driveway
- RV Access or Parking
Home Design
- Clay Roof
- Stucco Exterior
Interior Spaces
- 3,099 Sq Ft Home
- 2-Story Property
- Family Room with Fireplace
- 2 Fireplaces
- Living Room with Fireplace
Kitchen
- Dishwasher
- Disposal
Flooring
- Laminate
- Stone
Bedrooms and Bathrooms
- 5 Bedrooms
- 3 Full Bathrooms
Laundry
- Laundry Room
- Gas Dryer Hookup
Outdoor Features
- Above Ground Spa
- Covered patio or porch
Schools
- Poway Unified School District Elementary And Middle School
- Poway Unified School District High School
Utilities
- Separate Water Meter
Listing and Financial Details
- Assessor Parcel Number 314-701-30-00
Ownership History
Purchase Details
Home Financials for this Owner
Home Financials are based on the most recent Mortgage that was taken out on this home.Purchase Details
Home Financials for this Owner
Home Financials are based on the most recent Mortgage that was taken out on this home.Purchase Details
Home Financials for this Owner
Home Financials are based on the most recent Mortgage that was taken out on this home.Purchase Details
Purchase Details
Home Financials for this Owner
Home Financials are based on the most recent Mortgage that was taken out on this home.Purchase Details
Purchase Details
Home Financials for this Owner
Home Financials are based on the most recent Mortgage that was taken out on this home.Purchase Details
Home Financials for this Owner
Home Financials are based on the most recent Mortgage that was taken out on this home.Purchase Details
Home Financials for this Owner
Home Financials are based on the most recent Mortgage that was taken out on this home.Purchase Details
Purchase Details
Home Financials for this Owner
Home Financials are based on the most recent Mortgage that was taken out on this home.Purchase Details
Similar Homes in Poway, CA
Home Values in the Area
Average Home Value in this Area
Purchase History
| Date | Type | Sale Price | Title Company |
|---|---|---|---|
| Interfamily Deed Transfer | -- | Ticor Title Company | |
| Interfamily Deed Transfer | -- | Ticor Title Co San Diego | |
| Interfamily Deed Transfer | -- | Ticor Title | |
| Interfamily Deed Transfer | -- | Ticor Title | |
| Interfamily Deed Transfer | -- | None Available | |
| Grant Deed | $595,000 | Service Link | |
| Trustee Deed | $650,250 | Landsafe Default Inc | |
| Grant Deed | $885,000 | Alliance Title San Diego | |
| Interfamily Deed Transfer | -- | -- | |
| Interfamily Deed Transfer | -- | Southland Title | |
| Interfamily Deed Transfer | -- | -- | |
| Interfamily Deed Transfer | -- | -- | |
| Grant Deed | $372,500 | California Title Company | |
| Deed | $235,100 | -- |
Mortgage History
| Date | Status | Loan Amount | Loan Type |
|---|---|---|---|
| Open | $555,500 | New Conventional | |
| Closed | $562,000 | New Conventional | |
| Closed | $147,500 | Credit Line Revolving | |
| Closed | $476,000 | New Conventional | |
| Previous Owner | $45,000 | Credit Line Revolving | |
| Previous Owner | $700,000 | Unknown | |
| Previous Owner | $100,000 | Credit Line Revolving | |
| Previous Owner | $649,000 | Unknown | |
| Previous Owner | $90,000 | Credit Line Revolving | |
| Previous Owner | $472,800 | Unknown | |
| Previous Owner | $472,500 | Unknown | |
| Previous Owner | $400,000 | Unknown | |
| Previous Owner | $33,000 | Unknown | |
| Previous Owner | $298,000 | No Value Available | |
| Previous Owner | $32,200 | Credit Line Revolving |
Property History
| Date | Event | Price | Change | Sq Ft Price |
|---|---|---|---|---|
| 07/29/2021 07/29/21 | Sold | $1,550,000 | +10.9% | $500 / Sq Ft |
| 06/29/2021 06/29/21 | Pending | -- | -- | -- |
| 06/25/2021 06/25/21 | For Sale | $1,398,000 | +135.0% | $451 / Sq Ft |
| 03/02/2012 03/02/12 | Sold | $595,000 | -15.0% | $192 / Sq Ft |
| 02/01/2012 02/01/12 | Pending | -- | -- | -- |
| 09/22/2011 09/22/11 | For Sale | $699,900 | -- | $226 / Sq Ft |
Tax History Compared to Growth
Tax History
| Year | Tax Paid | Tax Assessment Tax Assessment Total Assessment is a certain percentage of the fair market value that is determined by local assessors to be the total taxable value of land and additions on the property. | Land | Improvement |
|---|---|---|---|---|
| 2025 | $18,211 | $1,644,871 | $1,167,328 | $477,543 |
| 2024 | $18,211 | $1,612,620 | $1,144,440 | $468,180 |
| 2023 | $17,828 | $1,581,000 | $1,122,000 | $459,000 |
| 2022 | $17,533 | $1,550,000 | $1,100,000 | $450,000 |
| 2021 | $7,938 | $690,430 | $324,908 | $365,522 |
| 2020 | $7,833 | $683,352 | $321,577 | $361,775 |
| 2019 | $7,632 | $669,954 | $315,272 | $354,682 |
| 2018 | $7,421 | $656,819 | $309,091 | $347,728 |
| 2017 | $7,226 | $643,941 | $303,031 | $340,910 |
| 2016 | $7,080 | $631,316 | $297,090 | $334,226 |
| 2015 | $6,976 | $621,834 | $292,628 | $329,206 |
| 2014 | $6,814 | $609,654 | $286,896 | $322,758 |
Agents Affiliated with this Home
-
R
Seller's Agent in 2021
Richard Solo
VS Real Estate
(858) 583-9954
18 in this area
84 Total Sales
-

Seller Co-Listing Agent in 2021
Marcos Villalobos
VS Real Estate
(858) 583-9958
14 in this area
76 Total Sales
-

Buyer's Agent in 2021
Sissy Nasri
RE/MAX
(858) 243-2700
1 in this area
42 Total Sales
-

Seller's Agent in 2012
Ryan White
The Guiltinan Group
(858) 756-9477
55 Total Sales
-
A
Buyer's Agent in 2012
Andrea Johnston
First Team Real Estate
Map
Source: San Diego MLS
MLS Number: 210017218
APN: 314-701-30
- 14665 Buckwood St
- 14637 Poway Mesa Dr
- 13358 Twin Circle Ct
- 14728 Jeff Park Ln
- 14721 Jeff Park Ln
- 14110 Tricia St
- 14102 Tricia St
- 14468 Kentfield Place
- 13760 Holly Oak Way
- 13750 Holly Oak Way
- 13730 Holly Oak Way
- 000 Twin Peaks Rd Unit 18
- 14109 Arbolitos Dr
- 13522 Kentfield Dr
- 13406 Aubrey St
- 15123 Larchmont St
- 12536 Glen Oak Rd
- 14013 Saddlewood Dr
- 12527 Taunt Rd
- 14001 Saddlewood Dr
