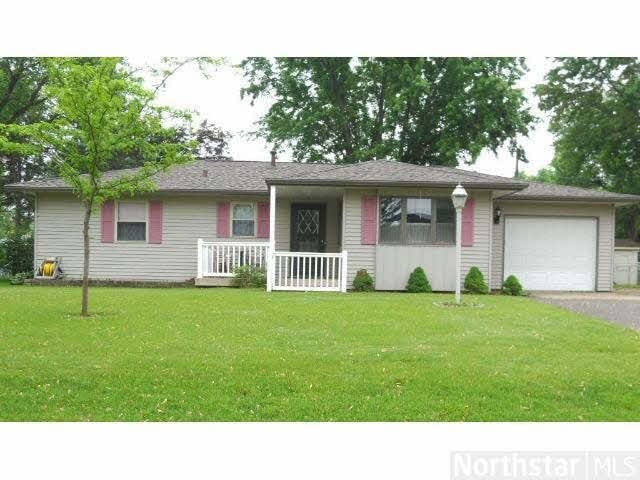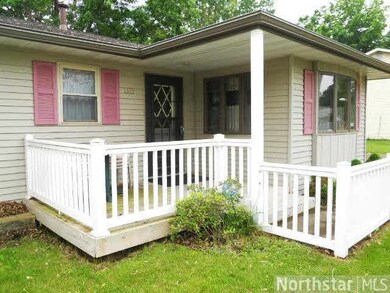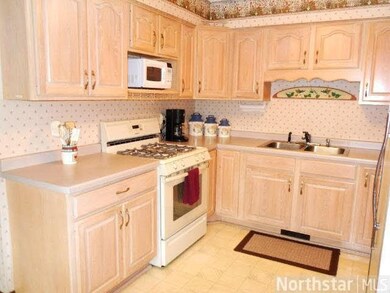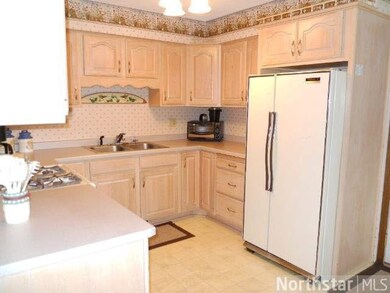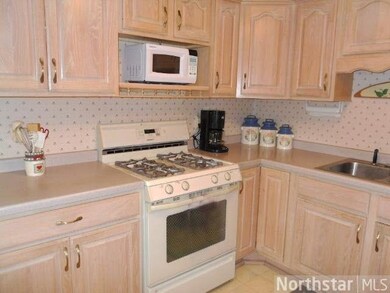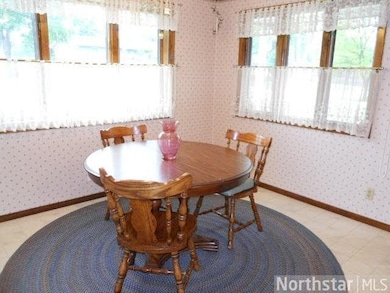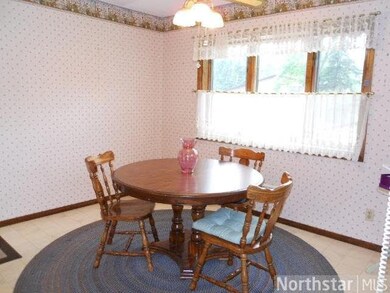
1319 18th St W Hastings, MN 55033
Hastings-Marshan Township NeighborhoodEstimated Value: $329,000 - $378,008
Highlights
- Wood Flooring
- Porch
- Eat-In Kitchen
- Hastings High School Rated A-
- 1 Car Attached Garage
- Patio
About This Home
As of September 2013Great opportunity for a house that has updated wiring,roof,siding & windows.Kit has newer cabinets & tops.2BR's have hardwd flrs.Different flr plan w/open staircase & semi-fin FamRm dn.Cute front porch.Decorate inside to your taste
Last Agent to Sell the Property
Mary Murphy
Edina Realty, Inc. Listed on: 06/10/2013
Co-Listed By
Kari Storkamp
Edina Realty, Inc.
Last Buyer's Agent
Benjamin Langton
The FireStar Realty Group
Home Details
Home Type
- Single Family
Est. Annual Taxes
- $1,955
Year Built
- Built in 1966
Lot Details
- 9,583 Sq Ft Lot
- Lot Dimensions are 80x120
- Partially Fenced Property
- Landscaped with Trees
Home Design
- Asphalt Shingled Roof
- Metal Siding
Interior Spaces
- 1,102 Sq Ft Home
- 1-Story Property
- Combination Kitchen and Dining Room
- Wood Flooring
Kitchen
- Eat-In Kitchen
- Range
- Disposal
Bedrooms and Bathrooms
- 3 Bedrooms
- Bathroom on Main Level
Laundry
- Dryer
- Washer
Partially Finished Basement
- Basement Fills Entire Space Under The House
- Block Basement Construction
Parking
- 1 Car Attached Garage
- Garage Door Opener
- Driveway
Outdoor Features
- Patio
- Porch
Utilities
- Forced Air Heating and Cooling System
- Water Softener is Owned
Listing and Financial Details
- Assessor Parcel Number 191950004040
Ownership History
Purchase Details
Home Financials for this Owner
Home Financials are based on the most recent Mortgage that was taken out on this home.Purchase Details
Home Financials for this Owner
Home Financials are based on the most recent Mortgage that was taken out on this home.Purchase Details
Home Financials for this Owner
Home Financials are based on the most recent Mortgage that was taken out on this home.Similar Homes in Hastings, MN
Home Values in the Area
Average Home Value in this Area
Purchase History
| Date | Buyer | Sale Price | Title Company |
|---|---|---|---|
| Dosch Trevor J | $343,000 | On Site Title | |
| Fisher Larry P | $224,500 | Dca Title | |
| Langenfeld James R | $145,000 | Dca Title |
Mortgage History
| Date | Status | Borrower | Loan Amount |
|---|---|---|---|
| Open | Dosch Trevor J | $332,710 | |
| Previous Owner | Fisher Larry P | $105,000 |
Property History
| Date | Event | Price | Change | Sq Ft Price |
|---|---|---|---|---|
| 09/20/2013 09/20/13 | Sold | $145,000 | -9.4% | $132 / Sq Ft |
| 08/22/2013 08/22/13 | Pending | -- | -- | -- |
| 06/10/2013 06/10/13 | For Sale | $160,000 | -- | $145 / Sq Ft |
Tax History Compared to Growth
Tax History
| Year | Tax Paid | Tax Assessment Tax Assessment Total Assessment is a certain percentage of the fair market value that is determined by local assessors to be the total taxable value of land and additions on the property. | Land | Improvement |
|---|---|---|---|---|
| 2023 | $3,632 | $321,300 | $69,400 | $251,900 |
| 2022 | $3,198 | $322,600 | $69,300 | $253,300 |
| 2021 | $3,036 | $270,200 | $60,200 | $210,000 |
| 2020 | $3,066 | $256,400 | $57,400 | $199,000 |
| 2019 | $3,032 | $250,800 | $55,700 | $195,100 |
| 2018 | $2,755 | $237,000 | $53,100 | $183,900 |
| 2017 | $1,897 | $211,400 | $48,100 | $163,300 |
| 2016 | $1,822 | $154,100 | $45,000 | $109,100 |
| 2015 | $1,832 | $121,791 | $36,395 | $85,396 |
| 2014 | -- | $123,317 | $35,162 | $88,155 |
| 2013 | -- | $106,095 | $30,659 | $75,436 |
Agents Affiliated with this Home
-
M
Seller's Agent in 2013
Mary Murphy
Edina Realty, Inc.
-
K
Seller Co-Listing Agent in 2013
Kari Storkamp
Edina Realty, Inc.
-
B
Buyer's Agent in 2013
Benjamin Langton
The FireStar Realty Group
Map
Source: REALTOR® Association of Southern Minnesota
MLS Number: 4492377
APN: 19-19500-04-040
- 1322 17th St W
- 1349 16th St W
- 1355 20th St W
- 1319 21st St W
- 1601 Brittany Rd
- 2269 Old Bridge Ln
- 2289 Old Bridge Ln
- 2289 Old Bridge Ln
- 2289 Old Bridge Ln
- 2289 Old Bridge Ln
- 2289 Old Bridge Ln
- 2280 Old Bridge Ln
- 2300 Old Bridge Ln
- 2310 Old Bridge Ln
- 1600 Highland Dr
- 2060 Highland Dr
- 2100 Highland Dr
- 2270 Old Bridge Ln
- 1109 Zweber Ln
- 1115 14th St W
- 1319 18th St W
- 1323 18th St W
- 1315 18th St W
- 1318 19th St W
- 1322 19th St W
- 1314 19th St W
- 1314 1314 19th-Street-w
- 1327 18th St W
- 1318 W 18th St
- 1318 18th St W
- 1310 19th St W
- 1314 18th St W
- 1322 18th St W
- 1331 18th St W
- 1307 18th St W
- 1310 18th St W
- 1326 18th St W
- 1330 19th St W
- 1306 19th St W
- 1306 18th St W
