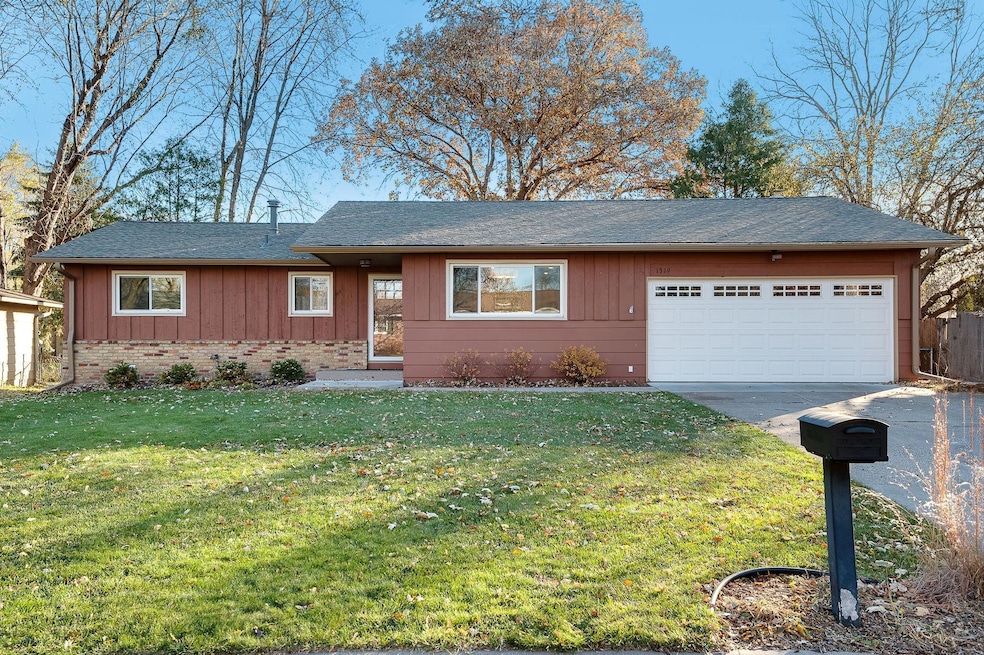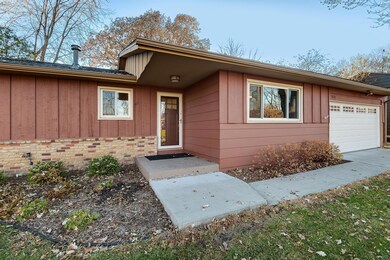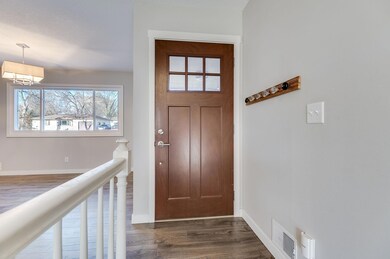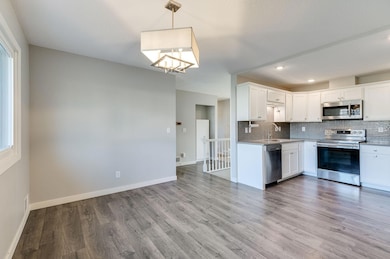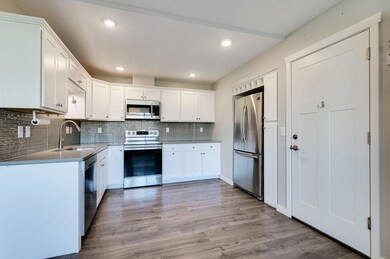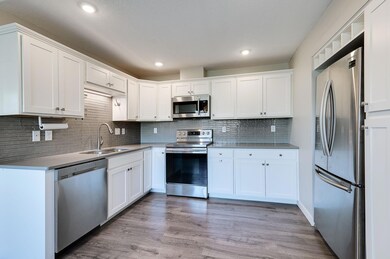
1319 19th St W Hastings, MN 55033
Hastings-Marshan Township NeighborhoodEstimated Value: $339,000 - $384,000
Highlights
- No HOA
- Game Room with Fireplace
- Stainless Steel Appliances
- Hastings High School Rated A-
- Home Office
- 2 Car Attached Garage
About This Home
As of December 2023Here’s your opportunity to own a beautiful rambler style home in the heart of Hastings nestled on a large fenced city lot with mature trees for shade and privacy. Just a short walk from the Hastings Golf Club for a round of golf or a great dinner with family and friends. This 4-bedroom, 2-bathroom home is in fantastic condition inside and out. This home offers updated kitchen, bathrooms, flooring, new roof and gutters, oversized 2-stall HEATED garage, concrete driveway and more. Cuddle up around the wood burning fireplace during the cold Minnesota winters, or enjoy the beautiful Minnesota summers in the quiet fully fenced backyard. Stop by to take a look, you will not be disappointed - Welcome home!
Last Agent to Sell the Property
Keller Williams Select Realty Listed on: 11/16/2023

Home Details
Home Type
- Single Family
Est. Annual Taxes
- $3,448
Year Built
- Built in 1968
Lot Details
- 9,583 Sq Ft Lot
- Lot Dimensions are 80 x 121 x 80 x 121 x 80
- Property is Fully Fenced
- Chain Link Fence
Parking
- 2 Car Attached Garage
- Parking Storage or Cabinetry
- Heated Garage
- Insulated Garage
- Garage Door Opener
Home Design
- Brick Foundation
- Pitched Roof
Interior Spaces
- 1-Story Property
- Wood Burning Fireplace
- Brick Fireplace
- Family Room
- Living Room
- Home Office
- Game Room with Fireplace
- Storage Room
Kitchen
- Cooktop
- Microwave
- Freezer
- Dishwasher
- Stainless Steel Appliances
- Disposal
Bedrooms and Bathrooms
- 4 Bedrooms
Laundry
- Dryer
- Washer
Basement
- Drainage System
- Sump Pump
- Drain
- Basement Storage
- Basement Window Egress
Utilities
- Forced Air Heating and Cooling System
- 200+ Amp Service
Community Details
- No Home Owners Association
- Dakota Hills Subdivision
Listing and Financial Details
- Assessor Parcel Number 191950005040
Ownership History
Purchase Details
Home Financials for this Owner
Home Financials are based on the most recent Mortgage that was taken out on this home.Purchase Details
Purchase Details
Home Financials for this Owner
Home Financials are based on the most recent Mortgage that was taken out on this home.Purchase Details
Similar Homes in Hastings, MN
Home Values in the Area
Average Home Value in this Area
Purchase History
| Date | Buyer | Sale Price | Title Company |
|---|---|---|---|
| Schiltz Thomas | $357,000 | -- | |
| Olson Michael P | -- | None Available | |
| Olson Michael P | $278,100 | Dca Title | |
| Welke Brian W | $159,000 | -- |
Mortgage History
| Date | Status | Borrower | Loan Amount |
|---|---|---|---|
| Open | Schiltz Thomas | $285,600 | |
| Previous Owner | Olson Michael P | $221,650 | |
| Previous Owner | Olson Michael P | $222,480 | |
| Previous Owner | Welke Brianw | $30,000 | |
| Previous Owner | Welke Brian W | $15,000 | |
| Previous Owner | Welke Brian W | $24,969 |
Property History
| Date | Event | Price | Change | Sq Ft Price |
|---|---|---|---|---|
| 12/21/2023 12/21/23 | Sold | $357,000 | +3.5% | $140 / Sq Ft |
| 11/23/2023 11/23/23 | Pending | -- | -- | -- |
| 11/16/2023 11/16/23 | For Sale | $345,000 | -- | $136 / Sq Ft |
Tax History Compared to Growth
Tax History
| Year | Tax Paid | Tax Assessment Tax Assessment Total Assessment is a certain percentage of the fair market value that is determined by local assessors to be the total taxable value of land and additions on the property. | Land | Improvement |
|---|---|---|---|---|
| 2023 | $3,550 | $314,600 | $69,400 | $245,200 |
| 2022 | $3,050 | $314,400 | $69,300 | $245,100 |
| 2021 | $2,894 | $259,100 | $60,200 | $198,900 |
| 2020 | $2,928 | $245,700 | $57,400 | $188,300 |
| 2019 | $3,051 | $240,800 | $54,700 | $186,100 |
| 2018 | $2,919 | $225,600 | $52,100 | $173,500 |
| 2017 | $2,708 | $208,500 | $49,600 | $158,900 |
| 2016 | $3,168 | $192,400 | $46,400 | $146,000 |
| 2015 | $3,040 | $186,200 | $45,000 | $141,200 |
| 2014 | -- | $176,700 | $43,400 | $133,300 |
| 2013 | -- | $157,400 | $39,200 | $118,200 |
Agents Affiliated with this Home
-
Cory Kochendorfer

Seller's Agent in 2023
Cory Kochendorfer
Keller Williams Select Realty
(651) 260-9646
58 in this area
134 Total Sales
-
Jonathan Holtz
J
Buyer's Agent in 2023
Jonathan Holtz
Incentive Realty
(651) 459-6683
3 in this area
36 Total Sales
Map
Source: NorthstarMLS
MLS Number: 6460843
APN: 19-19500-05-040
- 1355 20th St W
- 1319 21st St W
- 1334 22nd St W
- 1349 16th St W
- 2269 Old Bridge Ln
- 2289 Old Bridge Ln
- 2289 Old Bridge Ln
- 2289 Old Bridge Ln
- 2289 Old Bridge Ln
- 2289 Old Bridge Ln
- 1601 Brittany Rd
- 2300 Old Bridge Ln
- 2310 Old Bridge Ln
- 2060 Highland Dr
- 2100 Highland Dr
- 1439 Melody Ct
- 1600 Highland Dr
- 2270 Old Bridge Ln
- 1486 Todd Way
- 1641 Stonegate Ct
- 1319 19th St W
- 1315 19th St W
- 1323 19th St W
- 1318 20th St W
- 1322 20th St W
- 1314 20th St W
- 1311 19th St W
- 1327 19th St W
- 1318 19th St W
- 1314 1314 19th-Street-w
- 1326 20th St W
- 1314 19th St W
- 1310 20th St W
- 1322 19th St W
- 1331 19th St W
- 1307 19th St W
- 1310 19th St W
- 1330 1330 20th-Street-w
- 1330 20th St W
- 1306 20th St W
