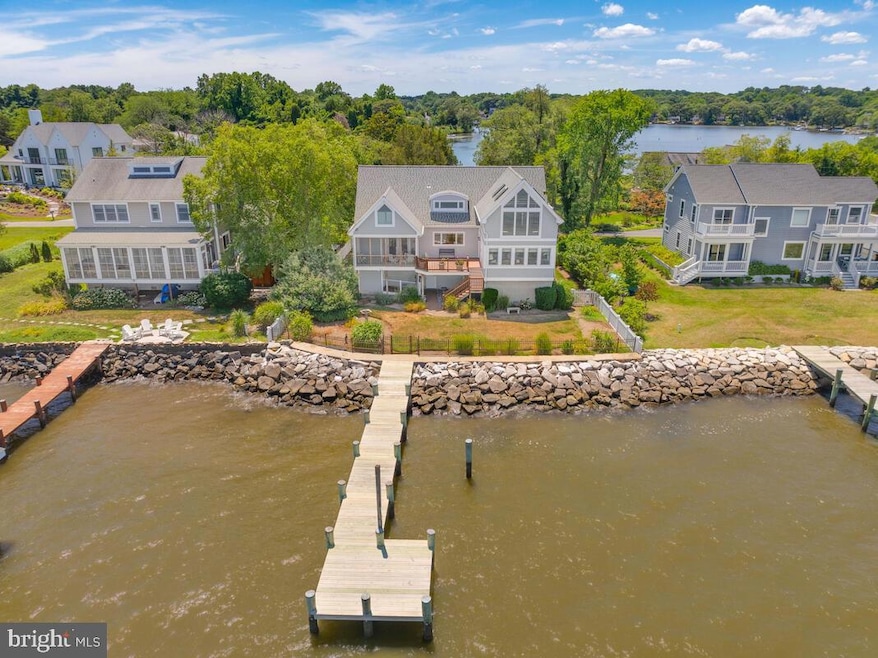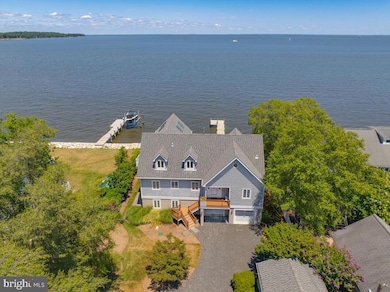
1319 Bay Head Rd Annapolis, MD 21409
Pendennis Mount NeighborhoodHighlights
- 75 Feet of Waterfront
- 1 Dock Slip
- Fishing Allowed
- Cape St. Claire Elementary School Rated A-
- Access to Tidal Water
- Bay View
About This Home
As of June 2025Coastal Cape Cod! Expansive water views of the Chesapeake Bay from this 3 bedroom, 2 bath charmer! Elevator access from garage level to main living level of the home. The open floor plan features water views from every room of the house. The kitchen boasts hardwood floors which extend in to the dining area with an electric fireplace and built in cabinets. Surrounded by windows, the large living room allows you to enjoy all of the activity on the bay and opens to the deck which leads down to the fenced water side yard. The primary suite has beautiful water views, full bath and opens to a lovely screened porch. 2 additional bedrooms on the main level share a full bath. There is a conveniently located main level laundry room. The upper level features a magnificent waterfront room with cathedral ceilings, skylights, window seats and a wall of windows that capture the beauty of the bay. There are 2 large walk in storage areas on the second level. A gate from the fenced rear yard opens to the 60ft. pier with one slip. The detached workshop is perfect for storing your outdoor needs. This is the perfect waterfront home for enjoying your summers or for year round living!
Last Agent to Sell the Property
Long & Foster Real Estate, Inc. License #89163 Listed on: 03/08/2025

Home Details
Home Type
- Single Family
Est. Annual Taxes
- $11,535
Year Built
- Built in 1946
Lot Details
- 0.35 Acre Lot
- 75 Feet of Waterfront
- Home fronts navigable water
- Back Yard Fenced
- Property is zoned R2
Parking
- 2 Car Attached Garage
- Front Facing Garage
- Garage Door Opener
- Gravel Driveway
Home Design
- Coastal Architecture
- Block Foundation
- Shingle Siding
- Cedar
Interior Spaces
- Property has 2 Levels
- Open Floorplan
- Cathedral Ceiling
- Ceiling Fan
- Skylights
- Recessed Lighting
- Electric Fireplace
- Sitting Room
- Living Room
- Combination Kitchen and Dining Room
- Den
- Bay Views
- Attic
Kitchen
- Country Kitchen
- Stove
- <<builtInMicrowave>>
- Dishwasher
Flooring
- Wood
- Carpet
- Ceramic Tile
Bedrooms and Bathrooms
- En-Suite Primary Bedroom
- 2 Full Bathrooms
Laundry
- Laundry on main level
- Dryer
- Washer
Accessible Home Design
- Accessible Elevator Installed
- Chairlift
- Level Entry For Accessibility
Outdoor Features
- Access to Tidal Water
- Canoe or Kayak Water Access
- Public Water Access
- Property near a bay
- Rip-Rap
- 1 Dock Slip
- Physical Dock Slip Conveys
- Powered Boats Permitted
- Deck
- Screened Patio
Utilities
- Central Air
- Heat Pump System
- Well
- Electric Water Heater
- Septic Tank
Listing and Financial Details
- Assessor Parcel Number 020300090035763
Community Details
Overview
- No Home Owners Association
- Bay Head Subdivision
Recreation
- Fishing Allowed
Ownership History
Purchase Details
Home Financials for this Owner
Home Financials are based on the most recent Mortgage that was taken out on this home.Purchase Details
Purchase Details
Purchase Details
Home Financials for this Owner
Home Financials are based on the most recent Mortgage that was taken out on this home.Similar Homes in Annapolis, MD
Home Values in the Area
Average Home Value in this Area
Purchase History
| Date | Type | Sale Price | Title Company |
|---|---|---|---|
| Deed | $1,525,000 | Fidelity National Title | |
| Interfamily Deed Transfer | -- | None Available | |
| Interfamily Deed Transfer | -- | None Available | |
| Deed | $404,800 | -- |
Mortgage History
| Date | Status | Loan Amount | Loan Type |
|---|---|---|---|
| Open | $500,000 | No Value Available | |
| Open | $806,500 | New Conventional | |
| Previous Owner | $154,950 | Stand Alone Second | |
| Previous Owner | $240,000 | No Value Available |
Property History
| Date | Event | Price | Change | Sq Ft Price |
|---|---|---|---|---|
| 06/10/2025 06/10/25 | Sold | $1,525,000 | -12.9% | $648 / Sq Ft |
| 04/29/2025 04/29/25 | Pending | -- | -- | -- |
| 03/20/2025 03/20/25 | Price Changed | $1,750,000 | -5.4% | $743 / Sq Ft |
| 03/08/2025 03/08/25 | For Sale | $1,850,000 | -- | $786 / Sq Ft |
Tax History Compared to Growth
Tax History
| Year | Tax Paid | Tax Assessment Tax Assessment Total Assessment is a certain percentage of the fair market value that is determined by local assessors to be the total taxable value of land and additions on the property. | Land | Improvement |
|---|---|---|---|---|
| 2024 | $7,671 | $1,018,700 | $783,400 | $235,300 |
| 2023 | $6,909 | $961,667 | $0 | $0 |
| 2022 | $6,947 | $904,633 | $0 | $0 |
| 2021 | $13,553 | $847,600 | $612,300 | $235,300 |
| 2020 | $6,635 | $847,600 | $612,300 | $235,300 |
| 2019 | $13,075 | $847,600 | $612,300 | $235,300 |
| 2018 | $9,465 | $933,400 | $748,400 | $185,000 |
| 2017 | $6,250 | $905,033 | $0 | $0 |
| 2016 | -- | $876,667 | $0 | $0 |
| 2015 | -- | $848,300 | $0 | $0 |
| 2014 | -- | $848,300 | $0 | $0 |
Agents Affiliated with this Home
-
John Collins

Seller's Agent in 2025
John Collins
Long & Foster
(410) 693-6000
13 in this area
157 Total Sales
-
Elizabeth Dooner

Buyer's Agent in 2025
Elizabeth Dooner
Coldwell Banker (NRT-Southeast-MidAtlantic)
(410) 725-8973
12 in this area
132 Total Sales
Map
Source: Bright MLS
MLS Number: MDAA2105902
APN: 03-000-90035763
- 0 Bay Head Rd
- 1195 Highview Dr
- 1576 Bay Head Rd
- 1014 St Charles Dr
- 1125 Little Magothy View
- 1127 Little Magothy View
- 1506 White Tail Deer Ct
- 918 Preserve Dr
- 914 Preserve Dr
- 1219 Hampton Rd
- 987 St Johns Drive - Taft Model
- 1094 Linden Tree Drive - Taft Model
- 1096 Linden Tree Dr
- 418 Cranes Roost Ct
- 484 Fawns Walk
- 586 Wild Flower Glade
- 1090 River Bay Rd
- 1088 River Bay Rd
- 1410 Stepney Rd
- 972 Woodland Cir






