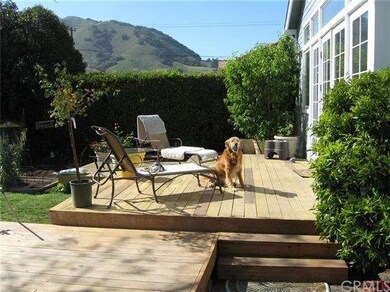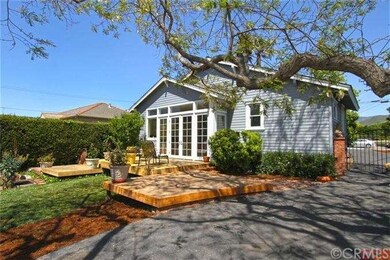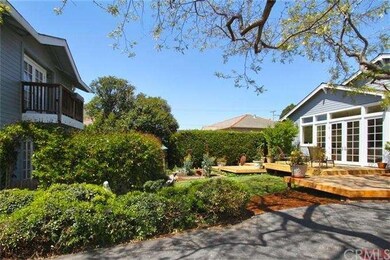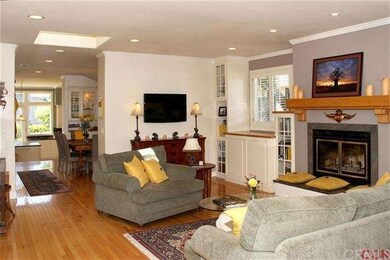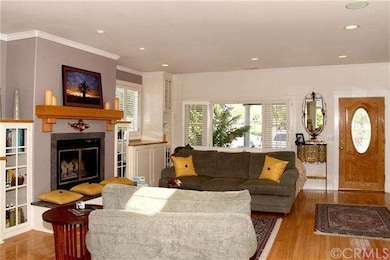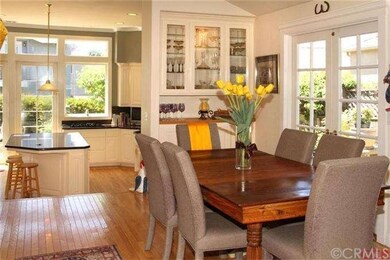
1319 Beach St San Luis Obispo, CA 93401
Downtown San Luis Obispo NeighborhoodEstimated Value: $1,542,000 - $1,850,000
Highlights
- Attached Guest House
- Deck
- Main Floor Primary Bedroom
- Laguna Middle School Rated A
- Wood Flooring
- 3-minute walk to Emerson Park
About This Home
As of June 20131 block to downtown, complete remodel with numerous built ins, kitchen has Granite counters, recessed lighting, updated bath rooms,original Oak floors,built in vac, 10 ft. ceilings in kitchen, wood shutters throughout. Property includes a 2 story structure with a studio apartment and additional guest quarters. Vegetable garden with raised beds, & 4 fruit bearing trees. Complete exterior paint on all structures 1 year ago. City park across the street for dog walking or sports. Lot Description: 7500
Last Agent to Sell the Property
Jason Vork
BHGRE HAVEN PROPERTIES License #01031282 Listed on: 04/14/2013
Last Buyer's Agent
Cynthia Logan
Logan Real Estate License #01096322
Home Details
Home Type
- Single Family
Est. Annual Taxes
- $11,661
Year Built
- Built in 1924
Lot Details
- 7,501 Sq Ft Lot
- Privacy Fence
- Fenced
- Paved or Partially Paved Lot
- Level Lot
- Sprinkler System
- Property is zoned R4,DPLXTRI
Home Design
- Raised Foundation
- Shingle Roof
Interior Spaces
- 2,087 Sq Ft Home
- Central Vacuum
- Skylights
- Wood Burning Fireplace
- Double Pane Windows
- Living Room with Fireplace
- Dining Room
- Wood Flooring
- Park or Greenbelt Views
Kitchen
- Double Oven
- Gas Oven or Range
- Electric Cooktop
- Dishwasher
- Disposal
Bedrooms and Bathrooms
- 3 Bedrooms
- Primary Bedroom on Main
- 4 Full Bathrooms
Laundry
- Laundry Room
- Laundry in Garage
Parking
- Parking Available
- Driveway
Outdoor Features
- Deck
- Patio
- Exterior Lighting
Additional Homes
- Attached Guest House
Utilities
- Forced Air Heating System
- Heating System Uses Natural Gas
- Water Purifier
- Cable TV Available
Community Details
- No Home Owners Association
Listing and Financial Details
- Assessor Parcel Number 003513024
Ownership History
Purchase Details
Purchase Details
Purchase Details
Home Financials for this Owner
Home Financials are based on the most recent Mortgage that was taken out on this home.Purchase Details
Home Financials for this Owner
Home Financials are based on the most recent Mortgage that was taken out on this home.Purchase Details
Purchase Details
Home Financials for this Owner
Home Financials are based on the most recent Mortgage that was taken out on this home.Purchase Details
Home Financials for this Owner
Home Financials are based on the most recent Mortgage that was taken out on this home.Purchase Details
Home Financials for this Owner
Home Financials are based on the most recent Mortgage that was taken out on this home.Purchase Details
Purchase Details
Purchase Details
Purchase Details
Home Financials for this Owner
Home Financials are based on the most recent Mortgage that was taken out on this home.Purchase Details
Home Financials for this Owner
Home Financials are based on the most recent Mortgage that was taken out on this home.Similar Homes in San Luis Obispo, CA
Home Values in the Area
Average Home Value in this Area
Purchase History
| Date | Buyer | Sale Price | Title Company |
|---|---|---|---|
| Yarbrough Elaine | -- | None Available | |
| Penning Russell B | -- | None Available | |
| Penning Russell B | $896,000 | Fidelity National Title Co | |
| White Nichols Suzanne | -- | Ticor Title Company | |
| White Nichols Suzanne | -- | Ticor Title Company | |
| White Nichols Suzanne | -- | None Available | |
| White Nichols Suzanne S | -- | Fidelity National Title Co | |
| White Nichols Suzanne | -- | Fidelity Title Company | |
| White Nichols Suzanne S | -- | Cuesta Title Company | |
| White Nichols Suzanne S | -- | -- | |
| White Nichols Suzanne S | -- | First American Title | |
| White Nichols Suzanne S | -- | First American Title | |
| White Nichols Suzanne S | -- | First American Title Ins Co | |
| White Nichols Suzanne S | -- | Cuesta Title Guarant Co |
Mortgage History
| Date | Status | Borrower | Loan Amount |
|---|---|---|---|
| Previous Owner | Penning Russell B | $417,000 | |
| Previous Owner | White Nichols Suzanne | $378,500 | |
| Previous Owner | White Nichols Suzanne | $400,000 | |
| Previous Owner | White Nichols Suzanne S | $394,500 | |
| Previous Owner | White Nichols Suzanne S | $50,000 | |
| Previous Owner | White Nichols Suzanne | $388,000 | |
| Previous Owner | White Nichols Suzanne S | $373,000 | |
| Previous Owner | Lilley Terry D | $39,000 | |
| Previous Owner | Lilley Terry D | $334,500 | |
| Previous Owner | White Nichols Suzanne S | $275,000 | |
| Previous Owner | White Nichols Suzanne S | $54,000 | |
| Previous Owner | White Nichols Suzanne S | $61,000 | |
| Previous Owner | White Nichols Suzanne S | $25,000 | |
| Previous Owner | White Nichols Suzanne S | $30,000 | |
| Previous Owner | White Nichols Suzanne S | $138,000 |
Property History
| Date | Event | Price | Change | Sq Ft Price |
|---|---|---|---|---|
| 06/28/2013 06/28/13 | Sold | $896,000 | 0.0% | $429 / Sq Ft |
| 05/13/2013 05/13/13 | Pending | -- | -- | -- |
| 04/14/2013 04/14/13 | For Sale | $896,000 | -- | $429 / Sq Ft |
Tax History Compared to Growth
Tax History
| Year | Tax Paid | Tax Assessment Tax Assessment Total Assessment is a certain percentage of the fair market value that is determined by local assessors to be the total taxable value of land and additions on the property. | Land | Improvement |
|---|---|---|---|---|
| 2024 | $11,661 | $1,081,713 | $543,273 | $538,440 |
| 2023 | $11,661 | $1,060,504 | $532,621 | $527,883 |
| 2022 | $10,929 | $1,039,711 | $522,178 | $517,533 |
| 2021 | $10,753 | $1,019,326 | $511,940 | $507,386 |
| 2020 | $10,642 | $1,008,875 | $506,691 | $502,184 |
| 2019 | $10,606 | $989,094 | $496,756 | $492,338 |
| 2018 | $10,398 | $969,701 | $487,016 | $482,685 |
| 2017 | $10,194 | $950,688 | $477,467 | $473,221 |
| 2016 | $9,994 | $932,048 | $468,105 | $463,943 |
| 2015 | $9,841 | $918,049 | $461,074 | $456,975 |
| 2014 | $9,037 | $900,067 | $452,043 | $448,024 |
Agents Affiliated with this Home
-

Seller's Agent in 2013
Jason Vork
BHGRE HAVEN PROPERTIES
-
C
Buyer's Agent in 2013
Cynthia Logan
Logan Real Estate
Map
Source: California Regional Multiple Listing Service (CRMLS)
MLS Number: SL195598
APN: 003-513-024
- 1427 Beach St
- 389 Pismo & 1417 Carmel
- 581 Higuera St Unit 208
- 973 Higuera St
- 2019 Beebee St
- 2103 Price St
- 1526 Garden St
- 1415 Morro St Unit 7
- 871 Islay St
- 570 Peach St Unit 31
- 2220 Exposition Dr Unit 64
- 2220 Exposition Dr Unit 94
- 1811 Chorro St
- 145 South St Unit B08
- 145 South St Unit A71
- 145 South St Unit A10
- 145 South St Unit c2
- 145 South St Unit A08
- 2225 Exposition Dr Unit 11
- 1906 Chorro St
- 1319 Beach St
- 1329 Beach St
- 499 Pacific St
- 483 Pacific St
- 469 Pacific St
- 496 Pismo St
- 470 Pismo St
- 469 475 Pacific
- 465 Pacific St Unit A
- 465 Pacific St
- 462 Pismo St
- 454 Pismo St
- 1241 Beach St
- 463 Pacific St
- 463 Pacific St
- 480 Pacific St
- 474 Pacific St
- 1233 Beach St
- 485 Pismo St Unit 1 & 5
- 485 Pismo St

