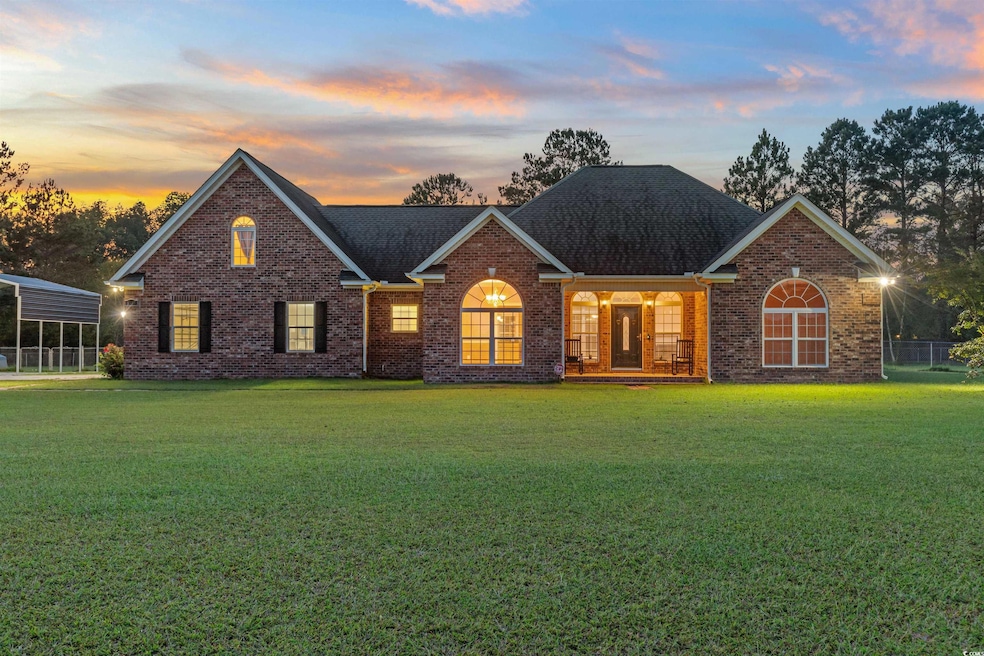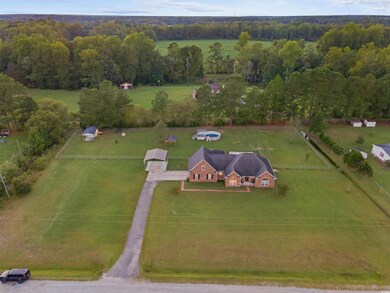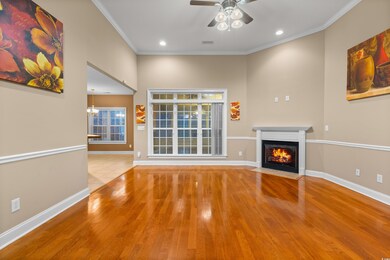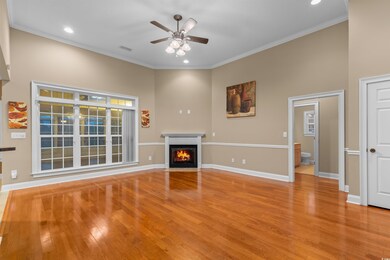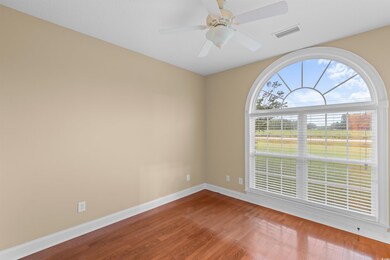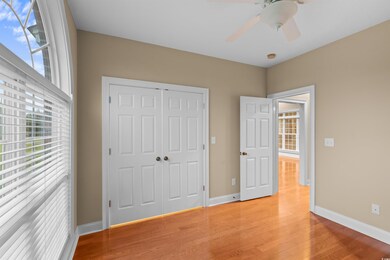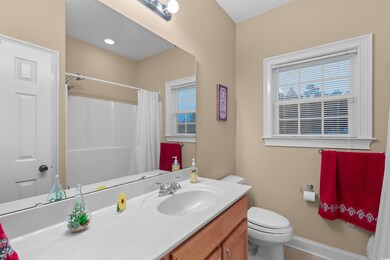
Highlights
- RV Access or Parking
- Main Floor Bedroom
- Screened Porch
- Traditional Architecture
- Bonus Room
- Breakfast Area or Nook
About This Home
As of February 2025Welcome to 1319 Clearview Ct., an all-brick home situated on 2 private acres in Loris, SC. The spacious kitchen is equipped with modern appliances, ample cabinetry and a large walk-in pantry. The cozy living room, complete with a propane fireplace, creates a perfect gathering space. The master suite features a walk-in shower, a soaking tub, and plenty of natural light. Additional highlights include a large bonus room above the garage, a brand-new carport, and a fully fenced backyard with a spacious yard—ideal for outdoor activities and relaxation. Enjoy peaceful country living with all the modern conveniences and come see this home! Schedule a showing today, buyer credits/concessions are negotiable!
Last Agent to Sell the Property
Realty One Group Dockside Cnwy License #110641 Listed on: 09/21/2024

Home Details
Home Type
- Single Family
Est. Annual Taxes
- $1,164
Year Built
- Built in 2008
Lot Details
- 1.99 Acre Lot
- Fenced
- Rectangular Lot
- Property is zoned FA
Parking
- 2 Car Attached Garage
- Side Facing Garage
- Garage Door Opener
- RV Access or Parking
Home Design
- Traditional Architecture
- Slab Foundation
- Four Sided Brick Exterior Elevation
- Tile
Interior Spaces
- 1,901 Sq Ft Home
- 1.5-Story Property
- Bar
- Ceiling Fan
- Window Treatments
- Insulated Doors
- Living Room with Fireplace
- Formal Dining Room
- Bonus Room
- Screened Porch
- Carpet
Kitchen
- Breakfast Area or Nook
- Breakfast Bar
- Range with Range Hood
- Microwave
- Dishwasher
Bedrooms and Bathrooms
- 4 Bedrooms
- Main Floor Bedroom
- Split Bedroom Floorplan
- Bathroom on Main Level
Laundry
- Laundry Room
- Washer and Dryer Hookup
Home Security
- Home Security System
- Storm Doors
Schools
- Loris Elementary School
- Loris Middle School
- Loris High School
Utilities
- Central Heating and Cooling System
- Underground Utilities
- Propane
- Water Heater
- Septic System
- Phone Available
- Cable TV Available
Additional Features
- No Carpet
- Wood patio
Community Details
- The community has rules related to fencing
Listing and Financial Details
- Home warranty included in the sale of the property
Ownership History
Purchase Details
Home Financials for this Owner
Home Financials are based on the most recent Mortgage that was taken out on this home.Purchase Details
Home Financials for this Owner
Home Financials are based on the most recent Mortgage that was taken out on this home.Purchase Details
Home Financials for this Owner
Home Financials are based on the most recent Mortgage that was taken out on this home.Purchase Details
Home Financials for this Owner
Home Financials are based on the most recent Mortgage that was taken out on this home.Purchase Details
Similar Homes in Loris, SC
Home Values in the Area
Average Home Value in this Area
Purchase History
| Date | Type | Sale Price | Title Company |
|---|---|---|---|
| Warranty Deed | $400,000 | -- | |
| Warranty Deed | $225,000 | -- | |
| Deed | $25,000 | -- | |
| Deed | $18,000 | -- | |
| Deed | $15,000 | -- |
Mortgage History
| Date | Status | Loan Amount | Loan Type |
|---|---|---|---|
| Open | $400,000 | VA | |
| Previous Owner | $218,759 | FHA | |
| Previous Owner | $220,924 | FHA | |
| Previous Owner | $20,000 | Purchase Money Mortgage |
Property History
| Date | Event | Price | Change | Sq Ft Price |
|---|---|---|---|---|
| 02/28/2025 02/28/25 | Sold | $400,000 | -2.4% | $210 / Sq Ft |
| 01/23/2025 01/23/25 | Price Changed | $409,900 | -1.2% | $216 / Sq Ft |
| 01/06/2025 01/06/25 | Price Changed | $415,000 | -2.4% | $218 / Sq Ft |
| 10/29/2024 10/29/24 | Price Changed | $425,000 | -2.2% | $224 / Sq Ft |
| 09/21/2024 09/21/24 | For Sale | $434,500 | +93.1% | $229 / Sq Ft |
| 06/28/2019 06/28/19 | Sold | $225,000 | -4.3% | $125 / Sq Ft |
| 04/20/2019 04/20/19 | Price Changed | $234,990 | -6.0% | $130 / Sq Ft |
| 01/17/2019 01/17/19 | For Sale | $249,900 | -- | $139 / Sq Ft |
Tax History Compared to Growth
Tax History
| Year | Tax Paid | Tax Assessment Tax Assessment Total Assessment is a certain percentage of the fair market value that is determined by local assessors to be the total taxable value of land and additions on the property. | Land | Improvement |
|---|---|---|---|---|
| 2024 | $1,164 | $10,168 | $960 | $9,208 |
| 2023 | $1,164 | $10,168 | $960 | $9,208 |
| 2021 | $1,051 | $10,168 | $960 | $9,208 |
| 2020 | $827 | $9,000 | $960 | $8,040 |
| 2019 | $841 | $11,444 | $960 | $10,484 |
| 2018 | $758 | $7,964 | $800 | $7,164 |
| 2017 | $743 | $7,964 | $800 | $7,164 |
| 2016 | -- | $7,964 | $800 | $7,164 |
| 2015 | $743 | $7,964 | $800 | $7,164 |
| 2014 | $685 | $7,964 | $800 | $7,164 |
Agents Affiliated with this Home
-
Tj Mark

Seller's Agent in 2025
Tj Mark
Realty One Group Dockside Cnwy
(843) 593-2659
62 Total Sales
-
Gavin Burseth

Buyer's Agent in 2025
Gavin Burseth
Palmetto Properties SC
(630) 337-0224
18 Total Sales
-
Blake Sloan

Seller's Agent in 2019
Blake Sloan
Sloan Realty Group
(843) 213-1346
1,006 Total Sales
-
Jeremy Knab

Seller Co-Listing Agent in 2019
Jeremy Knab
Sloan Realty Group
(843) 504-1989
584 Total Sales
-
Kirk Stalvey

Buyer's Agent in 2019
Kirk Stalvey
Century 21 The Harrelson Group
(843) 465-2108
167 Total Sales
Map
Source: Coastal Carolinas Association of REALTORS®
MLS Number: 2421980
APN: 17502030005
- 1375 Clearview Ct
- 1417 Papas Bay Rd
- TBD W Highway 9 Business Unit Lot 4
- 375 State Road S-26-140
- 3025 Fowler Rd
- 3029 Fowler Rd
- 2790 Fowler Rd
- 113 Adelphia Rd
- 1284 Highway 45 Unit The Holden
- 1280 Highway 45 Unit The Otto
- 1278 Highway 45 Unit The Asher
- 2593 Main St Unit Lot 3 Melanie
- 4131 Robin Song Way
- 5092 Harrelson Ave
- 167 Dove Rd
- 2708 Main St
- TBD Fowler Rd
- T.B.D. Highway 45
- 2740 Bayboro St Unit s A-C
- 109 Diff Ave
