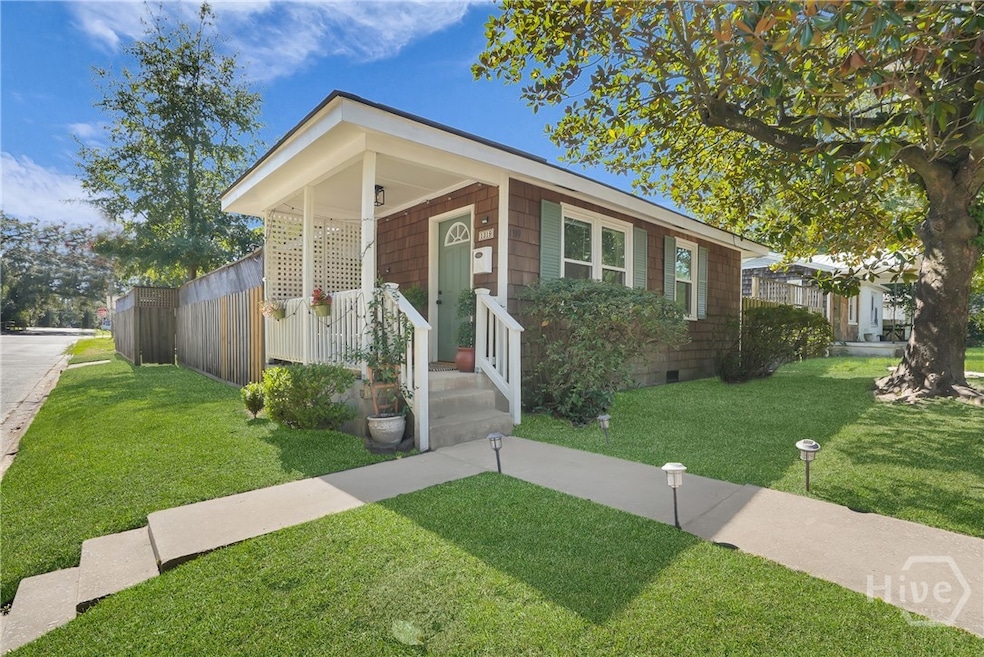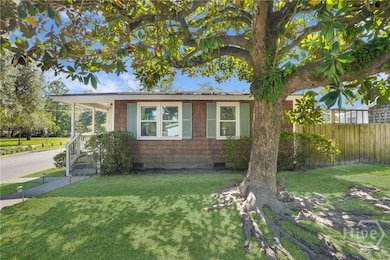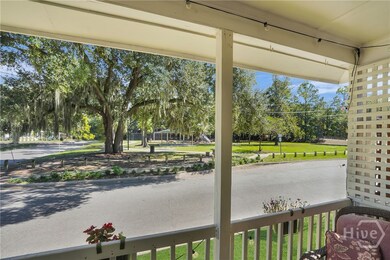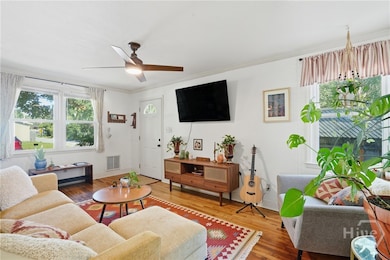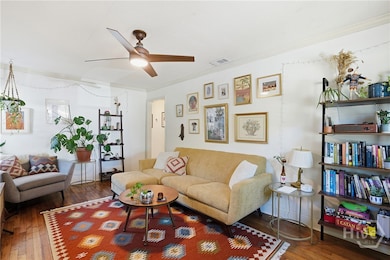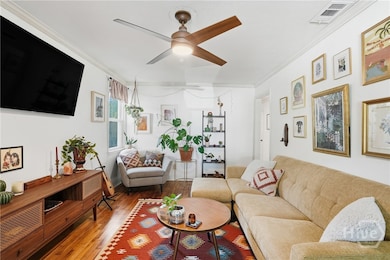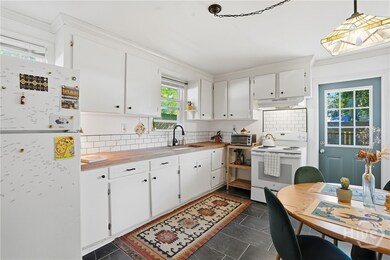1319 E 58th St Savannah, GA 31404
Sackville NeighborhoodEstimated payment $1,476/month
Highlights
- Park or Greenbelt View
- No HOA
- Country Kitchen
- Savannah Arts Academy Rated A+
- Fenced Yard
- 1-minute walk to Edgemere/Sackville Neighborhood Park
About This Home
This delightful 3-bedroom, 1-bathroom home is brimming with character, blending historic appeal with thoughtful updates for peace of mind. Step inside to discover original gleaming hardwood floors that flow throughout most of the home, creating a warm, inviting atmosphere. At the heart of the home, the kitchen has been tastefully renovated with stylish tile flooring, butcher block countertops, and ample space for cooking, dining, and entertaining. Each of the three bedrooms offers generous proportions, perfect for restful retreats or flexible use as a home office or guest space. Outside, enjoy a fenced backyard offering privacy and room to relax or play—all just steps away from a neighborhood park. Recent upgrades include a brand-new HVAC system, ensuring year-round comfort and energy efficiency. Ideally located, this home offers quick access to Truman Parkway, is minutes from area hospitals, and only a 10-minute drive to the vibrant shops, dining, and history of Downtown Savannah. Don’t miss your opportunity to own a charming piece of Savannah in one of its most convenient neighborhoods—this gem is move-in ready and waiting for you! *Grass enhanced for photos*
Listing Agent
Judith Dellert
Redfin Corporation License #412380 Listed on: 10/20/2025

Home Details
Home Type
- Single Family
Est. Annual Taxes
- $948
Year Built
- Built in 1959
Lot Details
- 4,182 Sq Ft Lot
- Fenced Yard
- Wood Fence
- Property is zoned R6
Home Design
- Bungalow
- Composition Roof
- Asbestos
- Cedar
Interior Spaces
- 1,016 Sq Ft Home
- 1-Story Property
- Park or Greenbelt Views
- Crawl Space
Kitchen
- Country Kitchen
- Oven
- Range
Bedrooms and Bathrooms
- 3 Bedrooms
- 1 Full Bathroom
- Single Vanity
Laundry
- Dryer
- Washer
Parking
- Parking Accessed On Kitchen Level
- On-Street Parking
Outdoor Features
- Patio
- Front Porch
Utilities
- Forced Air Heating and Cooling System
- 110 Volts
- Electric Water Heater
- Cable TV Available
Community Details
- No Home Owners Association
- West Ward Subdivision
Listing and Financial Details
- Tax Lot 19
- Assessor Parcel Number 2009737008
Map
Home Values in the Area
Average Home Value in this Area
Tax History
| Year | Tax Paid | Tax Assessment Tax Assessment Total Assessment is a certain percentage of the fair market value that is determined by local assessors to be the total taxable value of land and additions on the property. | Land | Improvement |
|---|---|---|---|---|
| 2025 | $954 | $56,960 | $16,000 | $40,960 |
| 2024 | $954 | $57,880 | $16,000 | $41,880 |
| 2023 | $238 | $59,040 | $13,600 | $45,440 |
| 2022 | $457 | $37,480 | $9,600 | $27,880 |
| 2021 | $1,007 | $22,640 | $4,200 | $18,440 |
| 2020 | $577 | $20,760 | $3,360 | $17,400 |
| 2019 | $812 | $18,280 | $3,360 | $14,920 |
| 2018 | $815 | $18,120 | $3,360 | $14,760 |
| 2017 | $560 | $13,360 | $3,360 | $10,000 |
| 2016 | $393 | $13,480 | $3,360 | $10,120 |
| 2015 | $440 | $10,560 | $2,566 | $7,994 |
| 2014 | $833 | $15,000 | $0 | $0 |
Property History
| Date | Event | Price | List to Sale | Price per Sq Ft | Prior Sale |
|---|---|---|---|---|---|
| 10/20/2025 10/20/25 | For Sale | $265,000 | +26.2% | -- | |
| 05/27/2022 05/27/22 | Sold | $210,000 | +10.6% | $207 / Sq Ft | View Prior Sale |
| 05/10/2022 05/10/22 | For Sale | $189,900 | -- | $187 / Sq Ft |
Purchase History
| Date | Type | Sale Price | Title Company |
|---|---|---|---|
| Warranty Deed | $210,000 | -- | |
| Warranty Deed | -- | -- | |
| Warranty Deed | $26,400 | -- | |
| Deed | $71,500 | -- | |
| Deed | $71,500 | -- | |
| Deed | $72,100 | -- |
Mortgage History
| Date | Status | Loan Amount | Loan Type |
|---|---|---|---|
| Open | $157,500 | New Conventional | |
| Previous Owner | $93,000 | New Conventional |
Source: Savannah Multi-List Corporation
MLS Number: SA341831
APN: 2009737008
- 1312 E 58th St
- 1314 E 59th St
- 1214 Delesseps Ave
- 1309 E 56th St
- 1312 E 60th St
- 1126 E 56th St
- 712 Columbus Dr
- 1213 E 53rd St
- 717 E 56th St
- 1406 E 53rd St
- 701 E 57th St
- 1333 E 52nd St
- 1523 E 54th St
- 1212 E 52nd St
- 624 E 58th St
- 1318 E 51st St
- 622 E 60th St
- 1235 E 50th St
- 1410 E 51st St
- 1408 E 51st St
- 1100 E 56th St
- 1134 E 53rd St Unit B
- 1134 E 53rd St Unit A
- 637 Columbus Dr Unit B
- 725 E 53rd St
- 1106 E 51st St
- 1506 E 50th St
- 1919 E 56th St
- 1502 E 48th St
- 521 E 49th St
- 401 E 56th St
- 2255 E 62nd St
- 1113 E 69th St
- 1319 E 69th St
- 4407 Caroline Dr Unit B
- 4407 Caroline Dr Unit C
- 2840 Wicklow St
- 1240 E Victory Dr Unit 1
- 605 E 69th St
- 404 E 66th St
