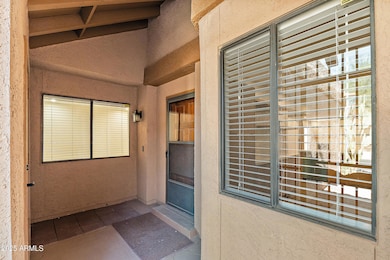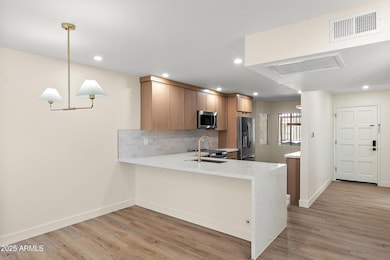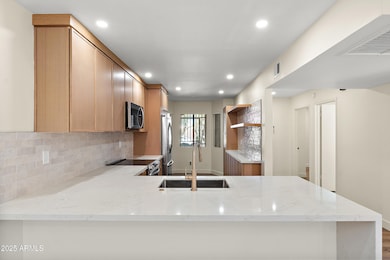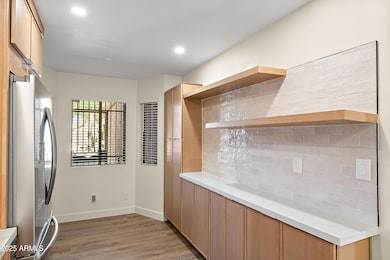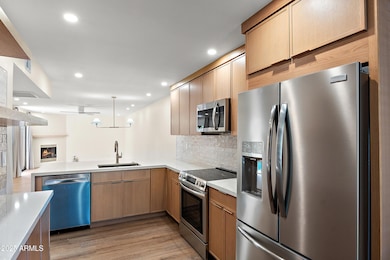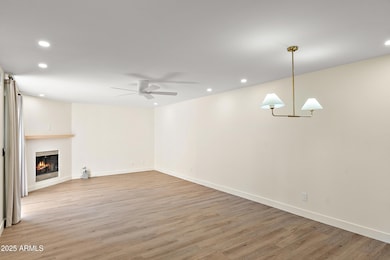1319 E Susan Ln Tempe, AZ 85281
North Tempe NeighborhoodEstimated payment $2,671/month
Highlights
- Gated Community
- Tennis Courts
- Central Air
- Fenced Community Pool
- Eat-In Kitchen
- 2-minute walk to Indian Bend Park
About This Home
YOU DONT WANT TO MISS THIS ONE!! Enjoy all the modern conveniences of a tastefully remodeled townhome in this coveted gated community located in North Tempe on the Southern border of Scottsdale. This location is key, being within 5 minutes from Downtown Tempe, within 10 minutes from Old Town Scottsdale AND within 10 minutes to the PHX airport! It is also within appx. six mile proximity of five spring training stadiums. It is a cozy community residing along the Scottsdale/Tempe Greenbelt. It features all the amenities you need with a tennis court, two pools, and a spa. The home is remodeled with modern/contemporary updates and lovely accents, including all new appliances as well as all wireless locks, switches, thermostat, etc. Last but not least, it backs up to one of the community pools!
Townhouse Details
Home Type
- Townhome
Est. Annual Taxes
- $1,707
Year Built
- Built in 1984
Lot Details
- 1,721 Sq Ft Lot
- Desert faces the front and back of the property
- Block Wall Fence
HOA Fees
- $322 Monthly HOA Fees
Parking
- 2 Car Garage
Home Design
- Wood Frame Construction
- Tile Roof
- Built-Up Roof
- Stucco
Interior Spaces
- 1,188 Sq Ft Home
- 1-Story Property
- Living Room with Fireplace
- Eat-In Kitchen
- Washer and Dryer Hookup
Bedrooms and Bathrooms
- 2 Bedrooms
- 2 Bathrooms
Schools
- Cecil Shamley Elementary And Middle School
- Mcclintock High School
Utilities
- Central Air
- Heating Available
Listing and Financial Details
- Tax Lot 73
- Assessor Parcel Number 132-09-075
Community Details
Overview
- Association fees include insurance, pest control, ground maintenance, street maintenance, roof replacement, maintenance exterior
- Gardens Tempe Association, Phone Number (480) 539-1396
- Gardens Tempe Amd Subdivision
Recreation
- Tennis Courts
- Fenced Community Pool
- Community Spa
Security
- Gated Community
Map
Home Values in the Area
Average Home Value in this Area
Tax History
| Year | Tax Paid | Tax Assessment Tax Assessment Total Assessment is a certain percentage of the fair market value that is determined by local assessors to be the total taxable value of land and additions on the property. | Land | Improvement |
|---|---|---|---|---|
| 2025 | $1,827 | $15,239 | -- | -- |
| 2024 | $1,686 | $14,514 | -- | -- |
| 2023 | $1,686 | $26,060 | $5,210 | $20,850 |
| 2022 | $1,618 | $21,000 | $4,200 | $16,800 |
| 2021 | $1,629 | $20,200 | $4,040 | $16,160 |
| 2020 | $1,579 | $18,460 | $3,690 | $14,770 |
| 2019 | $1,550 | $15,850 | $3,170 | $12,680 |
| 2018 | $1,511 | $14,020 | $2,800 | $11,220 |
| 2017 | $1,466 | $13,480 | $2,690 | $10,790 |
| 2016 | $1,456 | $13,460 | $2,690 | $10,770 |
| 2015 | $1,398 | $11,920 | $2,380 | $9,540 |
Property History
| Date | Event | Price | List to Sale | Price per Sq Ft | Prior Sale |
|---|---|---|---|---|---|
| 11/01/2025 11/01/25 | For Sale | $425,000 | +42.1% | $358 / Sq Ft | |
| 02/14/2025 02/14/25 | Sold | $299,000 | -0.3% | $252 / Sq Ft | View Prior Sale |
| 01/28/2025 01/28/25 | Price Changed | $299,900 | 0.0% | $252 / Sq Ft | |
| 01/24/2025 01/24/25 | Pending | -- | -- | -- | |
| 01/10/2025 01/10/25 | For Sale | $299,900 | 0.0% | $252 / Sq Ft | |
| 12/13/2024 12/13/24 | Off Market | $2,305 | -- | -- | |
| 12/07/2024 12/07/24 | Price Changed | $2,305 | +41.1% | $2 / Sq Ft | |
| 12/06/2024 12/06/24 | For Rent | $1,634 | +55.6% | -- | |
| 01/01/2015 01/01/15 | Rented | $1,050 | 0.0% | -- | |
| 12/13/2014 12/13/14 | Under Contract | -- | -- | -- | |
| 12/12/2014 12/12/14 | For Rent | $1,050 | -4.5% | -- | |
| 10/20/2013 10/20/13 | Rented | $1,100 | 0.0% | -- | |
| 10/07/2013 10/07/13 | Under Contract | -- | -- | -- | |
| 09/17/2013 09/17/13 | For Rent | $1,100 | -- | -- |
Purchase History
| Date | Type | Sale Price | Title Company |
|---|---|---|---|
| Special Warranty Deed | $299,000 | Stewart Title & Trust Of Phoen | |
| Cash Sale Deed | $99,000 | Lawyers Title | |
| Trustee Deed | $165,823 | None Available | |
| Sheriffs Deed | $13,579 | None Available | |
| Warranty Deed | $118,500 | Chicago Title Insurance Co |
Mortgage History
| Date | Status | Loan Amount | Loan Type |
|---|---|---|---|
| Previous Owner | $117,450 | FHA |
Source: Arizona Regional Multiple Listing Service (ARMLS)
MLS Number: 6940919
APN: 132-09-075
- 1231 E Bluebell Ln
- 1424 N Scovel St
- 1113 E Marigold Ln
- 1407 E Mckellips Rd
- 7514 E Mckellips Rd
- 1231 N Oleander St
- 1031 E Lilac Dr
- 303 N Miller Rd Unit 1001
- 303 N Miller Rd Unit 1007
- 1061 E Susan Ln
- 7660 E Mckellips Rd Unit 24
- 7660 E Mckellips Rd Unit 82
- 7660 E Mckellips Rd Unit 83
- 7660 E Mckellips Rd Unit 27
- 1018 E Marigold Ln
- 7407 E Polk St
- 525 N Miller Rd Unit 239
- 525 N Miller Rd Unit 142
- 1252 E Curry Rd
- 7319 E Polk St
- 1423 N Oak St
- 1318 E Cobb Dr
- 1326 N Miller Rd Unit a
- 1106 E Weber Dr Unit 1032
- 1106 E Weber Dr Unit 1022
- 1106 E Weber Dr Unit 1019
- 303 N Miller Rd Unit 1001
- 1212 E Tempe Dr
- 1312 N Harold St
- 525 N Miller Rd Unit 152
- 525 N Miller Rd Unit 145
- 525 N Miller Rd Unit 129
- 525 N Miller Rd Unit 163
- 525 N Miller Rd Unit 102
- 906 N Miller Rd
- 7220 E Mckellips Rd
- 601 N 73rd Place
- 1614 N Sunset Dr
- 925 E Henry St
- 801 E Mckellips Rd

