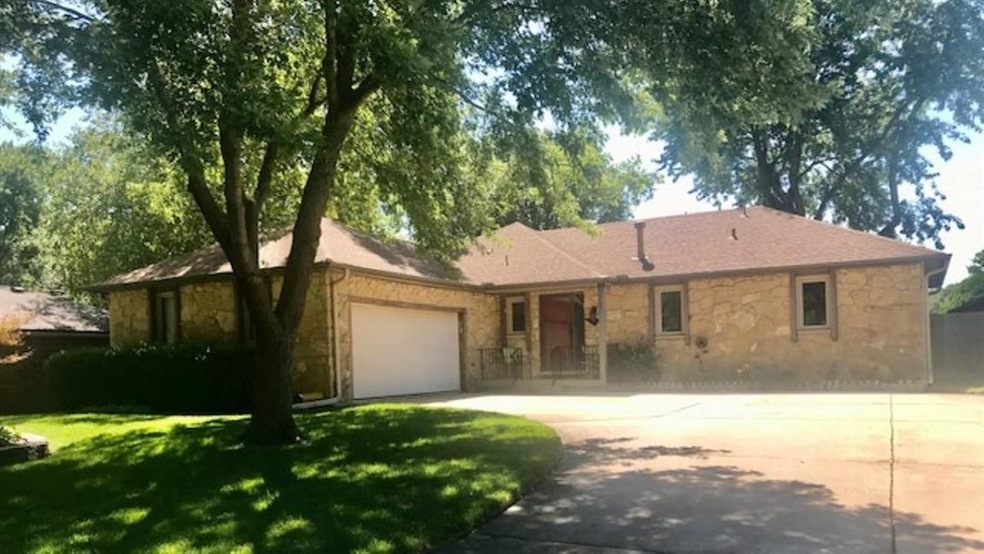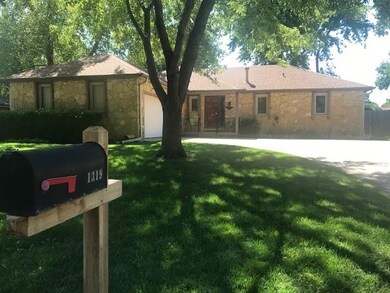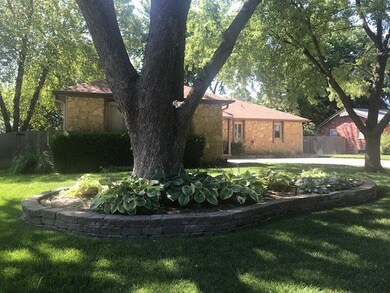
1319 N Chipper Ln Wichita, KS 67212
Westlink NeighborhoodEstimated Value: $272,353 - $283,000
Highlights
- Multiple Fireplaces
- Main Floor Primary Bedroom
- Family Room Off Kitchen
- 1.5-Story Property
- Home Office
- 2 Car Attached Garage
About This Home
As of September 2020Right in the heart of Westlink!! Take a look at this beautiful 3 bedroom, 3 bath home with beautiful mature trees and a hosta garden that's just fabulous! This home boasts 3 bedrooms (closets have built ins) and 2 baths on the main floor and a large family room, craft/play room and bonus room in the basement. There is a storage room with the craft/play room that has a ton of built in shelving to organize your holiday decorations and additional bins! You'll never want for storage space in this home! There are two fireplaces, one in the living room with lots of built ins on either side and another that is currently decorative in the family room. The basement boasts a west bar with room for a little fridge, just great for the family movie night or gamers that play downstairs. There is a whole house fan that is perfect for those spring and fall cooler times, throw open the windows and let the cool air in! The outside of this home has had lots of meticulous care and just recently had Leaf Filter gutter covers installed on the whole house to make it even more maintenance free, along with the irrigation well and pump for the sprinkler system and irrigation. Lawn care made easy! And, of course, the flag stays and the garden shed stays. This is the perfect place to sit out on the front porch in the evenings and enjoy the beauty of the yard. There's pride of ownership everywhere you look at this beautiful home. Don't miss out, make your appointment today to see this home!
Last Agent to Sell the Property
Berkshire Hathaway PenFed Realty License #00232596 Listed on: 09/02/2020
Home Details
Home Type
- Single Family
Est. Annual Taxes
- $2,012
Year Built
- Built in 1973
Lot Details
- 9,487 Sq Ft Lot
- Sprinkler System
Home Design
- 1.5-Story Property
- Frame Construction
- Composition Roof
Interior Spaces
- Wet Bar
- Multiple Fireplaces
- Family Room Off Kitchen
- Home Office
Kitchen
- Oven or Range
- Electric Cooktop
- Range Hood
- Dishwasher
- Laminate Countertops
- Disposal
Bedrooms and Bathrooms
- 3 Bedrooms
- Primary Bedroom on Main
- 3 Full Bathrooms
Partially Finished Basement
- Basement Fills Entire Space Under The House
- Laundry in Basement
- Basement Storage
- Basement Windows
Home Security
- Security Lights
- Storm Windows
- Storm Doors
Parking
- 2 Car Attached Garage
- Oversized Parking
- Side Facing Garage
- Garage Door Opener
Outdoor Features
- Outdoor Storage
- Rain Gutters
Schools
- Mccollom Elementary School
- Wilbur Middle School
- Northwest High School
Utilities
- Forced Air Heating and Cooling System
Community Details
- Westlink Subdivision
Listing and Financial Details
- Assessor Parcel Number 20173-134-17-0-22-05-014.00
Ownership History
Purchase Details
Similar Homes in Wichita, KS
Home Values in the Area
Average Home Value in this Area
Purchase History
| Date | Buyer | Sale Price | Title Company |
|---|---|---|---|
| Williams Julia M | -- | None Listed On Document |
Property History
| Date | Event | Price | Change | Sq Ft Price |
|---|---|---|---|---|
| 09/18/2020 09/18/20 | Sold | -- | -- | -- |
| 09/04/2020 09/04/20 | Pending | -- | -- | -- |
| 09/02/2020 09/02/20 | For Sale | $209,000 | -- | $76 / Sq Ft |
Tax History Compared to Growth
Tax History
| Year | Tax Paid | Tax Assessment Tax Assessment Total Assessment is a certain percentage of the fair market value that is determined by local assessors to be the total taxable value of land and additions on the property. | Land | Improvement |
|---|---|---|---|---|
| 2023 | $3,032 | $25,841 | $3,381 | $22,460 |
| 2022 | $2,655 | $23,794 | $3,186 | $20,608 |
| 2021 | $2,509 | $21,931 | $3,186 | $18,745 |
| 2020 | $2,160 | $18,849 | $3,186 | $15,663 |
| 2019 | $2,020 | $17,619 | $3,186 | $14,433 |
| 2018 | $1,908 | $16,618 | $2,151 | $14,467 |
| 2017 | $1,909 | $0 | $0 | $0 |
| 2016 | $1,831 | $0 | $0 | $0 |
| 2015 | $1,620 | $0 | $0 | $0 |
| 2014 | $1,587 | $0 | $0 | $0 |
Agents Affiliated with this Home
-
Susan Shain

Seller's Agent in 2020
Susan Shain
Berkshire Hathaway PenFed Realty
(316) 737-2275
2 in this area
49 Total Sales
-
Janet Bates

Buyer's Agent in 2020
Janet Bates
Platinum Realty LLC
(316) 644-7552
3 in this area
106 Total Sales
Map
Source: South Central Kansas MLS
MLS Number: 586118
APN: 134-17-0-22-05-014.00
- 1126 N Crestline Cir
- 1134 N Denene St
- 9701 W Harvest Ln
- 9748 W 10th Ct N
- 1111 N Peterson Ave
- 1505 N Mesa St
- 10330 W Alamo Ct
- 1504 N Amarado St
- 9808 W Hickory Ln
- 1117 N Lark Ln
- 9710 W Hickory Ln
- 1044 N Murray Ct
- 9315 W Thurman St
- 1624 N Amarado St
- 9625 W Birch Ln
- 1625 N Skyview St
- 846 N Maize Rd
- 1407 N Fieldcrest St
- 811 N Maus Ln
- 9711 W 18th St N
- 1319 N Chipper Ln
- 1329 N Chipper Ln
- 1311 N Chipper Ln
- 1316 N Valleyview St
- 1324 N Valleyview St
- 1318 N Chipper Ln
- 1308 N Valleyview St
- 1326 N Chipper Ln
- 1335 N Chipper Ln
- 1310 N Chipper Ln
- 1301 N Chipper Ln
- 1332 N Valleyview St
- 1334 N Chipper Ln
- 10018 W 12th St N
- 1343 N Chipper Ln
- 1302 N Chipper Ln
- 1342 N Chipper Ln
- 1340 N Valleyview St
- 1341 N Valleyview St
- 1333 N Valleyview St


