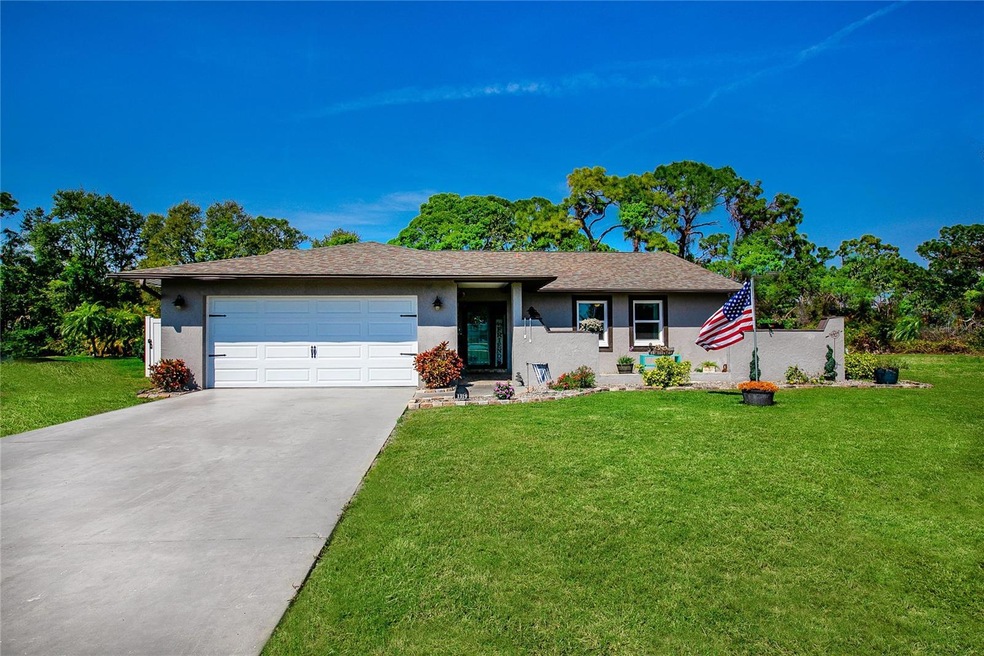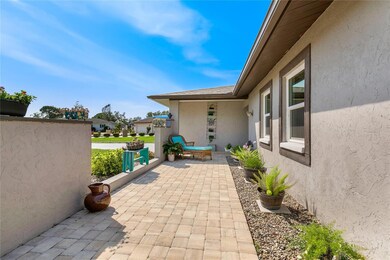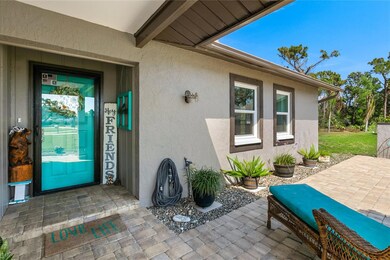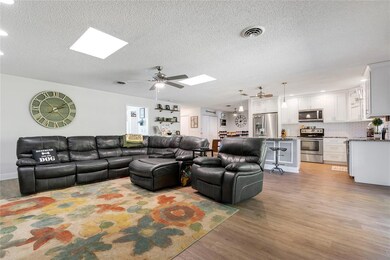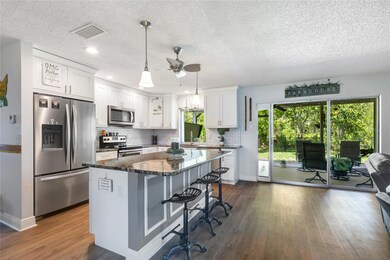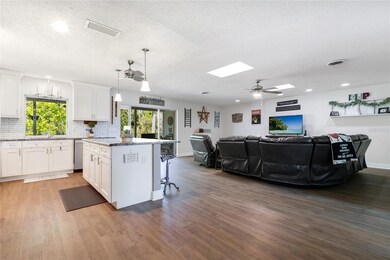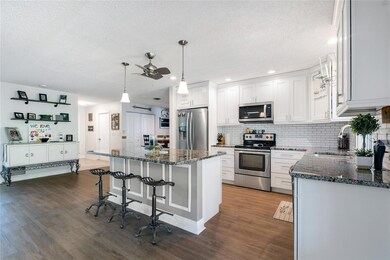
1319 Pinebrook Way Ct Venice, FL 34285
Pinebrook South NeighborhoodHighlights
- Access To Creek
- Above Ground Spa
- Open Floorplan
- Garden Elementary School Rated A-
- View of Trees or Woods
- Clubhouse
About This Home
As of May 2023Located in Pinebrook South, this home is perfectly placed on an over-sized cul-de-sac lot. As you step through the inviting courtyard to the home, you’ll be greeted with beautiful preserve views framed by the large sliding glass doors. The style and flair is immediately apparent with the numerous upgrades seen throughout this home. The wood look vinyl flooring in the main living areas offers easy maintenance and is accented by oversized custom baseboards. The kitchen features granite countertops, stainless appliances, wood cabinets, subway tile backsplash, and a breakfast bar that overlooks the great room, perfect for entertaining! Wake up to beautiful wooded views in your Master Suite and pamper yourself in the luxurious shower. Master bath features dual sinks with granite counter tops. Recent updates include roof replacement 10/2018, new garage door 5/2020, Air Conditioner 6/2022, Water heater 9/2022 and impact windows were installed in 3/2021! Feel free to relax at the community pool, splash your kayak in at the community boat ramp, play some pickle ball or shoot some hoops, the clubhouse is located just around the corner. All this & Not located in a Flood Zone! Furnishings are negotiable!
Home Details
Home Type
- Single Family
Est. Annual Taxes
- $3,111
Year Built
- Built in 1981
Lot Details
- 0.27 Acre Lot
- Cul-De-Sac
- South Facing Home
- Fenced
- Oversized Lot
- Irrigation
- Property is zoned PUD
HOA Fees
- $34 Monthly HOA Fees
Parking
- 2 Car Attached Garage
- Garage Door Opener
- Driveway
Home Design
- Slab Foundation
- Shingle Roof
- Block Exterior
- Stucco
Interior Spaces
- 1,658 Sq Ft Home
- 1-Story Property
- Open Floorplan
- Ceiling Fan
- Sliding Doors
- Great Room
- Formal Dining Room
- Views of Woods
Kitchen
- Range
- Microwave
- Dishwasher
- Granite Countertops
- Solid Wood Cabinet
- Disposal
Flooring
- Carpet
- Ceramic Tile
- Vinyl
Bedrooms and Bathrooms
- 2 Bedrooms
- Split Bedroom Floorplan
- Walk-In Closet
- 2 Full Bathrooms
- Dual Sinks
- Bathtub with Shower
- Shower Only
Laundry
- Laundry in Garage
- Dryer
- Washer
Outdoor Features
- Above Ground Spa
- Access To Creek
- Covered patio or porch
- Rain Gutters
Schools
- Venice Elementary School
- Venice Area Middle School
- Venice Senior High School
Utilities
- Central Heating and Cooling System
- Well
- Electric Water Heater
- Cable TV Available
Listing and Financial Details
- Visit Down Payment Resource Website
- Legal Lot and Block 50 / 12
- Assessor Parcel Number 0404070035
Community Details
Overview
- Pinnacle Community Assocaition Association, Phone Number (941) 444-7090
- Pinebrook South Community
- Pinebrook South Subdivision
- The community has rules related to deed restrictions
Amenities
- Clubhouse
Recreation
- Shuffleboard Court
- Community Pool
Ownership History
Purchase Details
Home Financials for this Owner
Home Financials are based on the most recent Mortgage that was taken out on this home.Purchase Details
Purchase Details
Home Financials for this Owner
Home Financials are based on the most recent Mortgage that was taken out on this home.Purchase Details
Home Financials for this Owner
Home Financials are based on the most recent Mortgage that was taken out on this home.Purchase Details
Purchase Details
Similar Homes in the area
Home Values in the Area
Average Home Value in this Area
Purchase History
| Date | Type | Sale Price | Title Company |
|---|---|---|---|
| Warranty Deed | $460,000 | Cemo Title Services | |
| Interfamily Deed Transfer | -- | Cemo Title Services Llc | |
| Warranty Deed | $256,500 | Cemo Title Services Llc | |
| Warranty Deed | $157,000 | First International Title In | |
| Quit Claim Deed | -- | First International Title In | |
| Quit Claim Deed | -- | -- |
Mortgage History
| Date | Status | Loan Amount | Loan Type |
|---|---|---|---|
| Previous Owner | $165,000 | New Conventional | |
| Previous Owner | $170,000 | New Conventional |
Property History
| Date | Event | Price | Change | Sq Ft Price |
|---|---|---|---|---|
| 05/31/2023 05/31/23 | Sold | $460,000 | -1.6% | $277 / Sq Ft |
| 03/07/2023 03/07/23 | Pending | -- | -- | -- |
| 03/06/2023 03/06/23 | For Sale | $467,500 | +82.3% | $282 / Sq Ft |
| 08/16/2018 08/16/18 | Sold | $256,500 | -6.7% | $155 / Sq Ft |
| 07/12/2018 07/12/18 | Pending | -- | -- | -- |
| 06/04/2018 06/04/18 | Price Changed | $274,900 | -3.2% | $166 / Sq Ft |
| 05/14/2018 05/14/18 | For Sale | $284,000 | +80.9% | $171 / Sq Ft |
| 03/06/2014 03/06/14 | Sold | $157,000 | -1.8% | $95 / Sq Ft |
| 02/17/2014 02/17/14 | Pending | -- | -- | -- |
| 02/14/2014 02/14/14 | For Sale | $159,900 | -- | $96 / Sq Ft |
Tax History Compared to Growth
Tax History
| Year | Tax Paid | Tax Assessment Tax Assessment Total Assessment is a certain percentage of the fair market value that is determined by local assessors to be the total taxable value of land and additions on the property. | Land | Improvement |
|---|---|---|---|---|
| 2024 | $3,021 | $369,500 | $127,300 | $242,200 |
| 2023 | $3,021 | $243,443 | $0 | $0 |
| 2022 | $3,111 | $236,352 | $0 | $0 |
| 2021 | $3,114 | $229,468 | $0 | $0 |
| 2020 | $3,126 | $226,300 | $72,400 | $153,900 |
| 2019 | $3,068 | $223,165 | $0 | $0 |
| 2018 | $3,287 | $196,000 | $84,300 | $111,700 |
| 2017 | $3,276 | $193,500 | $84,500 | $109,000 |
| 2016 | $3,068 | $186,800 | $76,100 | $110,700 |
| 2015 | $2,731 | $165,200 | $65,300 | $99,900 |
| 2014 | $2,354 | $120,616 | $0 | $0 |
Agents Affiliated with this Home
-
Lisa King
L
Seller's Agent in 2023
Lisa King
HOMESMART
(941) 468-1765
1 in this area
31 Total Sales
-
Shirley LaGrange
S
Buyer's Agent in 2023
Shirley LaGrange
COLDWELL BANKER REALTY
1 in this area
39 Total Sales
-
Carla Stiver

Seller's Agent in 2018
Carla Stiver
RE/MAX
(941) 548-4434
997 Total Sales
-
Barbara Saputo

Seller's Agent in 2014
Barbara Saputo
BERKSHIRE HATHAWAY HOMESERVICES FLORIDA REALTY
(941) 207-5055
42 Total Sales
-
Cindy Fucsik
C
Buyer's Agent in 2014
Cindy Fucsik
HACKWORTH REALTY GROUP LLC
(941) 416-5103
3 Total Sales
Map
Source: Stellar MLS
MLS Number: N6125620
APN: 0404-07-0035
- 1315 Pine Needle Rd
- 988 Xanadu E Unit 869
- 1236 Pinebrook Way
- 1239 Pinebrook Way
- 1234 Pinebrook Way
- 981 Trinidad E Unit 766
- 1234 Paradise Way
- 1232 Pine Needle Rd
- 979 Roseau E
- 962 Ybor E
- 906 E Windemere Ave Unit 847
- 909 E Windemere Ave Unit 851
- 962 E Sand Cay Ave
- 956 Roseau E
- 1363 Brookside Dr
- 990 E Orinoco Ave Unit 533
- 1369 Brookside Dr
- 1287 Lakeside Woods Dr
- 1170 Kingston Way
- 924 Zacapa Ave
