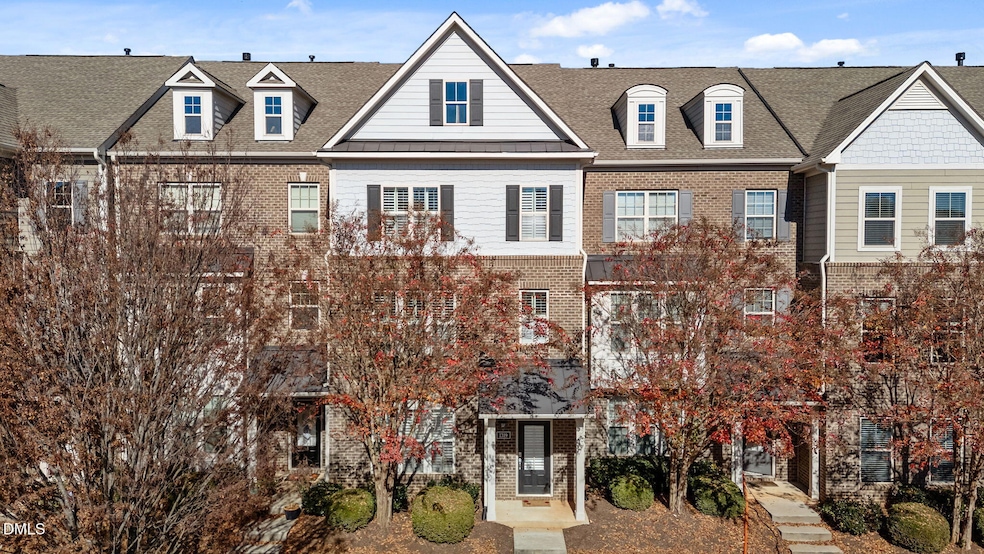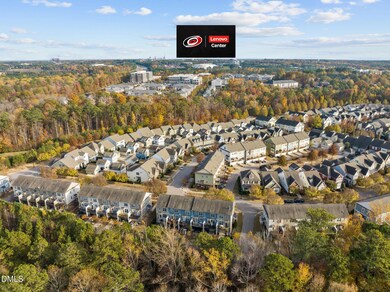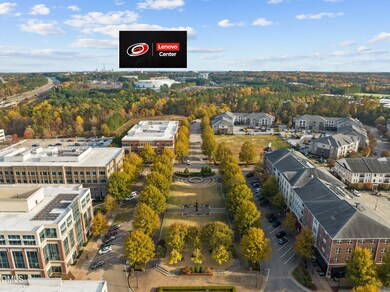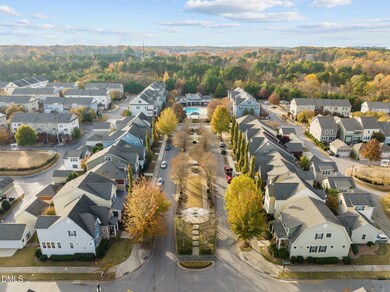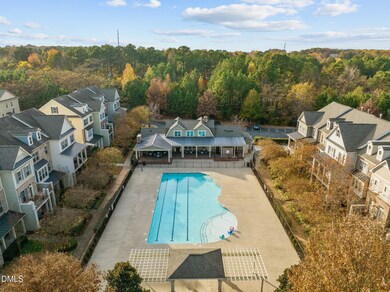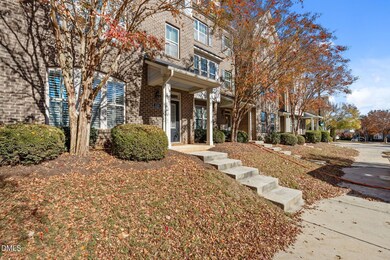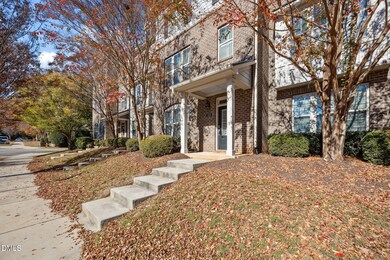1319 Rodessa Run Raleigh, NC 27607
Wade NeighborhoodHighlights
- Deck
- Wood Flooring
- Home Office
- Reedy Creek Magnet Middle School Rated A
- Main Floor Bedroom
- 2 Car Attached Garage
About This Home
ENJOY WALKING TO CHAMPIONSHIP CANES GAMES FROM THIS STUNNING NEWLY RENOVATED LUXURY 4BR, 3.5BA, 2 CAR GARAGE IN THE HEART OF SOUGHT AFTER INSIDE WADE! COVERED FRONT PORCH WELCOMES YOU TO OPEN & BRIGHT FLOORPLAN. MAIN LEVEL BEDROOM/FLEX SPACE WITH FULL BATH. UPDATED KITCHEN & BATHROOMS, NEW FLOORING, FRESHLY PAINTED INTERIOR. PRIMARY SUITE OFFERS LARGE WALK IN CLOSET, DUAL VANITYS, & SEPARATE TUB & SHOWER. FANTASTIC CLOSET SPACE, CUSTOM SHELVING, AND STORAGE THROUGOUT THE HOME. REFRIGERATOR, WASHER, DRYER INCLUDED. POOL, PLAYGROUND, DOG PARK, SIDEWALKS, & LOTS OF PARKING. WALK TO LENOVO CENTER, LOCAL SHOPS & DINING. .JUST MINUTES TO DOWNTOWN. EASY ACCESS TO WADE AVENUE! AVAILABLE FOR IMMEDIATE OCCUPANCY, 12+ MONTH AVAILABLE.
Townhouse Details
Home Type
- Townhome
Est. Annual Taxes
- $4,526
Year Built
- Built in 2012
Parking
- 2 Car Attached Garage
- Rear-Facing Garage
- Private Driveway
- 2 Open Parking Spaces
Home Design
- Entry on the 1st floor
Interior Spaces
- 2,400 Sq Ft Home
- 2-Story Property
- Gas Log Fireplace
- Entrance Foyer
- Family Room with Fireplace
- Living Room
- Dining Room
- Home Office
- Utility Room
Kitchen
- Free-Standing Gas Range
- Microwave
- Ice Maker
- Dishwasher
- Disposal
Flooring
- Wood
- Carpet
- Ceramic Tile
Bedrooms and Bathrooms
- 4 Bedrooms
- Main Floor Bedroom
- Primary bedroom located on third floor
Laundry
- Laundry Room
- Dryer
- Washer
Schools
- Reedy Creek Elementary And Middle School
- Athens Dr High School
Additional Features
- Deck
- 1,742 Sq Ft Lot
- Electric Water Heater
Listing and Financial Details
- Security Deposit $3,500
- Property Available on 11/12/25
- Tenant pays for all utilities
- The owner pays for all utilities
- 12 Month Lease Term
- $55 Application Fee
- Assessor Parcel Number 077408799089000 0409820
Community Details
Overview
- Inside Wade Townhomes Subdivision
Pet Policy
- Call for details about the types of pets allowed
Map
Source: Doorify MLS
MLS Number: 10132730
APN: 0774.08-79-9089-000
- 1430 Ardara Ln
- 1609 Bowery Dr
- 1609 Wooster St
- 1606 Wooster St
- 1601 Bowery Dr
- 1609 Ridge Rd
- 1810 Dorton Rd
- 0 Trinity Rd
- 6315 Arnold Rd
- 116 Trinity Woods Dr
- 104 Trinity Grove Dr
- 1031 Lake Moraine Place
- 6333 Grace Lily Dr
- 6200 Blanche Dr
- 1206 Wingstem Place
- 5305 Corinthian Way
- 6421 King Lawrence Rd
- 2332 Windy Woods Dr
- 0 Trinity Rd
- 102 Ackley Ct
- 5301 Creek Ridge Ln
- 5443 Wade Park Blvd
- 951 Corporate Center Dr
- 1201 Pine Haven Dr
- 1140 Trinity Pine Ln
- 821 Hanbury Way
- 821 Hanbury Way Unit A1
- 821 Hanbury Way Unit A4
- 821 Hanbury Way Unit B1
- 700 Corporate Center Dr
- 24 Bashford Rd Unit A
- 220 Marsh Ave
- 246 Spark St
- 219 Socket St Unit ID1284654P
- 109 Bashford Rd Unit D
- 4200 Trinity Rd
- 227 Socket St Unit ID1284662P
- 229 Socket St Unit ID1284655P
- 10 Oakdale Dr
- 5701 Hillsborough St
