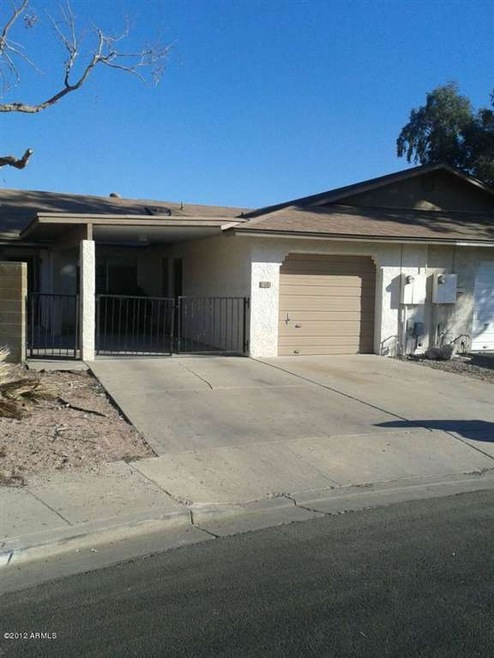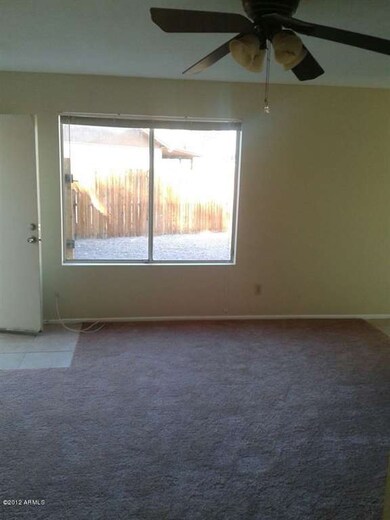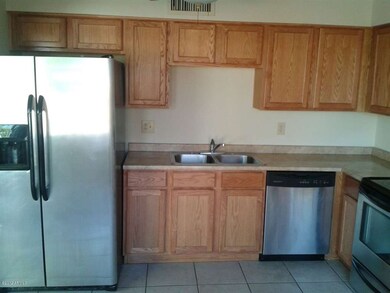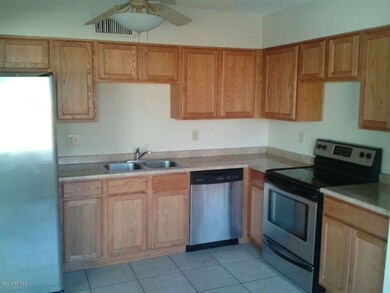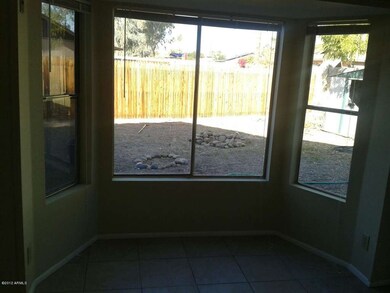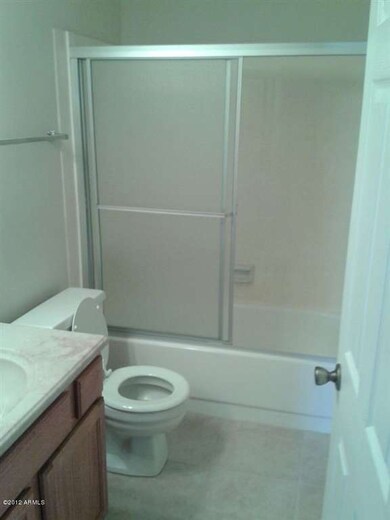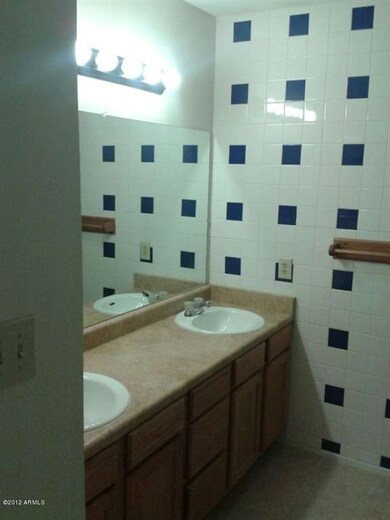
1319 S Allen Mesa, AZ 85204
Woodbridge Crossing NeighborhoodEstimated Value: $312,000 - $336,147
Highlights
- No HOA
- Covered patio or porch
- Dual Vanity Sinks in Primary Bathroom
- Franklin at Brimhall Elementary School Rated A
- Eat-In Kitchen
- No Interior Steps
About This Home
As of January 2013A MUST SEE!!! THIS HOME IS MOVE-IN READY! NEW CARPET AND PAINT, TILE IN THE RIGHT PLACES, UPDATED KITCHEN WITH NEWER APPLIANCES, UPDATED BATHS, NEW ROOF AND A/C...TRADITIONAL SALE SO NO WAIT FOR AN ANSWER AND QUICK CLOSE POSSIBLE.
Last Agent to Sell the Property
Tom Chase
TJ Chase Realty Group, Inc License #BR522563000 Listed on: 12/08/2012
Last Buyer's Agent
CJ Ponczko
Realty ONE Group License #SA021784000
Townhouse Details
Home Type
- Townhome
Est. Annual Taxes
- $369
Year Built
- Built in 1980
Lot Details
- 4,339 Sq Ft Lot
- Wood Fence
- Block Wall Fence
Parking
- 1 Car Garage
- 1 Carport Space
Home Design
- Twin Home
- Composition Roof
- Block Exterior
Interior Spaces
- 1,118 Sq Ft Home
- 1-Story Property
Kitchen
- Eat-In Kitchen
- Dishwasher
Flooring
- Carpet
- Tile
Bedrooms and Bathrooms
- 3 Bedrooms
- 2 Bathrooms
- Dual Vanity Sinks in Primary Bathroom
Laundry
- Laundry in Garage
- Washer and Dryer Hookup
Schools
- Keller Elementary School
- Taylor Junior High School
Utilities
- Refrigerated Cooling System
- Heating Available
- High Speed Internet
- Cable TV Available
Additional Features
- No Interior Steps
- Covered patio or porch
Community Details
- No Home Owners Association
- Built by Cardon
- Stapley Gardens Subdivision
Listing and Financial Details
- Tax Lot 88
- Assessor Parcel Number 139-07-338
Ownership History
Purchase Details
Home Financials for this Owner
Home Financials are based on the most recent Mortgage that was taken out on this home.Purchase Details
Purchase Details
Purchase Details
Home Financials for this Owner
Home Financials are based on the most recent Mortgage that was taken out on this home.Purchase Details
Purchase Details
Purchase Details
Purchase Details
Home Financials for this Owner
Home Financials are based on the most recent Mortgage that was taken out on this home.Purchase Details
Home Financials for this Owner
Home Financials are based on the most recent Mortgage that was taken out on this home.Purchase Details
Purchase Details
Home Financials for this Owner
Home Financials are based on the most recent Mortgage that was taken out on this home.Similar Homes in Mesa, AZ
Home Values in the Area
Average Home Value in this Area
Purchase History
| Date | Buyer | Sale Price | Title Company |
|---|---|---|---|
| Moravek Raymond I | $87,000 | Equity Title Agency Inc | |
| Anderson David | -- | Security Title Agency | |
| Anderson David | -- | None Available | |
| Cox Carmen O | $89,000 | Security Title Agency | |
| Anderson David | -- | Fidelity Natl Title Ins Co | |
| Anderson David | $50,600 | Fidelity Natl Title Ins Co | |
| Us Bank National Association | $63,700 | Great American Title Agency | |
| West George | $181,700 | Title Guaranty Agency Of Az | |
| Garrett James Michael | -- | Security Title Agency | |
| Garrett James Michael | $117,000 | Security Title Agency | |
| Garrett James Michael | -- | -- | |
| Bland Daniel N | $60,000 | Lawyers Title |
Mortgage History
| Date | Status | Borrower | Loan Amount |
|---|---|---|---|
| Previous Owner | Cox Carmen O | $87,458 | |
| Previous Owner | West George | $36,340 | |
| Previous Owner | West George | $145,360 | |
| Previous Owner | Garrett James Michael | $156,982 | |
| Previous Owner | Garrett James Michael | $98,400 | |
| Previous Owner | Garrett James Michael | $24,600 | |
| Previous Owner | Garrett James Michael | $107,350 | |
| Previous Owner | Bland Daniel N | $59,765 |
Property History
| Date | Event | Price | Change | Sq Ft Price |
|---|---|---|---|---|
| 01/15/2013 01/15/13 | Sold | $87,000 | -3.2% | $78 / Sq Ft |
| 12/22/2012 12/22/12 | Pending | -- | -- | -- |
| 12/08/2012 12/08/12 | For Sale | $89,900 | -- | $80 / Sq Ft |
Tax History Compared to Growth
Tax History
| Year | Tax Paid | Tax Assessment Tax Assessment Total Assessment is a certain percentage of the fair market value that is determined by local assessors to be the total taxable value of land and additions on the property. | Land | Improvement |
|---|---|---|---|---|
| 2025 | $532 | $6,414 | -- | -- |
| 2024 | $539 | $6,108 | -- | -- |
| 2023 | $539 | $21,820 | $4,360 | $17,460 |
| 2022 | $527 | $17,180 | $3,430 | $13,750 |
| 2021 | $541 | $15,480 | $3,090 | $12,390 |
| 2020 | $534 | $13,770 | $2,750 | $11,020 |
| 2019 | $495 | $11,370 | $2,270 | $9,100 |
| 2018 | $472 | $9,920 | $1,980 | $7,940 |
| 2017 | $457 | $7,870 | $1,570 | $6,300 |
| 2016 | $449 | $7,210 | $1,440 | $5,770 |
| 2015 | $424 | $5,970 | $1,190 | $4,780 |
Agents Affiliated with this Home
-

Seller's Agent in 2013
Tom Chase
TJ Chase Realty Group
(480) 421-9751
-

Buyer's Agent in 2013
CJ Ponczko
Realty One Group
Map
Source: Arizona Regional Multiple Listing Service (ARMLS)
MLS Number: 4860453
APN: 139-07-338
- 1307 E Southern Ave Unit 202
- 1308 South Spur
- 1353 E Hopi Ave
- 1461 E Flossmoor Ave
- 1302 E Forge Ave
- 1560 E Hampton Cir
- 1050 S Stapley Dr Unit 62
- 1050 S Stapley Dr Unit 49
- 1607 E Gable Ave
- 1553 E Flower Cir
- 920 E Garnet Ave
- 1452 E Emerald Ave
- 902 S Spur --
- 1041 E 9th Dr
- 1745 E Glade Ave
- 821 E Harmony Ave
- 907 E 9th Ave
- 1845 E Hampton Ave
- 1747 E Isabella Ave
- 1018 S Toltec
