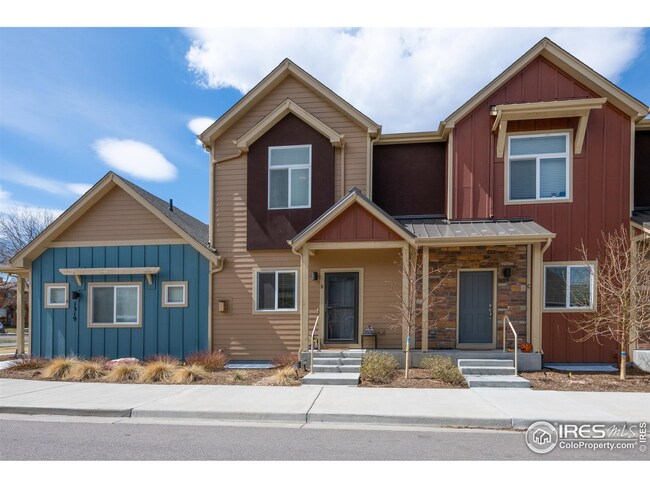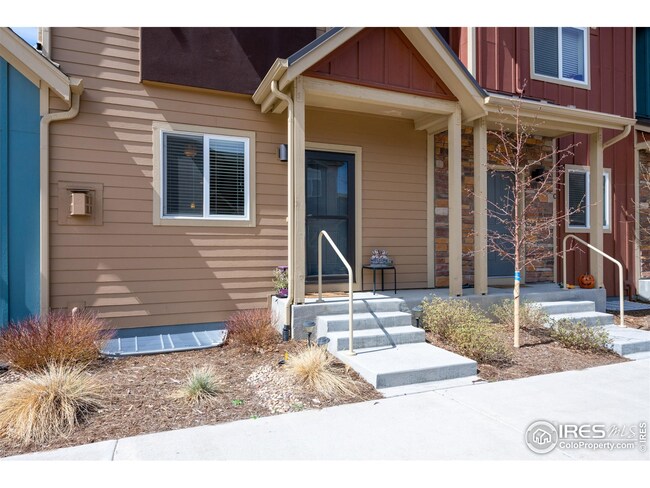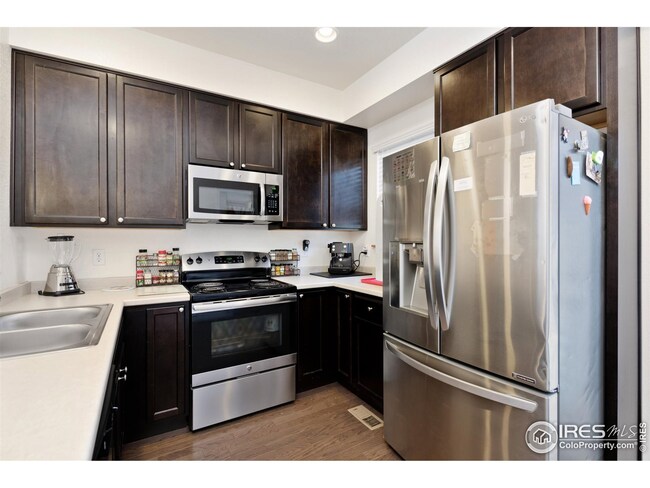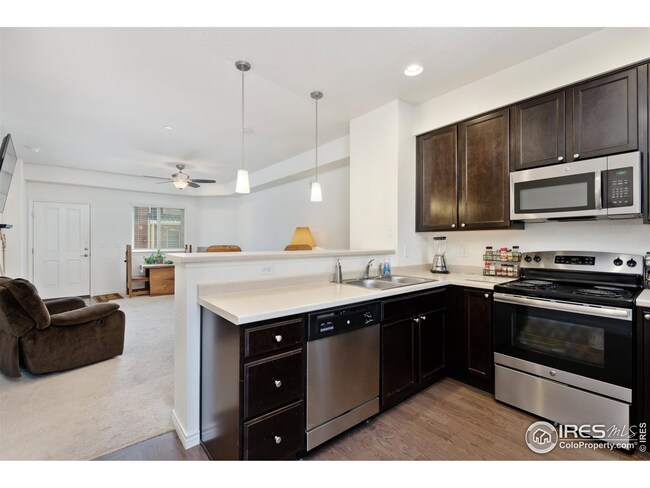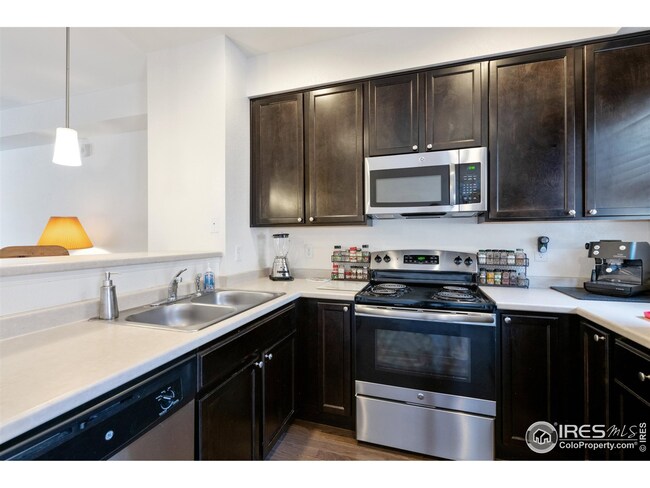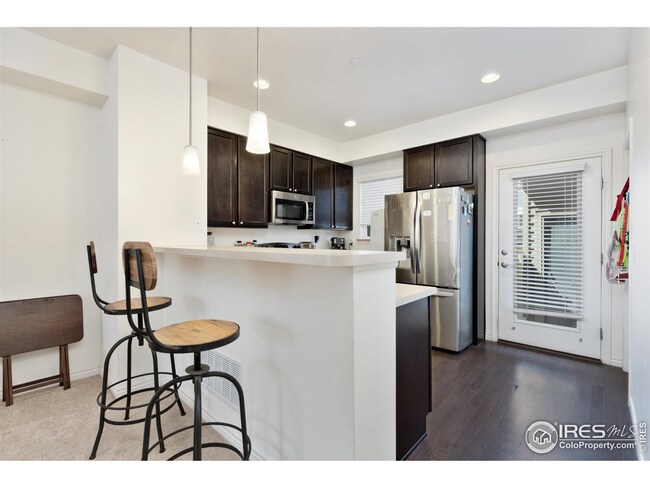
1319 S Collyer St Unit B Longmont, CO 80501
Quail NeighborhoodHighlights
- Wood Flooring
- Private Yard
- Walk-In Closet
- Niwot High School Rated A
- 1 Car Detached Garage
- Cooling Available
About This Home
As of May 2021Cheerful 2-story on a peaceful, quiet street, just blocks from huge neighborhood park! Lovely kitchen with rich, dark cabinets, granite counters and stainless appliances. Upstairs, there is a spacious master bedroom with two closets and a 2nd bedroom with its own, full bath and walk-in closet. Unfinished basement has tons of room for further expansion and opportunity to add additional finished space. Charming, enclosed patio and detached, one-car garage. Convenient location in south Longmont - easy access to Denver, Boulder and just minutes to vibrant, downtown Main Street in Longmont. Showings start on April 9th at 9am. Open house Saturday, April 10th 12-2
Townhouse Details
Home Type
- Townhome
Est. Annual Taxes
- $2,329
Year Built
- Built in 2016
Lot Details
- Fenced
- Private Yard
HOA Fees
- $235 Monthly HOA Fees
Parking
- 1 Car Detached Garage
- Garage Door Opener
Home Design
- Wood Frame Construction
- Composition Roof
Interior Spaces
- 1,049 Sq Ft Home
- 2-Story Property
- Ceiling Fan
- Gas Fireplace
- Window Treatments
- Living Room with Fireplace
- Radon Detector
Kitchen
- Electric Oven or Range
- Microwave
- Dishwasher
Flooring
- Wood
- Carpet
Bedrooms and Bathrooms
- 2 Bedrooms
- Walk-In Closet
Laundry
- Dryer
- Washer
Unfinished Basement
- Basement Fills Entire Space Under The House
- Laundry in Basement
Outdoor Features
- Patio
Schools
- Burlington Elementary School
- Sunset Middle School
- Niwot High School
Utilities
- Cooling Available
- Forced Air Heating System
Listing and Financial Details
- Assessor Parcel Number R0608248
Community Details
Overview
- Association fees include common amenities, trash, snow removal, management, utilities, maintenance structure, water/sewer, hazard insurance
- Parkside At Quail Ridge Subdivision
Recreation
- Park
Ownership History
Purchase Details
Home Financials for this Owner
Home Financials are based on the most recent Mortgage that was taken out on this home.Purchase Details
Home Financials for this Owner
Home Financials are based on the most recent Mortgage that was taken out on this home.Similar Homes in Longmont, CO
Home Values in the Area
Average Home Value in this Area
Purchase History
| Date | Type | Sale Price | Title Company |
|---|---|---|---|
| Warranty Deed | $410,000 | Land Title Guarantee Co | |
| Special Warranty Deed | $316,831 | Heritage Title Co |
Mortgage History
| Date | Status | Loan Amount | Loan Type |
|---|---|---|---|
| Open | $180,000 | New Conventional |
Property History
| Date | Event | Price | Change | Sq Ft Price |
|---|---|---|---|---|
| 08/07/2022 08/07/22 | Off Market | $410,000 | -- | -- |
| 05/12/2021 05/12/21 | Sold | $410,000 | +13.9% | $391 / Sq Ft |
| 04/06/2021 04/06/21 | For Sale | $360,000 | +13.6% | $343 / Sq Ft |
| 01/28/2019 01/28/19 | Off Market | $316,831 | -- | -- |
| 06/07/2017 06/07/17 | Sold | $316,831 | +0.6% | $269 / Sq Ft |
| 04/28/2017 04/28/17 | Pending | -- | -- | -- |
| 01/19/2017 01/19/17 | For Sale | $314,900 | -- | $267 / Sq Ft |
Tax History Compared to Growth
Tax History
| Year | Tax Paid | Tax Assessment Tax Assessment Total Assessment is a certain percentage of the fair market value that is determined by local assessors to be the total taxable value of land and additions on the property. | Land | Improvement |
|---|---|---|---|---|
| 2025 | $2,680 | $28,038 | -- | $28,038 |
| 2024 | $2,680 | $28,038 | -- | $28,038 |
| 2023 | $2,643 | $28,015 | -- | $31,700 |
| 2022 | $2,333 | $23,276 | $0 | $23,276 |
| 2021 | $2,333 | $23,945 | $0 | $23,945 |
| 2020 | $2,329 | $23,974 | $0 | $23,974 |
| 2019 | $2,292 | $23,974 | $0 | $23,974 |
| 2018 | $2,161 | $22,752 | $0 | $22,752 |
Agents Affiliated with this Home
-
Kelly Moye

Seller's Agent in 2021
Kelly Moye
Compass-Denver
(303) 910-6069
2 in this area
242 Total Sales
-
Roz White

Buyer's Agent in 2021
Roz White
WK Real Estate
(714) 362-6622
1 in this area
22 Total Sales
-
W
Seller's Agent in 2017
William Eckert
Flatirons Homes, Inc.
-
P
Buyer's Agent in 2017
Phyllis Greene
Greene Realty & Management
Map
Source: IRES MLS
MLS Number: 937047
APN: 1315151-91-002
- 1320 Kestrel Ln Unit E
- 1240 Wren Ct Unit D
- 1240 Wren Ct Unit B
- 1240 Wren Ct Unit I
- 406 N Parkside Dr Unit C
- 511 Noel Ave
- 1400 S Collyer St Unit 201
- 1400 S Collyer St Unit 223
- 1400 S Collyer St Unit 204
- 1400 S Collyer St
- 237 Cardinal Way Unit 202
- 438 N Parkside Dr Unit C
- 1328 Carriage Dr
- 1199 Hummingbird Cir
- 61 Avocet Ct
- 67 Quail Rd
- 1117 Hummingbird Cir
- 1135 Hummingbird Cir
- 1137 Hummingbird Cir
- 286 Western Sky Cir

