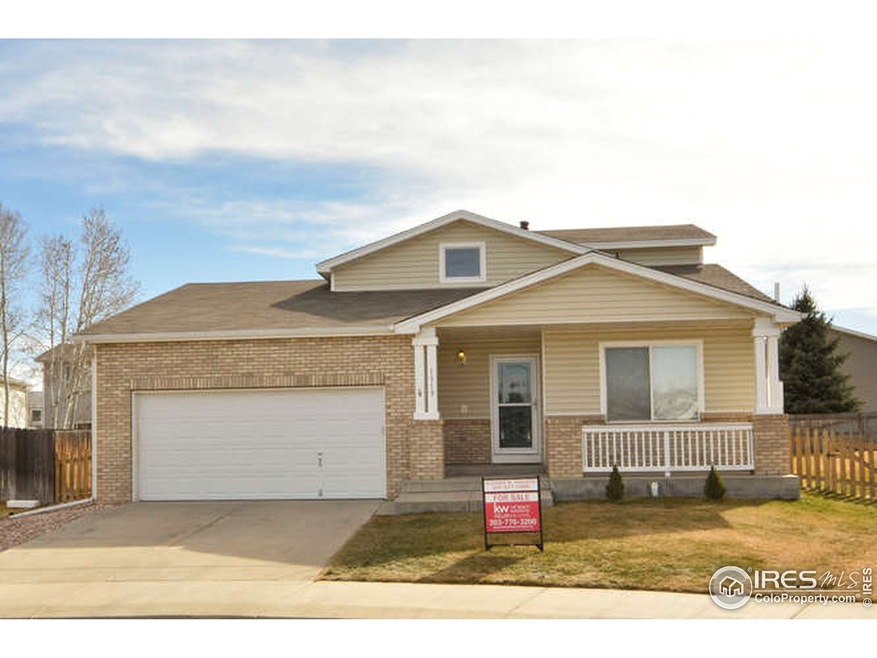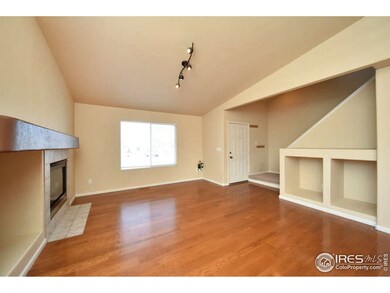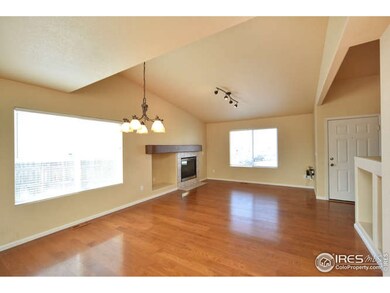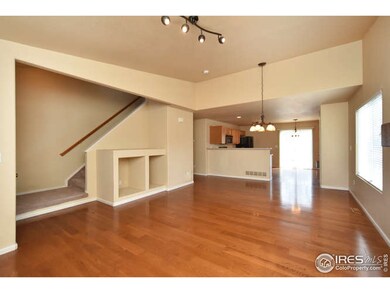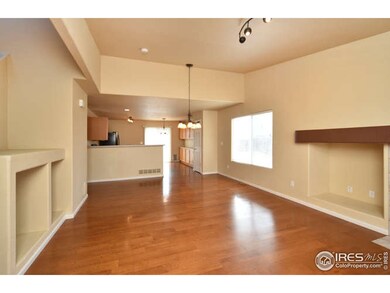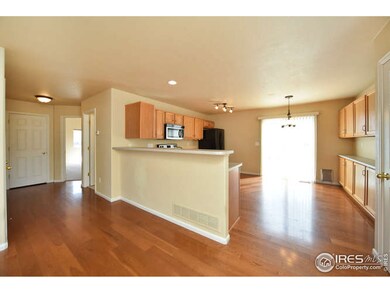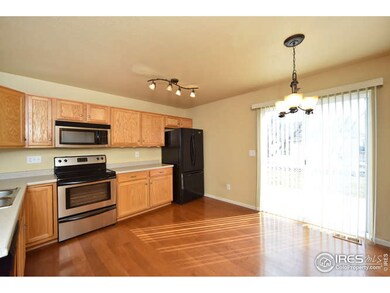
1319 Trout Creek Place Longmont, CO 80504
East Side NeighborhoodHighlights
- Open Floorplan
- Cathedral Ceiling
- Main Floor Bedroom
- Fall River Elementary School Rated A-
- Wood Flooring
- Cul-De-Sac
About This Home
As of January 2023Ready to move in!Spacious main flr MB,vault ceil,fan,huge WIC,direct access to lrg remodeled BA.2 beds&bath on upper lvl, unfin bsmt. Expnsv eat-in-K w/extnsv cabnts, cnters,brkfast bar&pantry.All appls incl.Gas FP in LR. Covered frnt porch, cement patio overlooking 1 of the lrgest lots in Wolf Creek.Fully fenced,sprinklers.Quiet cul de sac!Upgrades incl new liting thruout, wd flrs on main lvl, new HW hter, newer refrig&DW. Low-maint.ext.brick & vinyl siding. A/C,2-c gar w/wheelchair access
Home Details
Home Type
- Single Family
Est. Annual Taxes
- $1,883
Year Built
- Built in 2001
Lot Details
- 7,117 Sq Ft Lot
- Cul-De-Sac
- Northwest Facing Home
- Wood Fence
- Level Lot
- Sprinkler System
HOA Fees
- $28 Monthly HOA Fees
Parking
- 2 Car Attached Garage
- Garage Door Opener
Home Design
- Brick Veneer
- Wood Frame Construction
- Composition Roof
- Vinyl Siding
Interior Spaces
- 1,481 Sq Ft Home
- 2-Story Property
- Open Floorplan
- Cathedral Ceiling
- Ceiling Fan
- Gas Fireplace
- Double Pane Windows
- Window Treatments
- Living Room with Fireplace
- Dining Room
Kitchen
- Eat-In Kitchen
- Electric Oven or Range
- <<selfCleaningOvenToken>>
- <<microwave>>
- Dishwasher
- Disposal
Flooring
- Wood
- Carpet
Bedrooms and Bathrooms
- 3 Bedrooms
- Main Floor Bedroom
- Walk-In Closet
- 2 Full Bathrooms
- Primary bathroom on main floor
Laundry
- Dryer
- Washer
Unfinished Basement
- Partial Basement
- Laundry in Basement
Home Security
- Radon Detector
- Storm Doors
Accessible Home Design
- Accessible Approach with Ramp
- Low Pile Carpeting
Schools
- Fall River Elementary School
- Trail Ridge Middle School
- Skyline High School
Utilities
- Forced Air Heating and Cooling System
- High Speed Internet
- Cable TV Available
Additional Features
- Energy-Efficient Thermostat
- Patio
Listing and Financial Details
- Assessor Parcel Number R0142876
Community Details
Overview
- Association fees include management
- Built by Centex
- Wolf Creek 2Nd Filing Subdivision
Recreation
- Park
Ownership History
Purchase Details
Home Financials for this Owner
Home Financials are based on the most recent Mortgage that was taken out on this home.Purchase Details
Purchase Details
Home Financials for this Owner
Home Financials are based on the most recent Mortgage that was taken out on this home.Purchase Details
Home Financials for this Owner
Home Financials are based on the most recent Mortgage that was taken out on this home.Purchase Details
Home Financials for this Owner
Home Financials are based on the most recent Mortgage that was taken out on this home.Purchase Details
Purchase Details
Home Financials for this Owner
Home Financials are based on the most recent Mortgage that was taken out on this home.Purchase Details
Home Financials for this Owner
Home Financials are based on the most recent Mortgage that was taken out on this home.Similar Homes in Longmont, CO
Home Values in the Area
Average Home Value in this Area
Purchase History
| Date | Type | Sale Price | Title Company |
|---|---|---|---|
| Special Warranty Deed | $535,000 | First American Title | |
| Interfamily Deed Transfer | -- | None Available | |
| Warranty Deed | $343,000 | Fidelity National Title | |
| Warranty Deed | $203,000 | Land Title Guarantee Company | |
| Warranty Deed | $215,500 | Land Title Guarantee Company | |
| Trustee Deed | -- | None Available | |
| Warranty Deed | $220,000 | Security Title | |
| Special Warranty Deed | $221,222 | First American Heritage Titl |
Mortgage History
| Date | Status | Loan Amount | Loan Type |
|---|---|---|---|
| Open | $428,000 | New Conventional | |
| Previous Owner | $53,200 | Credit Line Revolving | |
| Previous Owner | $187,600 | New Conventional | |
| Previous Owner | $30,000 | Credit Line Revolving | |
| Previous Owner | $178,200 | New Conventional | |
| Previous Owner | $182,700 | New Conventional | |
| Previous Owner | $125,000 | New Conventional | |
| Previous Owner | $224,730 | VA | |
| Previous Owner | $211,400 | Unknown | |
| Previous Owner | $209,560 | No Value Available |
Property History
| Date | Event | Price | Change | Sq Ft Price |
|---|---|---|---|---|
| 01/04/2023 01/04/23 | Sold | $535,000 | 0.0% | $361 / Sq Ft |
| 11/07/2022 11/07/22 | For Sale | $535,000 | +56.0% | $361 / Sq Ft |
| 01/28/2019 01/28/19 | Off Market | $343,000 | -- | -- |
| 03/31/2017 03/31/17 | Sold | $343,000 | 0.0% | $232 / Sq Ft |
| 03/15/2017 03/15/17 | Pending | -- | -- | -- |
| 02/15/2017 02/15/17 | For Sale | $342,900 | -- | $232 / Sq Ft |
Tax History Compared to Growth
Tax History
| Year | Tax Paid | Tax Assessment Tax Assessment Total Assessment is a certain percentage of the fair market value that is determined by local assessors to be the total taxable value of land and additions on the property. | Land | Improvement |
|---|---|---|---|---|
| 2025 | $3,127 | $33,782 | $8,063 | $25,719 |
| 2024 | $3,127 | $33,782 | $8,063 | $25,719 |
| 2023 | $3,084 | $32,689 | $8,898 | $27,477 |
| 2022 | $2,724 | $27,522 | $6,686 | $20,836 |
| 2021 | $2,759 | $28,314 | $6,878 | $21,436 |
| 2020 | $2,500 | $25,741 | $4,219 | $21,522 |
| 2019 | $2,461 | $25,741 | $4,219 | $21,522 |
| 2018 | $2,150 | $22,630 | $4,248 | $18,382 |
| 2017 | $2,120 | $25,018 | $4,696 | $20,322 |
| 2016 | $1,976 | $20,673 | $7,244 | $13,429 |
| 2015 | $1,883 | $16,859 | $3,900 | $12,959 |
| 2014 | $1,575 | $16,859 | $3,900 | $12,959 |
Agents Affiliated with this Home
-
James Danzl CCIM

Seller's Agent in 2023
James Danzl CCIM
James J Danzl
(303) 776-5052
8 in this area
40 Total Sales
-
N
Buyer's Agent in 2023
Non-IRES Agent
CO_IRES
-
Suzanne Rodgers
S
Seller's Agent in 2017
Suzanne Rodgers
Equity Colorado-Front Range
(719) 358-8381
2 in this area
18 Total Sales
Map
Source: IRES MLS
MLS Number: 811584
APN: 1205363-42-025
- 1201 Trout Creek Cir
- 1219 Cedarwood Dr
- 1226 Fremont Ct
- 1204 Ptarmigan Dr
- 1419 Red Mountain Dr Unit 126
- 1419 Red Mountain Dr Unit 15
- 1536 Goshawk Dr
- 1026 Red Oak Dr
- 12027 Saint Vrain Rd
- 1022 Morning Dove Dr
- 1611 Red Mountain Dr
- 1427 Deerwood Dr
- 1574 Goshawk Dr
- 330 High Point Dr Unit 104
- 1430 Bluefield Ave
- 1506 Crestwood Cir
- 836 Windflower Dr
- 1641 Cedarwood Dr
- 1240 Snowbank Ct
- 1616 Cedarwood Dr
