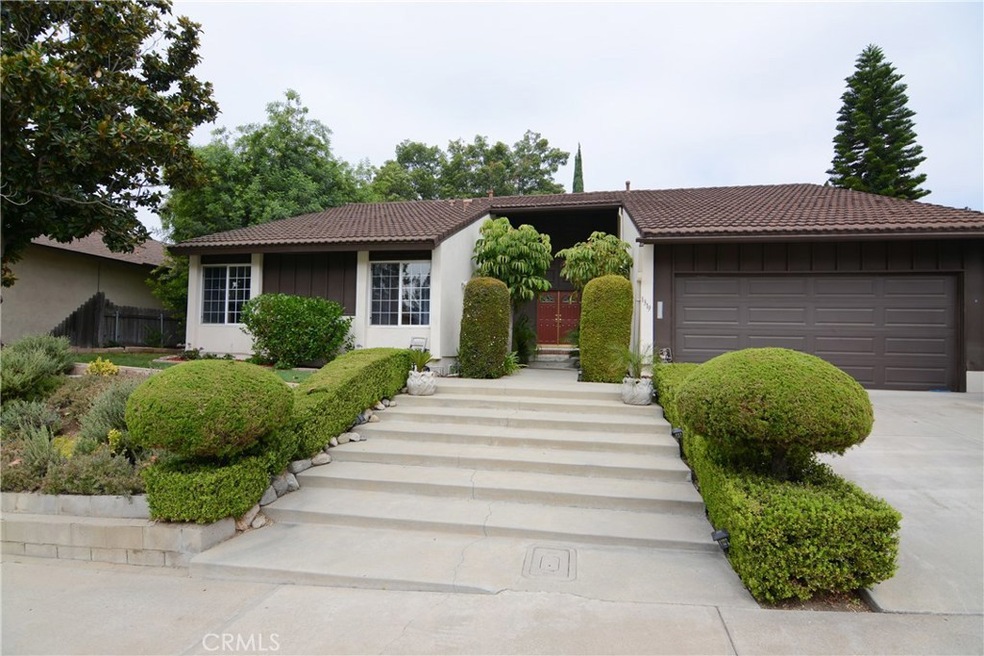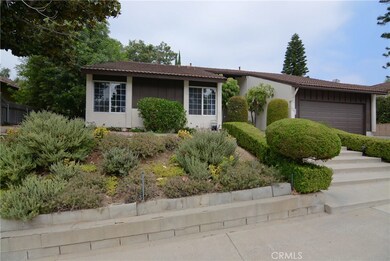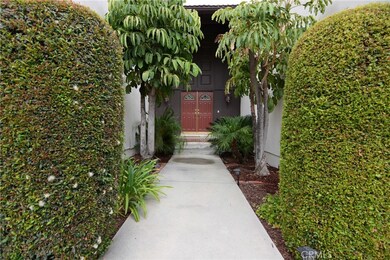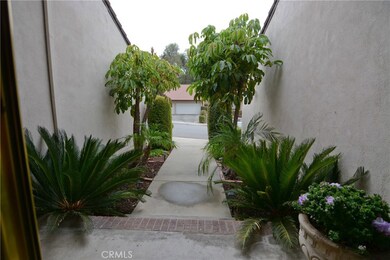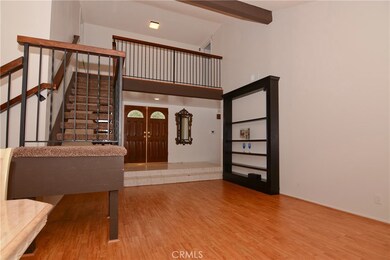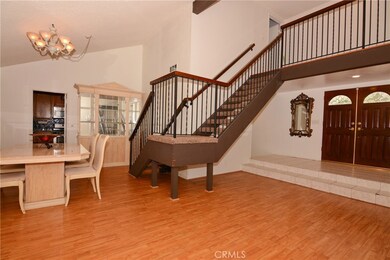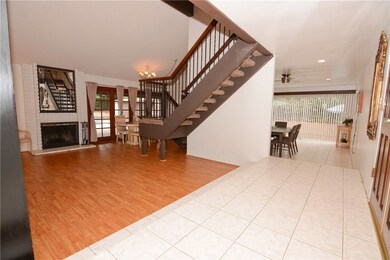
1319 Via Esperanza San Dimas, CA 91773
Highlights
- On Golf Course
- Heated In Ground Pool
- Updated Kitchen
- Gladstone Elementary School Rated A-
- RV Access or Parking
- Open Floorplan
About This Home
As of August 2021Our buyers heartrendingly had an a medical emergency- inspection done****REDUCED to sell** Owners are moving out of state** Nestled in Beautiful Via Verde on the GOLF Course* This Executive Home Has It All* Plenty of Room for a growing Family* An Entertainers Delight* This Large Family Home with it Open Floor plan has Generous Square Footage offering 6 Bedrooms 3 Bathrooms* Grand Double Door Entry that leads you into a step Down Living and Room with Fireplace, Formal Dining Room with French Doors* A Large Cooks Kitchen with newer cabinets Granite Counter-tops and Stainless Steel Appliances with a Garden Window over looking a beautiful back yard and Golf Course* Spacious Family Kitchen Eating or Gathering Area with Large sliding door*Down Stairs Master Bedroom has French Doors bringing the Outside In* Double Sink Counter in Master Bathroom* sixth bedroom is being used as a Family Room* with an additional 2 Bedrooms downstairs* Laundry Room has additional storage with side door* Second Level offers a amble sized Landing that can hold seating to enjoy the view below* 2 Large Bedrooms and Bathroom* one of these spacious bedrooms can easily be converted into a Game Room and or Office* Relaxing large back yard with newer House Length Covered Patio* Overlooking an Inviting Pool and Spa and the Golf Course* Fruit Trees* Possible RV Parking and Tuff- Shed Storage Area* 2 car garage* Close to transportation and shopping* home is partially packed ready for it new family to enjoy*
Last Agent to Sell the Property
CAROUSEL REALTY License #00894777 Listed on: 09/07/2018
Last Buyer's Agent
Christopher Camarena
COLDWELL BANKER LEADERS License #01905952
Home Details
Home Type
- Single Family
Est. Annual Taxes
- $13,574
Year Built
- Built in 1968
Lot Details
- 10,253 Sq Ft Lot
- On Golf Course
- Fenced
- Fence is in good condition
- Landscaped
- Sprinklers on Timer
- Lawn
- Back and Front Yard
- Property is zoned SDSF10000*
Parking
- 2 Car Attached Garage
- Parking Available
- Front Facing Garage
- Side Facing Garage
- Driveway
- RV Access or Parking
Home Design
- Turnkey
- Slab Foundation
- Stucco
Interior Spaces
- 2,433 Sq Ft Home
- 2-Story Property
- Open Floorplan
- Beamed Ceilings
- Cathedral Ceiling
- Recessed Lighting
- Double Pane Windows
- Double Door Entry
- Family Room Off Kitchen
- Living Room with Fireplace
- Dining Room
- Golf Course Views
- Laundry Room
- Attic
Kitchen
- Updated Kitchen
- Open to Family Room
- Free-Standing Range
- Dishwasher
- Granite Countertops
- Disposal
Bedrooms and Bathrooms
- 6 Bedrooms | 4 Main Level Bedrooms
- Primary Bedroom on Main
- Multi-Level Bedroom
- Converted Bedroom
- 3 Full Bathrooms
- Formica Counters In Bathroom
- Dual Vanity Sinks in Primary Bathroom
- <<tubWithShowerToken>>
- Exhaust Fan In Bathroom
Accessible Home Design
- Grab Bar In Bathroom
- Accessible Parking
Pool
- Heated In Ground Pool
- Gas Heated Pool
- Gunite Pool
- In Ground Spa
Outdoor Features
- Covered patio or porch
Utilities
- Forced Air Heating and Cooling System
- Natural Gas Connected
- Sewer Paid
- Cable TV Available
Listing and Financial Details
- Tax Lot 8
- Tax Tract Number 28652
- Assessor Parcel Number 8395014009
Community Details
Recreation
- Golf Course Community
Additional Features
- No Home Owners Association
- Laundry Facilities
Ownership History
Purchase Details
Home Financials for this Owner
Home Financials are based on the most recent Mortgage that was taken out on this home.Purchase Details
Home Financials for this Owner
Home Financials are based on the most recent Mortgage that was taken out on this home.Purchase Details
Purchase Details
Home Financials for this Owner
Home Financials are based on the most recent Mortgage that was taken out on this home.Purchase Details
Similar Homes in the area
Home Values in the Area
Average Home Value in this Area
Purchase History
| Date | Type | Sale Price | Title Company |
|---|---|---|---|
| Grant Deed | $1,099,000 | Pacific Coast Title Company | |
| Grant Deed | $763,000 | Ticor Title | |
| Warranty Deed | -- | Wfg Title Company | |
| Grant Deed | $447,500 | Fidelity National Title Co | |
| Interfamily Deed Transfer | -- | -- | |
| Interfamily Deed Transfer | -- | -- |
Mortgage History
| Date | Status | Loan Amount | Loan Type |
|---|---|---|---|
| Open | $203,104 | Credit Line Revolving | |
| Open | $874,000 | New Conventional | |
| Previous Owner | $628,100 | New Conventional | |
| Previous Owner | $621,000 | New Conventional | |
| Previous Owner | $610,400 | New Conventional | |
| Previous Owner | $634,598 | FHA | |
| Previous Owner | $635,937 | FHA | |
| Previous Owner | $580,000 | Stand Alone First | |
| Previous Owner | $60,000 | Credit Line Revolving | |
| Previous Owner | $425,000 | Stand Alone First | |
| Previous Owner | $313,250 | Stand Alone First | |
| Closed | $89,500 | No Value Available |
Property History
| Date | Event | Price | Change | Sq Ft Price |
|---|---|---|---|---|
| 05/23/2025 05/23/25 | For Sale | $1,319,888 | +20.1% | $542 / Sq Ft |
| 08/12/2021 08/12/21 | Sold | $1,099,000 | 0.0% | $452 / Sq Ft |
| 07/06/2021 07/06/21 | Pending | -- | -- | -- |
| 06/04/2021 06/04/21 | Price Changed | $1,099,000 | +12.7% | $452 / Sq Ft |
| 05/07/2021 05/07/21 | For Sale | $975,000 | +27.8% | $401 / Sq Ft |
| 03/12/2019 03/12/19 | Sold | $763,000 | -0.5% | $314 / Sq Ft |
| 11/16/2018 11/16/18 | Pending | -- | -- | -- |
| 11/12/2018 11/12/18 | Price Changed | $767,000 | -1.3% | $315 / Sq Ft |
| 10/07/2018 10/07/18 | Price Changed | $777,000 | -2.9% | $319 / Sq Ft |
| 09/07/2018 09/07/18 | For Sale | $799,900 | -- | $329 / Sq Ft |
Tax History Compared to Growth
Tax History
| Year | Tax Paid | Tax Assessment Tax Assessment Total Assessment is a certain percentage of the fair market value that is determined by local assessors to be the total taxable value of land and additions on the property. | Land | Improvement |
|---|---|---|---|---|
| 2024 | $13,574 | $1,143,399 | $693,114 | $450,285 |
| 2023 | $13,270 | $1,120,980 | $679,524 | $441,456 |
| 2022 | $14,158 | $1,099,000 | $666,200 | $432,800 |
| 2021 | $9,562 | $786,322 | $543,521 | $242,801 |
| 2020 | $9,428 | $778,260 | $537,948 | $240,312 |
| 2019 | $2,015 | $581,000 | $336,008 | $244,992 |
| 2018 | $6,914 | $569,609 | $329,420 | $240,189 |
| 2017 | $6,792 | $558,441 | $322,961 | $235,480 |
| 2016 | $6,649 | $547,492 | $316,629 | $230,863 |
| 2015 | $6,542 | $539,269 | $311,873 | $227,396 |
| 2014 | $6,477 | $528,706 | $305,764 | $222,942 |
Agents Affiliated with this Home
-
Richard Reyes

Seller's Agent in 2025
Richard Reyes
The R.R. Network
(626) 722-8609
3 in this area
185 Total Sales
-
C
Seller's Agent in 2021
Christopher Camarena
COLDWELL BANKER LEADERS
-
Carol Facciponti

Seller's Agent in 2019
Carol Facciponti
CAROUSEL REALTY
(626) 806-1400
25 Total Sales
Map
Source: California Regional Multiple Listing Service (CRMLS)
MLS Number: CV18220551
APN: 8395-014-009
- 2002 Calle Francesca
- 1921 Avenida Monte Vista
- 1722 Calle Alto
- 998 Calle Primavera
- 990 Calle Serra
- 21166 E Rimpath Dr
- 1545 Calle Cristina
- 0 Calle Cristina
- 1601 Calle de Armonia
- 1203 Paseo Dorado
- 1355 Paseo Dorado
- 1562 Calle Cristina
- 21544 E Covina Hills Rd
- 925 Calle Hermosa
- 1254 Camino Del Sur
- 20827 E Mesarica Rd
- 2369 Via Fresa
- 20852 E Covina Hills Rd
- 1924 E Rancho Culebra Dr
- 21300 E Via Verde St
