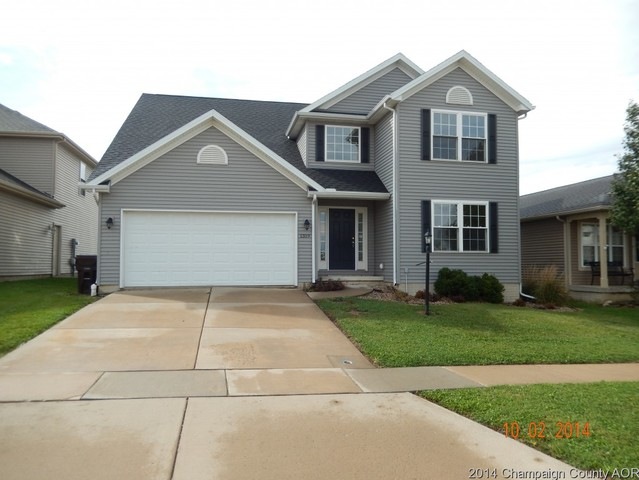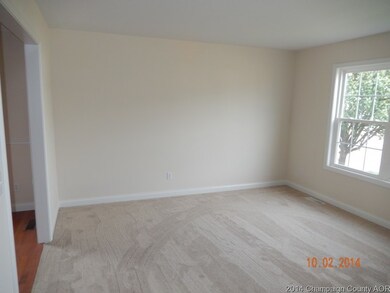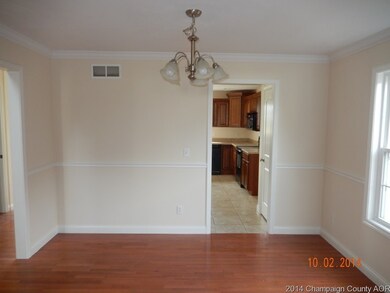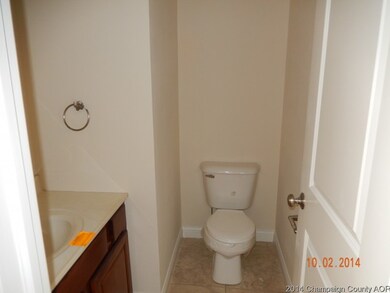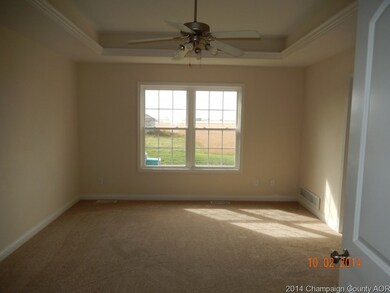
1319 W Ridge Ln Champaign, IL 61822
Boulder Ridge NeighborhoodHighlights
- Attached Garage
- Forced Air Heating and Cooling System
- Gas Log Fireplace
- Centennial High School Rated A-
- East or West Exposure
- 5-minute walk to Boulder Ridge Park
About This Home
As of June 2019THIS IS A CLASSIC TWO-STORY COLONIAL OFFERING FOUR UPSTAIRS BEDROOMS, FORMAL AND INFORMAL DINING AREAS AS WELL AS A COZY FAMILY ROOM AND FORMAL LIVING ROOM FOR ENTERTAINING. THE KITCHEN FLOWS EASILY THRU DINING AREA TO FAMILY ROOM. THE FULL BASEMENT IS UNFINISHED WITH A ROUGHED IN BATH. THE LANDSCAPE IS NEAT AND THE EXTERIOR IS ATTRACTIVE.
Last Agent to Sell the Property
LANDMARK REAL ESTATE License #471000947 Listed on: 10/09/2014
Home Details
Home Type
- Single Family
Est. Annual Taxes
- $7,269
Lot Details
- East or West Exposure
Parking
- Attached Garage
Home Design
- Vinyl Siding
Interior Spaces
- Primary Bathroom is a Full Bathroom
- Gas Log Fireplace
- Unfinished Basement
- Partial Basement
Utilities
- Forced Air Heating and Cooling System
- Heating System Uses Gas
Ownership History
Purchase Details
Home Financials for this Owner
Home Financials are based on the most recent Mortgage that was taken out on this home.Purchase Details
Home Financials for this Owner
Home Financials are based on the most recent Mortgage that was taken out on this home.Purchase Details
Home Financials for this Owner
Home Financials are based on the most recent Mortgage that was taken out on this home.Similar Homes in Champaign, IL
Home Values in the Area
Average Home Value in this Area
Purchase History
| Date | Type | Sale Price | Title Company |
|---|---|---|---|
| Warranty Deed | $225,000 | Attorney | |
| Warranty Deed | $220,000 | Attorneys Title Guaranty Fun | |
| Warranty Deed | $180,000 | -- |
Mortgage History
| Date | Status | Loan Amount | Loan Type |
|---|---|---|---|
| Open | $16,093 | FHA | |
| Open | $59,161 | FHA | |
| Closed | $7,500 | Stand Alone Second | |
| Open | $220,924 | FHA | |
| Previous Owner | $176,000 | New Conventional | |
| Previous Owner | $168,000 | New Conventional | |
| Previous Owner | $219,900 | Purchase Money Mortgage | |
| Previous Owner | $173,600 | Unknown | |
| Previous Owner | $162,000 | Unknown |
Property History
| Date | Event | Price | Change | Sq Ft Price |
|---|---|---|---|---|
| 06/26/2019 06/26/19 | Sold | $225,000 | -2.2% | $99 / Sq Ft |
| 04/18/2019 04/18/19 | Pending | -- | -- | -- |
| 04/13/2019 04/13/19 | For Sale | $230,000 | +4.5% | $101 / Sq Ft |
| 07/29/2015 07/29/15 | Sold | $220,000 | 0.0% | $99 / Sq Ft |
| 06/24/2015 06/24/15 | Pending | -- | -- | -- |
| 06/23/2015 06/23/15 | For Sale | $220,000 | +4.8% | $99 / Sq Ft |
| 12/10/2014 12/10/14 | Sold | $210,000 | -2.3% | $96 / Sq Ft |
| 11/05/2014 11/05/14 | Pending | -- | -- | -- |
| 10/09/2014 10/09/14 | For Sale | $214,900 | -- | $98 / Sq Ft |
Tax History Compared to Growth
Tax History
| Year | Tax Paid | Tax Assessment Tax Assessment Total Assessment is a certain percentage of the fair market value that is determined by local assessors to be the total taxable value of land and additions on the property. | Land | Improvement |
|---|---|---|---|---|
| 2024 | $7,269 | $95,100 | $13,580 | $81,520 |
| 2023 | $7,269 | $86,610 | $12,370 | $74,240 |
| 2022 | $6,796 | $79,900 | $11,410 | $68,490 |
| 2021 | $6,622 | $78,340 | $11,190 | $67,150 |
| 2020 | $6,357 | $75,330 | $10,760 | $64,570 |
| 2019 | $6,141 | $73,780 | $10,540 | $63,240 |
| 2018 | $5,994 | $72,610 | $10,370 | $62,240 |
| 2017 | $5,767 | $69,820 | $9,970 | $59,850 |
| 2016 | $5,160 | $68,380 | $9,760 | $58,620 |
| 2015 | $5,190 | $67,170 | $9,590 | $57,580 |
| 2014 | $4,945 | $67,170 | $9,590 | $57,580 |
| 2013 | $4,904 | $67,170 | $9,590 | $57,580 |
Agents Affiliated with this Home
-
Reggie Taylor

Seller's Agent in 2019
Reggie Taylor
Coldwell Banker R.E. Group
(217) 419-0141
3 in this area
270 Total Sales
-
Stefanie Pratt

Buyer's Agent in 2019
Stefanie Pratt
Coldwell Banker R.E. Group
(217) 202-3336
6 in this area
369 Total Sales
-
Russ Taylor

Seller's Agent in 2015
Russ Taylor
Taylor Realty Associates
(217) 898-7226
16 in this area
557 Total Sales
-
Andrea Poling

Seller's Agent in 2014
Andrea Poling
LANDMARK REAL ESTATE
(217) 202-8847
4 in this area
171 Total Sales
Map
Source: Midwest Real Estate Data (MRED)
MLS Number: MRD09423936
APN: 41-20-04-360-036
- 1313 W Ridge Ln
- 3938 Summer Sage Ct
- 3807 Sandstone Dr
- 3811 Boulder Ridge Dr
- 1619 Peppermill Ln
- 1407 Sand Dollar Dr
- 1409 Sand Dollar Dr
- 3722 Balcary Bay
- 3704 Balcary Bay Unit none
- 1320 Myrtle Beach Ave
- 1318 Myrtle Beach Ave
- 822 Sedgegrass Dr
- 818 Sedgegrass Dr
- 3901 Tallgrass Dr
- 802 Sedgegrass Dr
- 800 Sedgegrass Dr
- 3450 Stoneway Ct
- 3423 Boulder Ridge Dr
- 754 Sedgegrass Dr
- 627 Sedgegrass Dr
