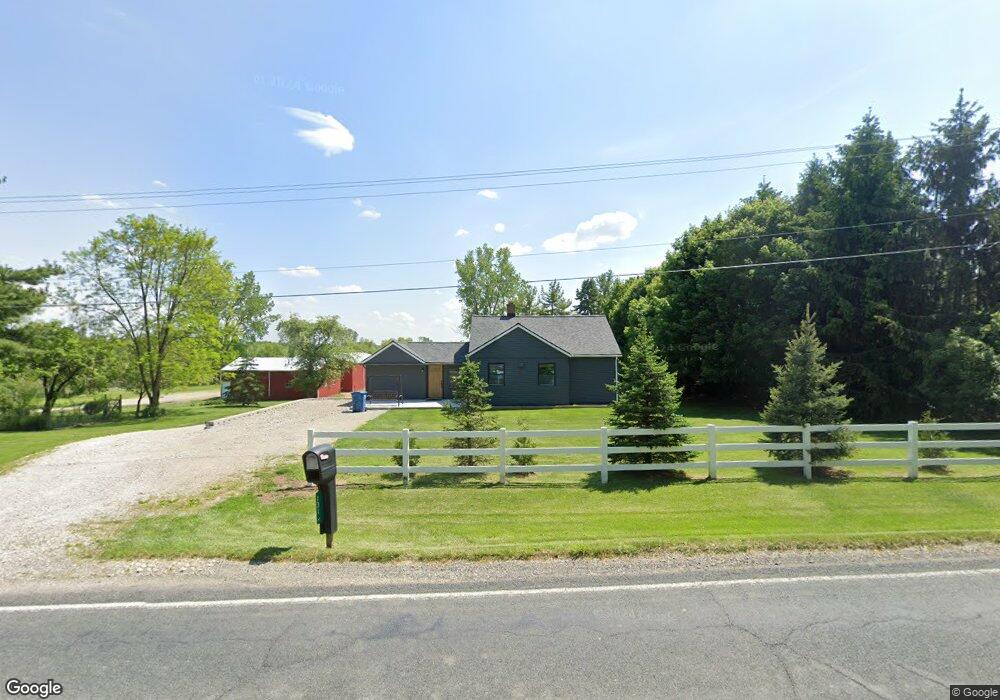1319 W Textile Rd Unit 1 Ann Arbor, MI 48108
Estimated Value: $379,000 - $512,000
2
Beds
1
Bath
1,227
Sq Ft
$346/Sq Ft
Est. Value
About This Home
This home is located at 1319 W Textile Rd Unit 1, Ann Arbor, MI 48108 and is currently estimated at $424,360, approximately $345 per square foot. 1319 W Textile Rd Unit 1 is a home located in Washtenaw County with nearby schools including Harvest Elementary School, Heritage School, and Saline Middle School.
Ownership History
Date
Name
Owned For
Owner Type
Purchase Details
Closed on
Aug 11, 2023
Sold by
Antemie Andrew
Bought by
1319 Textile Llc
Current Estimated Value
Purchase Details
Closed on
Oct 29, 2020
Sold by
Filimon Aron and Filimon Maria
Bought by
Antamie Andrew
Home Financials for this Owner
Home Financials are based on the most recent Mortgage that was taken out on this home.
Original Mortgage
$247,000
Interest Rate
2.9%
Mortgage Type
New Conventional
Create a Home Valuation Report for This Property
The Home Valuation Report is an in-depth analysis detailing your home's value as well as a comparison with similar homes in the area
Home Values in the Area
Average Home Value in this Area
Purchase History
| Date | Buyer | Sale Price | Title Company |
|---|---|---|---|
| 1319 Textile Llc | $381,500 | None Listed On Document | |
| Antamie Andrew | $260,000 | Hometown One Title Agcy Llc |
Source: Public Records
Mortgage History
| Date | Status | Borrower | Loan Amount |
|---|---|---|---|
| Previous Owner | Antamie Andrew | $247,000 |
Source: Public Records
Tax History Compared to Growth
Tax History
| Year | Tax Paid | Tax Assessment Tax Assessment Total Assessment is a certain percentage of the fair market value that is determined by local assessors to be the total taxable value of land and additions on the property. | Land | Improvement |
|---|---|---|---|---|
| 2025 | $6,105 | $167,604 | $0 | $0 |
| 2024 | $5,928 | $128,909 | $0 | $0 |
| 2023 | $3,557 | $127,700 | $0 | $0 |
| 2022 | $4,994 | $125,600 | $0 | $0 |
| 2021 | $4,948 | $123,700 | $0 | $0 |
| 2020 | $3,278 | $100,400 | $0 | $0 |
| 2019 | $3,195 | $99,700 | $99,700 | $0 |
| 2018 | $3,141 | $102,100 | $0 | $0 |
| 2017 | $3,007 | $108,100 | $0 | $0 |
| 2016 | $2,242 | $78,582 | $0 | $0 |
| 2015 | -- | $78,347 | $0 | $0 |
| 2014 | -- | $75,900 | $0 | $0 |
| 2013 | -- | $75,900 | $0 | $0 |
Source: Public Records
Map
Nearby Homes
- 5656 Pebble Ridge Ct
- 1660 Pond Shore Dr
- 1444 Bicentennial Pkwy
- 2125 Evergreen Ln Unit 30
- 2157 Evergreen Dr Unit 23
- 1241 Bicentennial Pkwy
- 833 Kelpie Dr
- 862 Kelpie Dr
- 825 Kelpie Dr
- 823 Kelpie Dr
- 864 Kelpie Dr
- 816 Kelpie Dr
- 813 Kelpie Dr
- 867 Kelpie Dr
- 811 Kelpie Dr
- 807 Kelpie Dr
- 785 W Spaniel Dr
- 728 W Spaniel Dr
- 5586 E Spaniel Dr
- 5580 E Spaniel Dr
- 1319 W Textile Rd
- 1319 W Textile Rd Unit 2
- 1351 W Textile Rd
- 1315 W Textile Rd Unit Pole Barn 2
- 1315 W Textile Rd Unit Pole Barn 1
- 1315 W Textile Rd
- 5948 Shagbark Dr
- 1373 W Textile Rd
- 5926 Shagbark Dr
- 5904 Shagbark Dr
- 5989 E Silo Ridge Dr
- 1397 W Textile Rd
- 1325 Cobblestone Ct
- 5963 E Silo Ridge Dr
- 1347 Cobblestone Ct
- 5946 E Silo Ridge Dr
- 5929 Shagbark Dr
- 1369 Cobblestone Ct
- 5907 Shagbark Dr
- 5937 E Silo Ridge Dr
