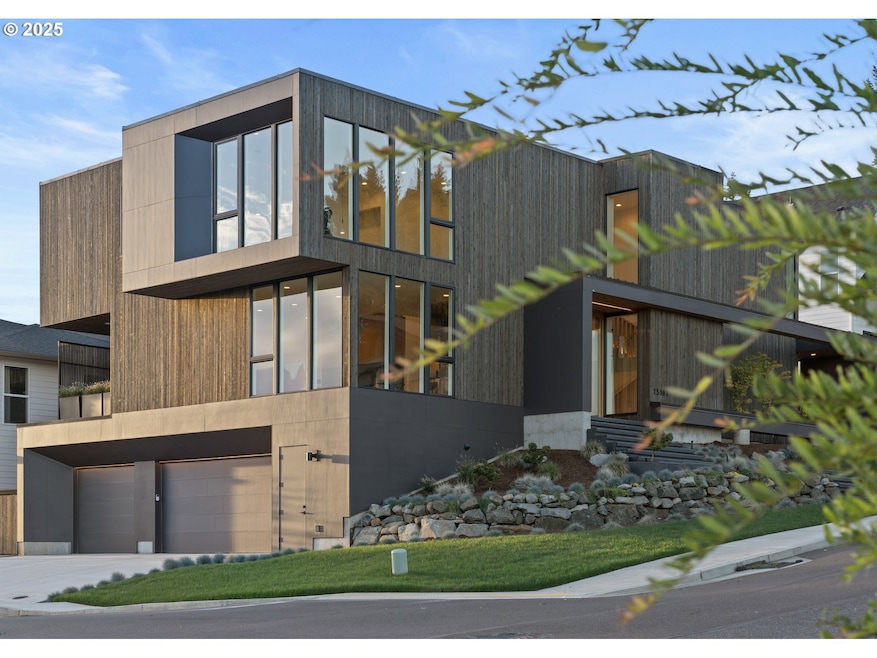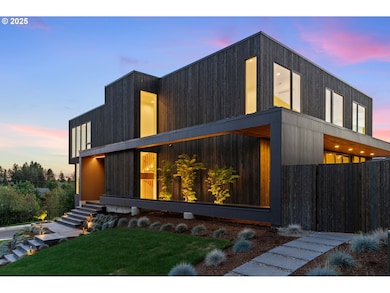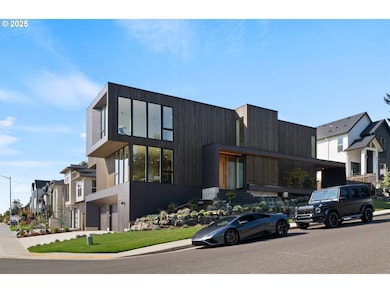13191 SE Regency View St Happy Valley, OR 97086
Estimated payment $11,790/month
Highlights
- New Construction
- Built-In Refrigerator
- Contemporary Architecture
- View of Trees or Woods
- Covered Deck
- Vaulted Ceiling
About This Home
Introducing Regency Residence, a one of a kind estate showcasing fine craftsmanship where architectural mastery meets modern design, form, and function. Thoughtfully carved into a hillside in the heart of Happy Valley, this custom home spans three seamless levels of luxurious living, designed to maximize both privacy and panoramic views. A striking façade of hand-selected stained cedar siding and smooth Hardie panels sets the stage for interiors filled with natural light through floor-to-ceiling windows and 9’ stacking sliders that erase the boundary between indoor and outdoor living. At the heart of the home, the gourmet kitchen features a 13-foot quartz waterfall island, custom white oak cabinetry, and professional Dacor graphite appliances including a 48” range, dual column refrigerator and freezer, and wine storage. The great room offers a see-through fireplace and designer lighting by Tom Dixon and Louis Poulsen, connecting effortlessly to covered patios, an outdoor kitchen-ready space, firepit, and a roof deck with southern mountain views. With 3 bedrooms and the capability for up to 5, the flexible layout adapts seamlessly to a variety of lifestyles. The private primary suite is a true retreat with a soaking tub, double walk-in shower, and boutique-style custom closet. Bathrooms throughout are elevated with fixtures by Duravit, Axor, Graff, and Hansgrohe. Additional highlights include a formal living room, large den or office, wet bar, 3-story oak staircase with integrated lighting, oversized 3-car garage with shop and powder room, tankless water heating, Carrier HVAC, and energy-efficient systems. Set on a corner lot in a premier location near top-rated schools, local food carts, New Seasons, Clackamas Town Center, and farmers markets just blocks away, Regency Residence represents the pinnacle of modern Northwest luxury living.
Listing Agent
Real Broker Brokerage Email: bensonbui28@gmail.com License #201243866 Listed on: 10/02/2025

Co-Listing Agent
Real Broker Brokerage Email: bensonbui28@gmail.com License #201247638
Home Details
Home Type
- Single Family
Est. Annual Taxes
- $15,044
Year Built
- Built in 2025 | New Construction
Lot Details
- Fenced
- Corner Lot
- Private Yard
Parking
- 3 Car Attached Garage
- Extra Deep Garage
- Garage on Main Level
- Garage Door Opener
- Driveway
Property Views
- Woods
- Mountain
- Territorial
Home Design
- Contemporary Architecture
- Modern Architecture
- Slab Foundation
- Membrane Roofing
- Metal Roof
- Cement Siding
- Cedar
Interior Spaces
- 4,634 Sq Ft Home
- 3-Story Property
- Vaulted Ceiling
- Skylights
- Gas Fireplace
- Double Pane Windows
- Vinyl Clad Windows
- Family Room
- Living Room
- Dining Room
- Bonus Room
- Crawl Space
Kitchen
- Built-In Double Oven
- Cooktop with Range Hood
- Microwave
- Built-In Refrigerator
- Dishwasher
- Wine Cooler
- Stainless Steel Appliances
- Cooking Island
- Kitchen Island
- Quartz Countertops
Flooring
- Wood
- Wall to Wall Carpet
- Tile
Bedrooms and Bathrooms
- 3 Bedrooms
- Soaking Tub
Laundry
- Laundry Room
- Washer and Dryer
Outdoor Features
- Covered Deck
- Covered Patio or Porch
- Fire Pit
Schools
- Spring Mountain Elementary School
- Happy Valley Middle School
- Clackamas High School
Utilities
- Forced Air Heating and Cooling System
- Heating System Uses Gas
Additional Features
- Accessibility Features
- ENERGY STAR Qualified Equipment for Heating
Community Details
- No Home Owners Association
Listing and Financial Details
- Assessor Parcel Number 05039568
Map
Home Values in the Area
Average Home Value in this Area
Tax History
| Year | Tax Paid | Tax Assessment Tax Assessment Total Assessment is a certain percentage of the fair market value that is determined by local assessors to be the total taxable value of land and additions on the property. | Land | Improvement |
|---|---|---|---|---|
| 2025 | $15,044 | $794,500 | -- | -- |
| 2024 | $2,977 | $158,956 | -- | -- |
| 2023 | $2,977 | -- | -- | -- |
Property History
| Date | Event | Price | List to Sale | Price per Sq Ft |
|---|---|---|---|---|
| 10/30/2025 10/30/25 | Price Changed | $1,999,000 | -10.2% | $431 / Sq Ft |
| 10/02/2025 10/02/25 | For Sale | $2,225,000 | -- | $480 / Sq Ft |
Purchase History
| Date | Type | Sale Price | Title Company |
|---|---|---|---|
| Bargain Sale Deed | -- | Fidelity National Title | |
| Bargain Sale Deed | -- | Fidelity National Title | |
| Warranty Deed | $300,000 | None Listed On Document |
Mortgage History
| Date | Status | Loan Amount | Loan Type |
|---|---|---|---|
| Open | $200,000 | Construction |
Source: Regional Multiple Listing Service (RMLS)
MLS Number: 155859871
APN: 05039568
- 13307 SE Woodland Cir
- 12801 SE Foxwood Ln
- 13023 SE 128th Ave
- 9155 SE Sunnyside Rd
- 16180 SE Sunnyside Rd
- 12533 SE Sunnyside Rd
- 12027 SE Cicely Ln
- 12651 SE 123rd Ave
- 13711 SE Sunnyside Rd
- 13733 SE Aldridge Rd
- 13513 SE 132nd Ave
- 12245 SE Quietwoods St
- 13592 SE Sierra Dr
- 13526 SE Ellen Dr
- 0 Shady Meadow Ct Unit 22151753
- 13543 SE 126th Ave
- 14029 SE Summerfield Loop
- 12035 SE Eisert Cir
- 12345 SE 122nd Ave
- 0 SE Alexa Rose Ln
- 13525 SE 120th Way
- 14657 SE Natalya St
- 14718 SE Badger Creek Rd
- 13674 SE 145th Ave
- 14712 SE Misty Dr
- 11480-11510 Se Sunnyside Rd
- 15004 SE Shaunte Ln
- 13300 SE Hubbard Rd
- 12301 SE Hubbard Rd
- 10764 SE Sunnyside Rd
- 15766 SE Nyla Way
- 10555 SE Mather Rd
- 12035 SE High Creek Rd
- 10232 SE Talbert St
- 13702 SE 162nd Ave
- 13250 SE 162nd Ave
- 12930 SE 162nd Ave
- 9840 SE Talbert St
- 13590 SE 97th Ave
- 12608 SE Skyshow Place






