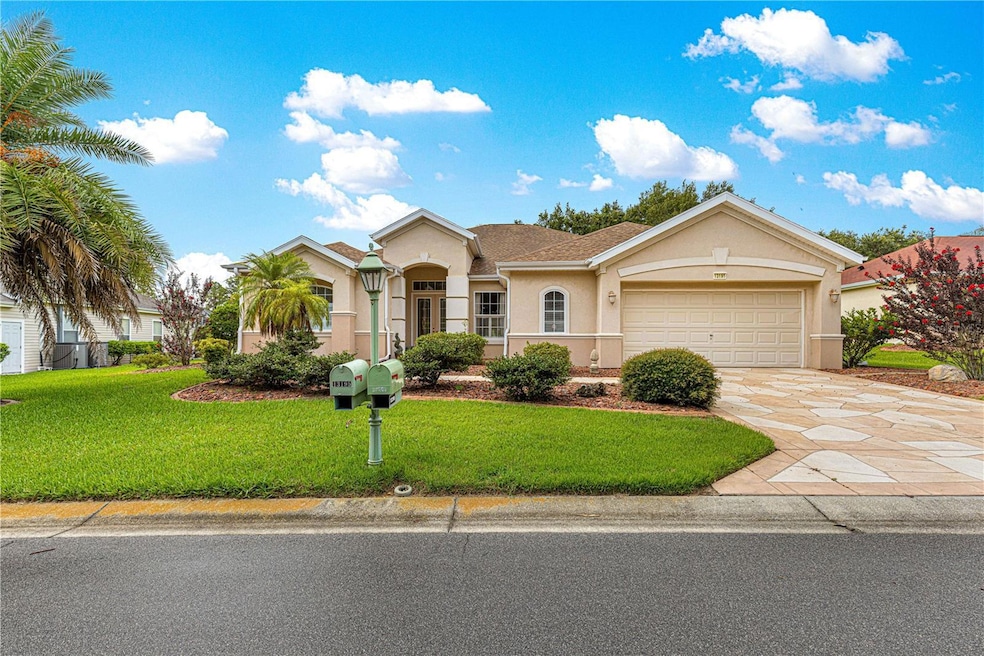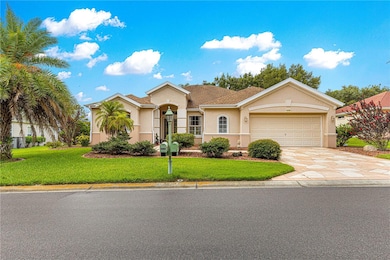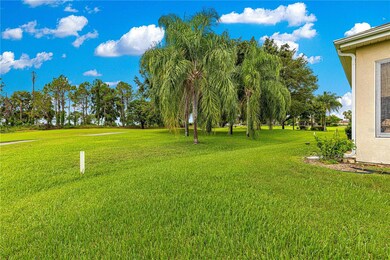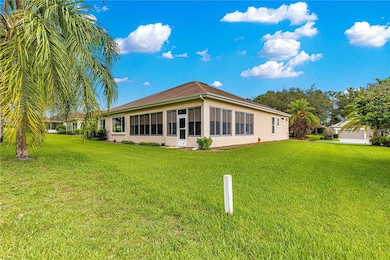13195 SE 93rd Cir Summerfield, FL 34491
Estimated payment $2,707/month
Highlights
- Golf Course Community
- Active Adult
- Golf Course View
- Fitness Center
- Gated Community
- Clubhouse
About This Home
Golf Course location with panoramic views to a tree lined area of the course and tee box. Stunning spacious Hampton model boasts custom glass double door entry that leads to a roomy foyer to the left double door entry for the large primary bedroom suite. As you enter the foyer the home opens to a formal living room and dining room then enter the spacious family room and gourmet kitchen with upgraded light maple cabinets and stainless-steel appliances. This is a split bedroom plan, and the guest rooms have a door for privacy off of the family room. The 3rd bedroom gives an owner added use with a built-in desk and cabinets. A roomy inside laundry room makes laundry day more enjoyable.
Florida room is double sized from original plan and has acrylic windows for enjoying the beautiful golf course action and views. Extended garage with golf cart area and is large enough to include a work bench. All of this in the desirable Del Webb's Spruce Creek Golf and Country that has numerous activities and is very well managed and maintained. HVAC systems replaced 2021 roof 2015.
View this beautiful home today!
Listing Agent
JUDY L. TROUT REALTY Brokerage Phone: 352-208-2629 License #3033628 Listed on: 07/03/2025
Home Details
Home Type
- Single Family
Est. Annual Taxes
- $3,393
Year Built
- Built in 1999
Lot Details
- 9,583 Sq Ft Lot
- Lot Dimensions are 95x100
- North Facing Home
- Mature Landscaping
- Irrigation Equipment
- Property is zoned PUD
HOA Fees
- $211 Monthly HOA Fees
Parking
- 2 Car Attached Garage
- Oversized Parking
- Driveway
- Golf Cart Parking
Home Design
- Florida Architecture
- Slab Foundation
- Frame Construction
- Shingle Roof
- Stucco
Interior Spaces
- 2,266 Sq Ft Home
- 1-Story Property
- High Ceiling
- Ceiling Fan
- Blinds
- Family Room Off Kitchen
- Combination Dining and Living Room
- Sun or Florida Room
- Inside Utility
- Golf Course Views
- Fire and Smoke Detector
Kitchen
- Eat-In Kitchen
- Dinette
- Built-In Oven
- Cooktop with Range Hood
- Microwave
- Dishwasher
- Solid Surface Countertops
- Disposal
Flooring
- Carpet
- Ceramic Tile
Bedrooms and Bathrooms
- 3 Bedrooms
- Walk-In Closet
Laundry
- Laundry Room
- Dryer
- Washer
Outdoor Features
- Private Mailbox
Utilities
- Central Air
- Heating System Uses Natural Gas
- Natural Gas Connected
Listing and Financial Details
- Visit Down Payment Resource Website
- Tax Lot 11
- Assessor Parcel Number 6121-011-000
Community Details
Overview
- Active Adult
- Association fees include 24-Hour Guard, common area taxes, pool, escrow reserves fund, management, private road, recreational facilities, trash
- Leland Management Association
- Spruce Creek Gc Subdivision, Hampton Floorplan
- Association Owns Recreation Facilities
- The community has rules related to building or community restrictions, deed restrictions, fencing, allowable golf cart usage in the community
Amenities
- Restaurant
- Clubhouse
Recreation
- Golf Course Community
- Tennis Courts
- Community Basketball Court
- Pickleball Courts
- Recreation Facilities
- Shuffleboard Court
- Fitness Center
- Community Pool
- Community Spa
- Dog Park
Security
- Security Guard
- Gated Community
Map
Home Values in the Area
Average Home Value in this Area
Tax History
| Year | Tax Paid | Tax Assessment Tax Assessment Total Assessment is a certain percentage of the fair market value that is determined by local assessors to be the total taxable value of land and additions on the property. | Land | Improvement |
|---|---|---|---|---|
| 2024 | $3,393 | $242,726 | -- | -- |
| 2023 | $3,393 | $235,656 | $0 | $0 |
| 2022 | $3,281 | $228,792 | $0 | $0 |
| 2021 | $3,280 | $222,128 | $0 | $0 |
| 2020 | $3,254 | $219,061 | $0 | $0 |
| 2019 | $3,214 | $214,136 | $0 | $0 |
| 2018 | $3,044 | $210,143 | $0 | $0 |
| 2017 | $2,988 | $205,821 | $0 | $0 |
| 2016 | $2,942 | $201,588 | $0 | $0 |
| 2015 | $2,963 | $200,187 | $0 | $0 |
| 2014 | $2,787 | $198,598 | $0 | $0 |
Property History
| Date | Event | Price | List to Sale | Price per Sq Ft |
|---|---|---|---|---|
| 09/12/2025 09/12/25 | Price Changed | $419,900 | -4.0% | $185 / Sq Ft |
| 07/03/2025 07/03/25 | For Sale | $437,500 | -- | $193 / Sq Ft |
Purchase History
| Date | Type | Sale Price | Title Company |
|---|---|---|---|
| Interfamily Deed Transfer | -- | Attorney | |
| Warranty Deed | $241,500 | Advance Homestead Title Inc |
Source: Stellar MLS
MLS Number: OM704783
APN: 6121-011-000
- 13485 SE 93rd Court Rd
- 13194 SE 93rd Terrace Rd
- 9464 SE 132nd Loop
- 13178 SE 93rd Terrace Rd
- 9330 SE 132nd Place
- 9443 SE 132nd Lane Rd
- 13175 SE 94th Ave
- 9450 SE 130th Place Rd
- 9074 SE 135th Loop
- 00 SE 130th Place Rd
- 13320 SE 97th Terrace Rd
- 9310 SE 136th Place
- 9049 SE 135th Loop
- 13184 SE 97th Terrace Rd
- 13235 SE 97th Terrace Rd
- 9025 SE 136th Loop
- 13536 SE 97th Terrace Rd
- 9033 SE 135th Loop
- 13039 SE 91st Ct
- 13535 SE 97th Terrace Rd
- 13421 SE 92nd Court Rd
- 9050 SE 135th Loop
- 9891 SE 138th Loop
- 13635 SE 89th Ave
- 8984 SE 126th Place
- 13572 SE 102nd Ct
- 12493 SE 83rd Terrace
- 11732 SE 91st Cir
- 7935 SE 121st Place
- 9601 SE 155th St
- 11649 E Highway 25 Unit 2
- 8446 SE 156th St
- 15941 SE 89th Terrace
- 7 Olive Circle Loop
- 10278 SE 161st St
- 21 Locust Dr
- 2 Olive Dr
- 6910 SE 112th Ln
- 19 Locust Run Radial
- 7100 E Highway 25







