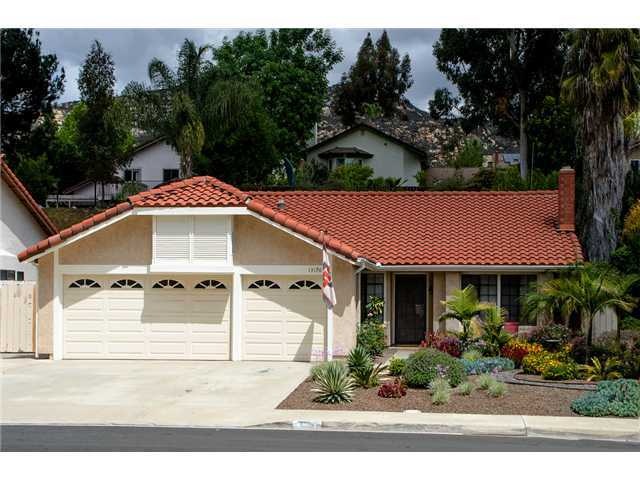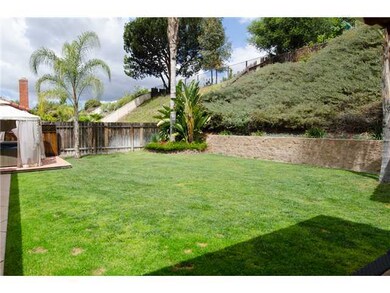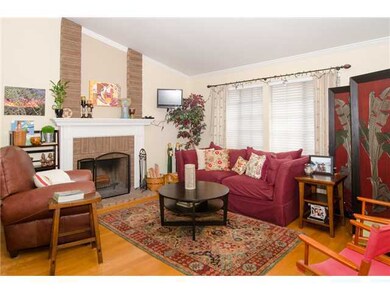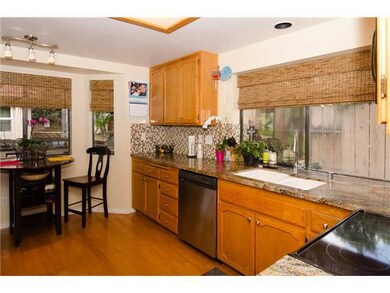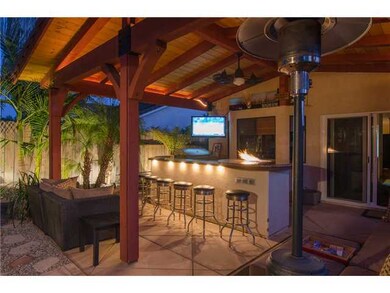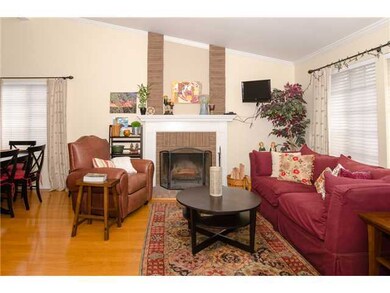
Highlights
- Detached Guest House
- Above Ground Spa
- Private Yard
- Tierra Bonita Elementary Rated A
- RV Access or Parking
- Covered patio or porch
About This Home
As of February 2017Welcome to this beautiful single level Arbolitos home with rare detached guest house! The backyard is an entertainer's paradise that includes a covered cantina with a TV, sound system, Fire & Ice fire pit, BBQ, refrigerator, gorgeous granite and glass tile bar, and spa! Steps away, the guest house is the perfect getaway spot! The kitchen has been updated with granite countertops, glass tile backsplash, and oversized sink. Both baths have also been remodeled. RV parking too! Please see supplement... *** Please note the square footage shown includes an approx. 200 sq. ft. guest house that is not included in the tax records.*** This home is fabulously unique, from the amazing backyard to the decorator touches inside. There is nothing plain or ordinary about it! As you pull up in front, you will enjoy the colorful drought resistant landscaping that lends delightful curb appeal. Inside there is wood flooring and crown moulding throughout much of the living areas, and there is a newer built in wine cooler just off the kitchen. Enjoy the cozy fireplace with mantle in the living room and save energy costs by using the whole house fan to cool your home, instead of your A/C. The 4th bedroom can be used as an office or den, as the closet has been removed and replaced with great built-ins. The guest bath has a lovely vanity with a marble top and bronze faucet, and an interesting tile floor with inlays. The laundry room has the same tile flooring. Granite countertops grace the master bath, and a Tommy Bahama-style ceiling fan is in the master bedroom. Spa, gazebo cover, outdoor TV and sound system, and Cantina bar stools all convey. The 200 sq. ft. guest house also has a loft, and would make the perfect office, teen retreat, or fun place to watch sporting events or movies on TV! Award winning Poway Unified schools include Tierra Bonita Elementary, Twin Peaks Middle School, and Poway High.
Last Agent to Sell the Property
eXp Realty of Southern California, Inc. License #01464477 Listed on: 04/06/2014

Co-Listed By
Rick Sauer
eXp Realty of Southern California, Inc. License #01413231
Home Details
Home Type
- Single Family
Est. Annual Taxes
- $9,903
Year Built
- Built in 1984
Lot Details
- 10,600 Sq Ft Lot
- Property is Fully Fenced
- Level Lot
- Sprinklers on Timer
- Private Yard
Parking
- 3 Car Attached Garage
- Garage Door Opener
- RV Access or Parking
Home Design
- Clay Roof
- Stucco Exterior
Interior Spaces
- 1,930 Sq Ft Home
- 1-Story Property
- Family Room
- Living Room with Fireplace
- Formal Dining Room
- Attic Fan
Kitchen
- Oven or Range
- Microwave
- Dishwasher
- Disposal
Bedrooms and Bathrooms
- 5 Bedrooms
- 2 Full Bathrooms
Laundry
- Laundry Room
- Gas Dryer Hookup
Outdoor Features
- Above Ground Spa
- Covered patio or porch
- Shed
Additional Homes
- Detached Guest House
- 200 SF Accessory Dwelling Unit
Schools
- Poway Unified School District Elementary And Middle School
- Poway Unified School District High School
Utilities
- Separate Water Meter
- Gas Water Heater
Listing and Financial Details
- Assessor Parcel Number 314-701-35-00
Ownership History
Purchase Details
Home Financials for this Owner
Home Financials are based on the most recent Mortgage that was taken out on this home.Purchase Details
Home Financials for this Owner
Home Financials are based on the most recent Mortgage that was taken out on this home.Purchase Details
Home Financials for this Owner
Home Financials are based on the most recent Mortgage that was taken out on this home.Purchase Details
Home Financials for this Owner
Home Financials are based on the most recent Mortgage that was taken out on this home.Purchase Details
Home Financials for this Owner
Home Financials are based on the most recent Mortgage that was taken out on this home.Purchase Details
Home Financials for this Owner
Home Financials are based on the most recent Mortgage that was taken out on this home.Purchase Details
Purchase Details
Home Financials for this Owner
Home Financials are based on the most recent Mortgage that was taken out on this home.Purchase Details
Purchase Details
Similar Homes in Poway, CA
Home Values in the Area
Average Home Value in this Area
Purchase History
| Date | Type | Sale Price | Title Company |
|---|---|---|---|
| Interfamily Deed Transfer | -- | Equity Title | |
| Grant Deed | $734,000 | Equity Title | |
| Grant Deed | $213,000 | Equity Title | |
| Grant Deed | $689,000 | First American Title Company | |
| Interfamily Deed Transfer | -- | None Available | |
| Interfamily Deed Transfer | -- | Corinthian Title Company | |
| Interfamily Deed Transfer | -- | -- | |
| Grant Deed | $308,500 | Old Republic Title Company | |
| Deed | $268,000 | -- | |
| Deed | $137,000 | -- |
Mortgage History
| Date | Status | Loan Amount | Loan Type |
|---|---|---|---|
| Open | $200,000 | Credit Line Revolving | |
| Open | $424,200 | Adjustable Rate Mortgage/ARM | |
| Closed | $587,200 | New Conventional | |
| Previous Owner | $543,000 | New Conventional | |
| Previous Owner | $546,250 | New Conventional | |
| Previous Owner | $234,745 | New Conventional | |
| Previous Owner | $253,000 | New Conventional | |
| Previous Owner | $50,000 | Credit Line Revolving | |
| Previous Owner | $276,000 | Unknown | |
| Previous Owner | $275,000 | Unknown | |
| Previous Owner | $240,000 | No Value Available | |
| Previous Owner | $170,000 | Unknown | |
| Closed | $15,000 | No Value Available |
Property History
| Date | Event | Price | Change | Sq Ft Price |
|---|---|---|---|---|
| 02/16/2017 02/16/17 | Sold | $735,000 | 0.0% | $381 / Sq Ft |
| 01/09/2017 01/09/17 | Pending | -- | -- | -- |
| 01/05/2017 01/05/17 | For Sale | $735,000 | +6.7% | $381 / Sq Ft |
| 08/04/2014 08/04/14 | Sold | $689,000 | -2.8% | $357 / Sq Ft |
| 06/20/2014 06/20/14 | Pending | -- | -- | -- |
| 06/13/2014 06/13/14 | Price Changed | $709,000 | -1.4% | $367 / Sq Ft |
| 05/23/2014 05/23/14 | Price Changed | $719,000 | -2.7% | $373 / Sq Ft |
| 05/19/2014 05/19/14 | For Sale | $739,000 | 0.0% | $383 / Sq Ft |
| 05/08/2014 05/08/14 | Pending | -- | -- | -- |
| 04/04/2014 04/04/14 | For Sale | $739,000 | -- | $383 / Sq Ft |
Tax History Compared to Growth
Tax History
| Year | Tax Paid | Tax Assessment Tax Assessment Total Assessment is a certain percentage of the fair market value that is determined by local assessors to be the total taxable value of land and additions on the property. | Land | Improvement |
|---|---|---|---|---|
| 2024 | $9,903 | $864,109 | $388,070 | $476,039 |
| 2023 | $9,696 | $847,166 | $380,461 | $466,705 |
| 2022 | $9,538 | $830,555 | $373,001 | $457,554 |
| 2021 | $9,416 | $814,271 | $365,688 | $448,583 |
| 2020 | $9,292 | $805,923 | $361,939 | $443,984 |
| 2019 | $8,758 | $763,651 | $354,843 | $408,808 |
| 2018 | $8,516 | $748,679 | $347,886 | $400,793 |
| 2017 | $7,991 | $713,495 | $331,537 | $381,958 |
| 2016 | $7,829 | $699,506 | $325,037 | $374,469 |
| 2015 | $7,715 | $689,000 | $320,155 | $368,845 |
| 2014 | $4,753 | $421,423 | $195,821 | $225,602 |
Agents Affiliated with this Home
-
Sam Rasoul

Seller's Agent in 2017
Sam Rasoul
eXp Realty of Southern California, Inc.
(858) 722-7515
20 in this area
132 Total Sales
-
G
Buyer's Agent in 2017
Gretchen Cabaniss
HomeSmart Realty West
-
Lisa McAfee

Seller's Agent in 2014
Lisa McAfee
eXp Realty of Southern California, Inc.
(858) 243-3722
20 in this area
65 Total Sales
-

Seller Co-Listing Agent in 2014
Rick Sauer
eXp Realty of Southern California, Inc.
(858) 414-0977
27 in this area
105 Total Sales
Map
Source: San Diego MLS
MLS Number: 140018028
APN: 314-701-35
- 13205 Poway Hills Dr
- 14239 Palisades Dr
- 13358 Twin Circle Ct
- 14318 Sandown Ct
- 13503 Maryearl Ln
- 13760 Holly Oak Way
- 13750 Holly Oak Way
- 13730 Holly Oak Way
- 14234 York Ave
- 14152 Kendra Way
- 13406 Aubrey St
- 000 Twin Peaks Rd Unit 18
- 15123 Larchmont St
- 15130 Larchmont St
- 0 Midland Rd Unit NDP2404024
- 15034 Jenell St
- 14155 Frame Rd
- 12659 Butterwood Ct
- 14130 Frame Rd
- 15120 Amso St
