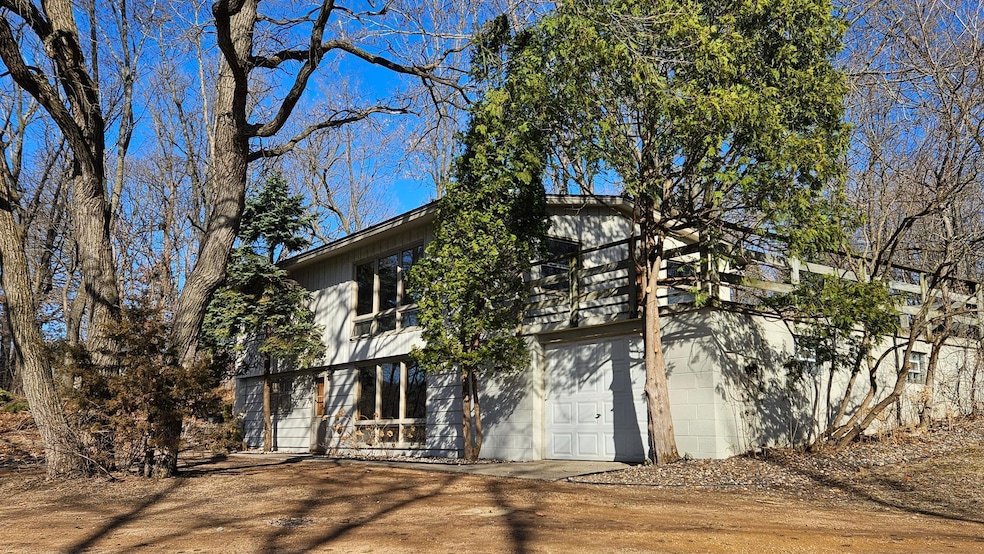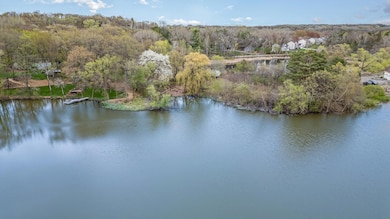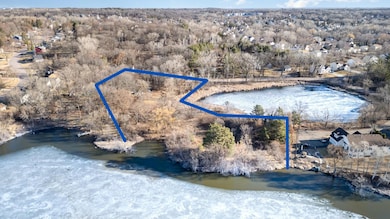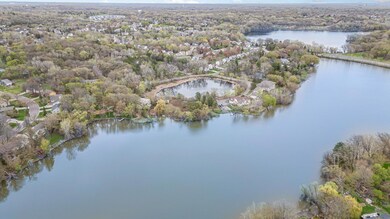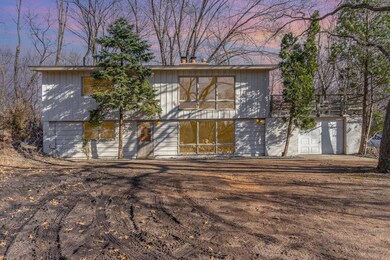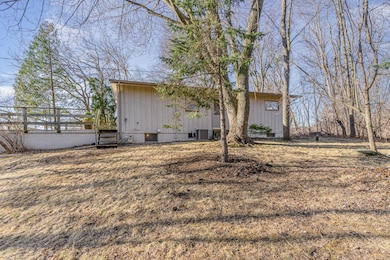
13197 132nd St W Saint Paul, MN 55124
Scott Highlands NeighborhoodEstimated payment $3,691/month
Highlights
- 200 Feet of Waterfront
- Beach Access
- 130,680 Sq Ft lot
- Highland Elementary School Rated A-
- Lake View
- 4-minute walk to Long Lake Park
About This Home
~~THIS IS A DUPLICATE LISTING Single family MLS #: 6675707
**Property is also listed in Land/Lots on the MLS as the home is likely a candidate for demo --Rare paradise in the middle of the City. This beautiful 3 acre parcel with Raised Ranch style home will fulfill anyone's dream of privacy, lake life and wildlife. Serenity out every window and from the 24x18 Cement porch above the garage. This home is waiting to be personalized by it's new owner or to build new on the second lot of greenspace overlooking Long Lake (see agent remarks). Fish, skate, swim, kayak to your heart's content or launch your own non-motorized boat to take advantage of all this lake has to offer. The existing home offers 3 beds, 2 baths, wood floors (under carpet) on main, lower level walk-out and natural light illuminates almost every room. Watch the deer and Eagle as you explore the Prairie Grass, Fruit Trees, and Wet Lands. Dedicate the secluded hilled 'greenspace' on the second lot to a large campfire ring and watch the sunsets over the water.
Being connected to City Sewer and Water makes this estate easy to maintain. All this in ISD 196 and easy access to main roads for shopping and entertainment.
Home Details
Home Type
- Single Family
Est. Annual Taxes
- $4,522
Year Built
- Built in 1963
Lot Details
- 3 Acre Lot
- 200 Feet of Waterfront
- Lake Front
Parking
- 1 Car Attached Garage
- Tuck Under Garage
Interior Spaces
- 1-Story Property
- Wood Burning Fireplace
- Family Room with Fireplace
- 2 Fireplaces
- Living Room with Fireplace
- Dining Room
- Home Office
- Lake Views
Kitchen
- Range
- Dishwasher
- The kitchen features windows
Bedrooms and Bathrooms
- 3 Bedrooms
Laundry
- Dryer
- Washer
Partially Finished Basement
- Walk-Out Basement
- Basement Fills Entire Space Under The House
Outdoor Features
- Beach Access
- Shared Waterfront
- Deck
- Side Porch
Utilities
- Forced Air Heating and Cooling System
Community Details
- No Home Owners Association
- White Oak Ridge Add Subdivision
Listing and Financial Details
- Assessor Parcel Number 018400000120
Map
Home Values in the Area
Average Home Value in this Area
Tax History
| Year | Tax Paid | Tax Assessment Tax Assessment Total Assessment is a certain percentage of the fair market value that is determined by local assessors to be the total taxable value of land and additions on the property. | Land | Improvement |
|---|---|---|---|---|
| 2023 | $4,522 | $399,400 | $215,600 | $183,800 |
| 2022 | $3,852 | $401,000 | $214,900 | $186,100 |
| 2021 | $3,758 | $335,900 | $186,900 | $149,000 |
| 2020 | $3,700 | $321,500 | $178,000 | $143,500 |
| 2019 | $3,304 | $307,900 | $169,500 | $138,400 |
| 2018 | $3,313 | $289,200 | $160,800 | $128,400 |
| 2017 | $3,432 | $278,200 | $153,100 | $125,100 |
| 2016 | $3,298 | $273,600 | $145,800 | $127,800 |
| 2015 | $3,096 | $247,468 | $135,482 | $111,986 |
| 2014 | -- | $233,734 | $129,560 | $104,174 |
| 2013 | -- | $209,863 | $117,938 | $91,925 |
Property History
| Date | Event | Price | Change | Sq Ft Price |
|---|---|---|---|---|
| 07/06/2025 07/06/25 | Pending | -- | -- | -- |
| 05/07/2025 05/07/25 | Price Changed | $600,000 | -7.7% | $378 / Sq Ft |
| 04/08/2025 04/08/25 | Price Changed | $650,000 | -7.1% | $410 / Sq Ft |
| 03/20/2025 03/20/25 | For Sale | $700,000 | -- | $441 / Sq Ft |
Similar Homes in Saint Paul, MN
Source: NorthstarMLS
MLS Number: 6675707
APN: 01-84000-00-120
- 5320 132nd St W
- 13056 Euclid Ave
- 12827 Euclid Ave
- 13186 Elderberry Ct
- 12964 Echo Ln
- 12881 Echo Ln
- 12740 Eveleth Path
- 13651 Everton Ave
- 13804 Euclid Ct
- 12776 Durham Way
- 13382 Ferris Ave
- 13674 Dunbar Way
- 13845 Essex Trail
- 13105 Diamond Path
- 13937 Ember Ct
- 13840 Edenwood Way
- 13800 Elkhart Rd
- 13930 Ember Ct
- 13205 132nd St W
- 12555 Dover Dr
