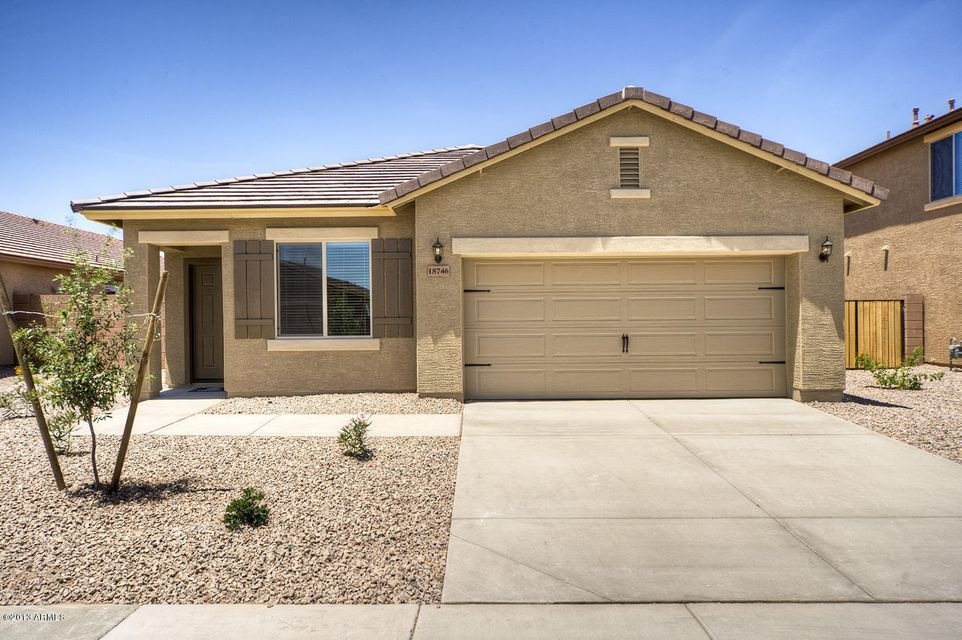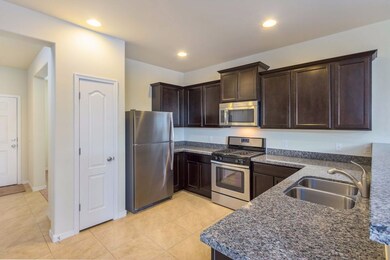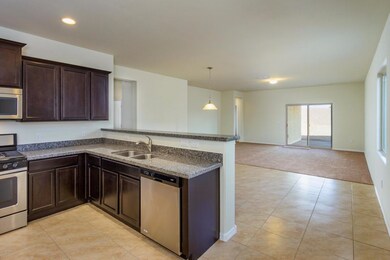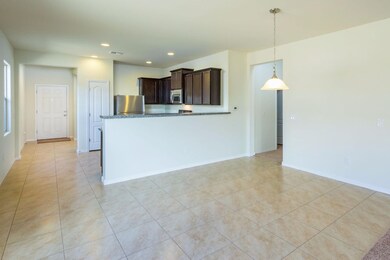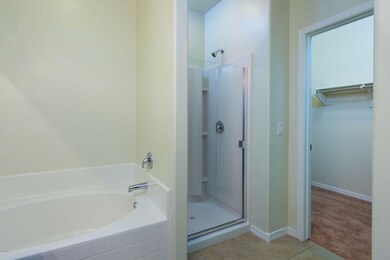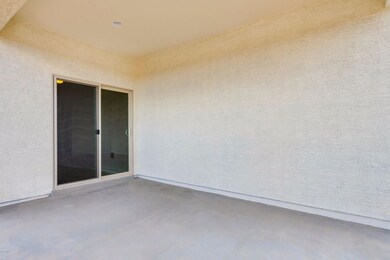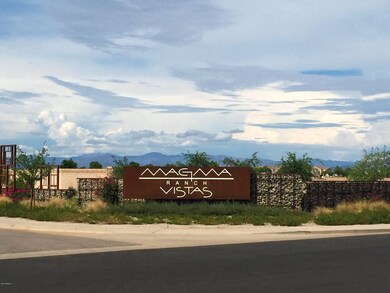
13199 E Lupine Ln Florence, AZ 85132
Superstition Vistas NeighborhoodHighlights
- Granite Countertops
- Eat-In Kitchen
- Community Playground
- Covered patio or porch
- Walk-In Closet
- No Interior Steps
About This Home
As of August 2023The Prescott plan is located within the charming master-planned community of Magma Ranch. This beautiful, new one story home features an open floor plan, 3 bedrooms and 2 full baths. This new home comes with over $10,000 in upgrades including energy efficient appliances, gorgeous granite countertops, custom wood cabinets, brushed nickel hardware and a two car garage. The Prescott showcases a large private master suite complete with a walk-in closet, as well as a separate den, a fully fenced backyard, covered patio and front yard landscaping.
Last Agent to Sell the Property
Tracy Norton
LGI Homes License #BR570728000
Last Buyer's Agent
Tracy Norton
LGI Homes License #BR570728000
Home Details
Home Type
- Single Family
Est. Annual Taxes
- $133
Year Built
- Built in 2017
Lot Details
- 5,413 Sq Ft Lot
- Desert faces the front of the property
- Block Wall Fence
- Front and Back Yard Sprinklers
- Sprinklers on Timer
HOA Fees
- Property has a Home Owners Association
Parking
- 2 Car Garage
Home Design
- Wood Frame Construction
- Tile Roof
- Stucco
Interior Spaces
- 1,838 Sq Ft Home
- 1-Story Property
- Ceiling height of 9 feet or more
Kitchen
- Eat-In Kitchen
- Built-In Microwave
- Dishwasher
- Granite Countertops
Flooring
- Carpet
- Tile
Bedrooms and Bathrooms
- 3 Bedrooms
- Walk-In Closet
- Primary Bathroom is a Full Bathroom
- 2 Bathrooms
- Bathtub With Separate Shower Stall
Laundry
- Laundry in unit
- Washer and Dryer Hookup
Schools
- Magma Ranch K8 Elementary And Middle School
- Poston Butte High School
Utilities
- Refrigerated Cooling System
- Heating Available
- High Speed Internet
- Cable TV Available
Additional Features
- No Interior Steps
- Covered patio or porch
Listing and Financial Details
- Tax Lot 442
- Assessor Parcel Number 210-83-442
Community Details
Overview
- Aam, Llc. Association, Phone Number (602) 957-9191
- Built by LGI HOMES, LLC
- Magma Ranch Ii Unit 2 Subdivision, Prescott Floorplan
Recreation
- Community Playground
- Bike Trail
Ownership History
Purchase Details
Home Financials for this Owner
Home Financials are based on the most recent Mortgage that was taken out on this home.Purchase Details
Purchase Details
Purchase Details
Purchase Details
Home Financials for this Owner
Home Financials are based on the most recent Mortgage that was taken out on this home.Map
Similar Homes in Florence, AZ
Home Values in the Area
Average Home Value in this Area
Purchase History
| Date | Type | Sale Price | Title Company |
|---|---|---|---|
| Warranty Deed | $313,800 | Empire Title | |
| Sheriffs Deed | $70,740 | Empire Title | |
| Contract Of Sale | -- | -- | |
| Sheriffs Deed | $65,500 | Brown Law Group Pllc | |
| Sheriffs Deed | $65,500 | Brown Law Group Pllc | |
| Special Warranty Deed | $190,000 | First American Title Ins Co |
Mortgage History
| Date | Status | Loan Amount | Loan Type |
|---|---|---|---|
| Open | $246,000 | New Conventional | |
| Closed | $235,350 | New Conventional | |
| Previous Owner | $19,044 | VA | |
| Previous Owner | $24,005 | Unknown | |
| Previous Owner | $194,085 | VA |
Property History
| Date | Event | Price | Change | Sq Ft Price |
|---|---|---|---|---|
| 08/25/2023 08/25/23 | Sold | $313,800 | -0.4% | $171 / Sq Ft |
| 08/01/2023 08/01/23 | Pending | -- | -- | -- |
| 07/29/2023 07/29/23 | For Sale | $315,000 | +65.8% | $172 / Sq Ft |
| 09/27/2017 09/27/17 | Sold | $190,000 | -1.0% | $103 / Sq Ft |
| 08/19/2017 08/19/17 | Pending | -- | -- | -- |
| 06/27/2017 06/27/17 | Price Changed | $191,900 | +0.5% | $104 / Sq Ft |
| 06/18/2017 06/18/17 | For Sale | $190,900 | -- | $104 / Sq Ft |
Tax History
| Year | Tax Paid | Tax Assessment Tax Assessment Total Assessment is a certain percentage of the fair market value that is determined by local assessors to be the total taxable value of land and additions on the property. | Land | Improvement |
|---|---|---|---|---|
| 2025 | $1,689 | $28,227 | -- | -- |
| 2024 | $1,419 | $36,547 | -- | -- |
| 2023 | $1,448 | $27,024 | $1,000 | $26,024 |
| 2022 | $1,419 | $20,611 | $1,000 | $19,611 |
| 2021 | $1,555 | $18,415 | $0 | $0 |
| 2020 | $1,406 | $17,494 | $0 | $0 |
| 2019 | $1,401 | $16,535 | $0 | $0 |
| 2018 | $1,341 | $1,600 | $0 | $0 |
| 2017 | $173 | $1,600 | $0 | $0 |
| 2016 | $170 | $1,600 | $1,600 | $0 |
| 2014 | $203 | $1,200 | $1,200 | $0 |
Source: Arizona Regional Multiple Listing Service (ARMLS)
MLS Number: 5622940
APN: 210-83-442
- 13184 E Tumbleweed Ln
- 13189 E Aster Ln
- 13275 E Aster Ln
- 13142 E Aster Ln
- 30111 N Oak Dr
- 13087 Chuparosa Ln
- 30386 N Juniper Dr
- 30505 N Oak Dr
- 13153 E Desert Lily Ln
- 13100 E Desert Lily Ln
- 13070 E Desert Lily Ln
- 12958 E Larrea Ln
- 29815 N Oak Dr
- 29789 N Oak Dr
- 13212 E Verbina Ln
- 13226 E Verbina Ln
- 13240 E Verbina Ln
- 13254 E Verbina Ln
- 13156 E Verbina Ln
- 13282 E Verbina Ln
