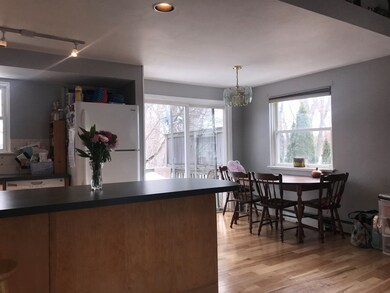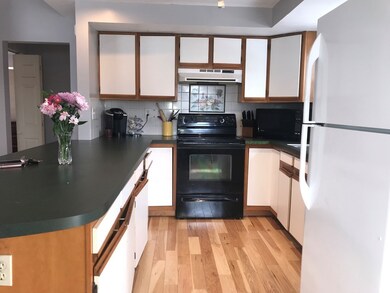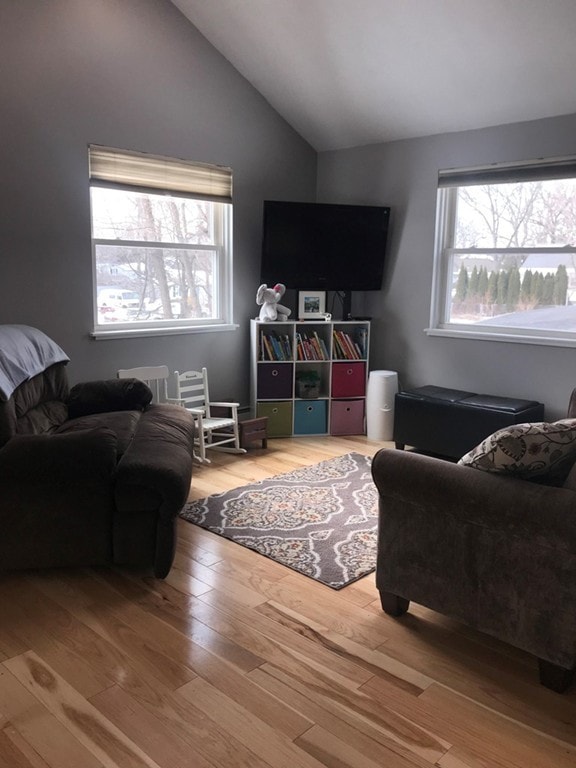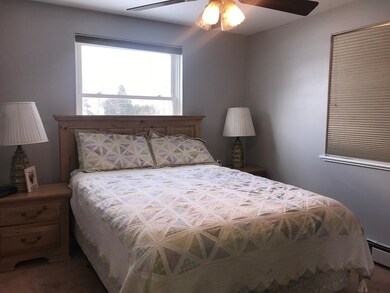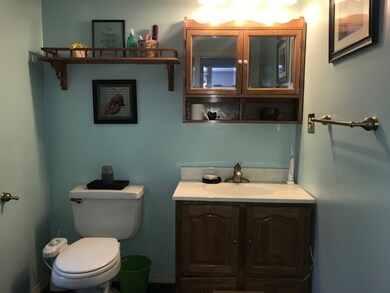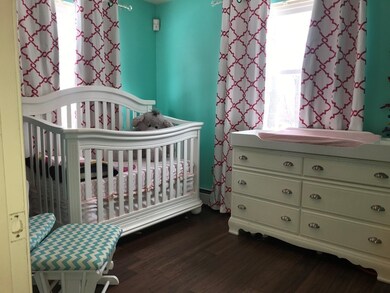
132 12th St Leominster, MA 01453
French Hill NeighborhoodEstimated Value: $342,000 - $442,000
Highlights
- Deck
- Security Service
- 3-minute walk to Frankie Fortuna Skatepark
- Bamboo Flooring
About This Home
As of April 2019OPEN HOUSE- Sunday, March 10th 12:00-1:30!!! This gorgeous 3 bedroom, 2 bath raised ranch is a must see! Desirable location close to all that Leominster has to offer! Main level sparkles with fresh paint and gleaming hickory hardwood floors. The living room boasts an impressive cathedral ceiling with beams and sky lights. Kitchen with white cabinets & hardwood floors. Fully finished basement complete with awesome bamboo flooring in the family room, additional bedrooms and impressive storage. Open and inviting, this one won't last! All offers to please be submitted for review by Tuesday 3/12 by 5pm.
Home Details
Home Type
- Single Family
Est. Annual Taxes
- $4,568
Year Built
- Built in 1990
Lot Details
- 4,792
Kitchen
- Range
- Dishwasher
- Disposal
Flooring
- Bamboo
- Wood
- Tile
- Vinyl
Outdoor Features
- Deck
Utilities
- Cooling System Mounted In Outer Wall Opening
- Hot Water Baseboard Heater
- Heating System Uses Oil
- Oil Water Heater
- Cable TV Available
Additional Features
- Basement
Community Details
- Security Service
Listing and Financial Details
- Assessor Parcel Number M:0140 B:0017 L:0000
Ownership History
Purchase Details
Home Financials for this Owner
Home Financials are based on the most recent Mortgage that was taken out on this home.Purchase Details
Purchase Details
Similar Homes in Leominster, MA
Home Values in the Area
Average Home Value in this Area
Purchase History
| Date | Buyer | Sale Price | Title Company |
|---|---|---|---|
| Long Thomas A | $168,000 | -- | |
| Rodrique Jacqueline R | $114,900 | -- | |
| Dombek Jonathan P | $100,500 | -- |
Mortgage History
| Date | Status | Borrower | Loan Amount |
|---|---|---|---|
| Open | Machuca Eric | $32,000 | |
| Closed | Machuca Eric | $10,276 | |
| Closed | Machuca Eric | $25,000 | |
| Closed | Machuca Eric | $7,110 | |
| Open | Machuca Eric | $232,707 | |
| Closed | Long Thomas A | $150,339 | |
| Closed | Mchugh Robert T | $163,741 | |
| Previous Owner | Mchugh Robert T | $80,000 | |
| Previous Owner | Mchugh Robert T | $103,600 |
Property History
| Date | Event | Price | Change | Sq Ft Price |
|---|---|---|---|---|
| 04/30/2019 04/30/19 | Sold | $237,000 | +3.1% | $163 / Sq Ft |
| 03/16/2019 03/16/19 | Pending | -- | -- | -- |
| 03/05/2019 03/05/19 | For Sale | $229,900 | -- | $159 / Sq Ft |
Tax History Compared to Growth
Tax History
| Year | Tax Paid | Tax Assessment Tax Assessment Total Assessment is a certain percentage of the fair market value that is determined by local assessors to be the total taxable value of land and additions on the property. | Land | Improvement |
|---|---|---|---|---|
| 2024 | $4,568 | $314,800 | $105,000 | $209,800 |
| 2023 | $4,437 | $285,500 | $91,300 | $194,200 |
| 2022 | $4,228 | $255,300 | $79,400 | $175,900 |
| 2021 | $3,818 | $210,600 | $61,800 | $148,800 |
| 2020 | $3,621 | $201,400 | $61,800 | $139,600 |
| 2019 | $3,502 | $188,900 | $58,800 | $130,100 |
| 2018 | $3,547 | $183,500 | $57,100 | $126,400 |
| 2017 | $3,228 | $163,600 | $53,400 | $110,200 |
| 2016 | $3,080 | $157,300 | $53,400 | $103,900 |
| 2015 | $2,982 | $153,400 | $53,400 | $100,000 |
| 2014 | $3,007 | $159,200 | $58,300 | $100,900 |
Agents Affiliated with this Home
-
Nicole Glover
N
Seller's Agent in 2019
Nicole Glover
Lamacchia Realty, Inc.
16 Total Sales
-
Eric Machuca
E
Buyer's Agent in 2019
Eric Machuca
Results Realty
9 Total Sales
Map
Source: MLS Property Information Network (MLS PIN)
MLS Number: 72460638
APN: LEOM-000140-000017

