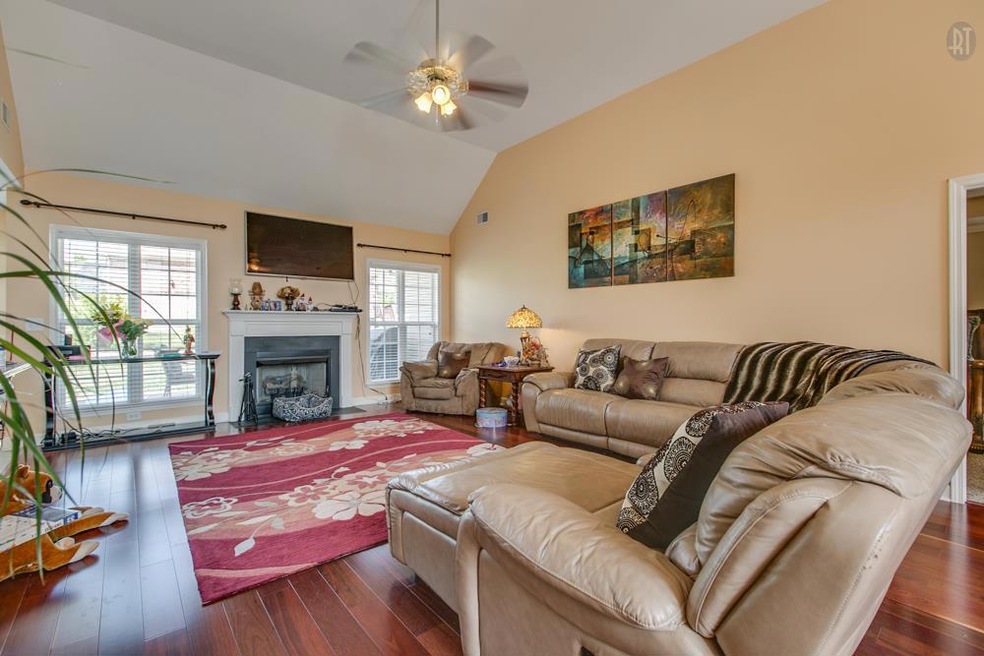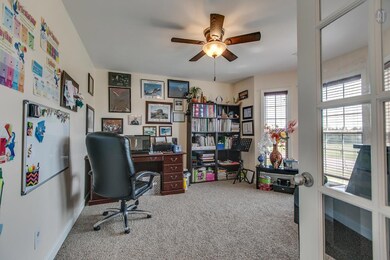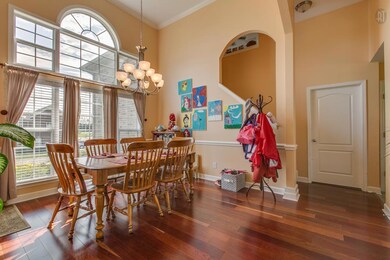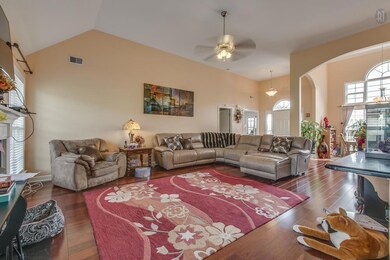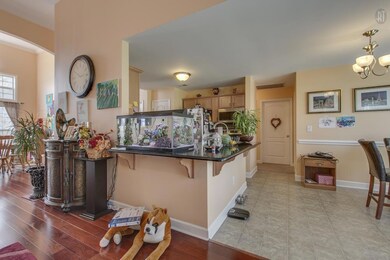
132 Beagle Run Mount Juliet, TN 37122
Highlights
- 0.57 Acre Lot
- Contemporary Architecture
- Separate Formal Living Room
- Gladeville Elementary School Rated A
- Wood Flooring
- Cooling Available
About This Home
As of August 2018Wonderful open floor plan, gleaming Brazilian cherry hardwood. Formal office w/ french doors, formal dining, huge bonus, floored attic storage, eat-in kitchen w/ stillstone counters & tile backsplash. New carpet & paint, pending contract 5/1/16
Last Agent to Sell the Property
Onward Real Estate License #16467 Listed on: 04/21/2016

Home Details
Home Type
- Single Family
Est. Annual Taxes
- $1,486
Year Built
- Built in 2006
Lot Details
- 0.57 Acre Lot
- Lot Dimensions are 129 x 120
Parking
- 2 Car Garage
- Garage Door Opener
Home Design
- Contemporary Architecture
- Brick Exterior Construction
- Shingle Roof
- Vinyl Siding
Interior Spaces
- 2,475 Sq Ft Home
- Property has 2 Levels
- Ceiling Fan
- Separate Formal Living Room
- Interior Storage Closet
- Crawl Space
Kitchen
- Microwave
- Disposal
Flooring
- Wood
- Carpet
Bedrooms and Bathrooms
- 3 Main Level Bedrooms
- 2 Full Bathrooms
Outdoor Features
- Patio
Schools
- Gladeville Elementary School
- West Wilson Middle School
- Wilson Central High School
Utilities
- Cooling Available
- Central Heating
- STEP System includes septic tank and pump
Community Details
- Trailwood Farms Ph 1 Subdivision
Listing and Financial Details
- Tax Lot 12
- Assessor Parcel Number 095117B A 01300 00024117B
Ownership History
Purchase Details
Home Financials for this Owner
Home Financials are based on the most recent Mortgage that was taken out on this home.Purchase Details
Home Financials for this Owner
Home Financials are based on the most recent Mortgage that was taken out on this home.Purchase Details
Home Financials for this Owner
Home Financials are based on the most recent Mortgage that was taken out on this home.Purchase Details
Home Financials for this Owner
Home Financials are based on the most recent Mortgage that was taken out on this home.Purchase Details
Purchase Details
Home Financials for this Owner
Home Financials are based on the most recent Mortgage that was taken out on this home.Purchase Details
Similar Homes in the area
Home Values in the Area
Average Home Value in this Area
Purchase History
| Date | Type | Sale Price | Title Company |
|---|---|---|---|
| Warranty Deed | $341,000 | None Available | |
| Warranty Deed | $295,000 | -- | |
| Warranty Deed | $295,000 | -- | |
| Deed | $210,000 | -- | |
| Deed | $196,961 | -- | |
| Deed | $240,915 | -- | |
| Warranty Deed | $118,500 | -- |
Mortgage History
| Date | Status | Loan Amount | Loan Type |
|---|---|---|---|
| Open | $322,045 | New Conventional | |
| Closed | $323,950 | New Conventional | |
| Previous Owner | $270,000 | New Conventional | |
| Previous Owner | $165,000 | No Value Available | |
| Previous Owner | $160,000 | No Value Available | |
| Previous Owner | $192,732 | No Value Available |
Property History
| Date | Event | Price | Change | Sq Ft Price |
|---|---|---|---|---|
| 03/19/2021 03/19/21 | Pending | -- | -- | -- |
| 03/09/2021 03/09/21 | For Sale | $1,790 | +21.4% | $1 / Sq Ft |
| 01/08/2019 01/08/19 | Pending | -- | -- | -- |
| 09/10/2018 09/10/18 | For Sale | $1,475 | -99.6% | $1 / Sq Ft |
| 08/23/2018 08/23/18 | Sold | $341,000 | +15.6% | $138 / Sq Ft |
| 06/10/2016 06/10/16 | Sold | $295,000 | -- | $119 / Sq Ft |
Tax History Compared to Growth
Tax History
| Year | Tax Paid | Tax Assessment Tax Assessment Total Assessment is a certain percentage of the fair market value that is determined by local assessors to be the total taxable value of land and additions on the property. | Land | Improvement |
|---|---|---|---|---|
| 2024 | $1,620 | $84,875 | $25,000 | $59,875 |
| 2022 | $1,620 | $84,875 | $25,000 | $59,875 |
| 2021 | $1,620 | $84,875 | $25,000 | $59,875 |
| 2020 | $1,693 | $84,875 | $25,000 | $59,875 |
| 2019 | $1,693 | $67,200 | $15,000 | $52,200 |
| 2018 | $1,686 | $66,950 | $15,000 | $51,950 |
| 2017 | $1,686 | $66,950 | $15,000 | $51,950 |
| 2016 | $1,686 | $66,950 | $15,000 | $51,950 |
| 2015 | $1,721 | $66,950 | $15,000 | $51,950 |
| 2014 | $1,486 | $57,823 | $0 | $0 |
Agents Affiliated with this Home
-
Rebecca Shaffer

Seller's Agent in 2018
Rebecca Shaffer
Cedar City Properties
(615) 559-8213
2 in this area
36 Total Sales
-
Teresa Cripps

Buyer's Agent in 2018
Teresa Cripps
Crye-Leike
(615) 478-8525
2 in this area
10 Total Sales
-
Glenda Victory

Seller's Agent in 2016
Glenda Victory
Onward Real Estate
(615) 405-9887
1 in this area
478 Total Sales
Map
Source: Realtracs
MLS Number: 1722707
APN: 117B-A-013.00
- 1349 Beasley Blvd
- 390 Anthony Branch Dr
- 750 Masters Way
- 252 Oak Point Ln
- 20 Lohman Rd
- 2115 Harkreader Rd
- 23 Hope Ct
- 150 Lohman Rd
- 2 Faith Ct
- 731 Masters Way
- 2115 Logue Rd
- 304 Lohman Rd
- 567 Oakvale Ln
- 566 Oakvale Ln
- 4013 Asbury Place
- 301 Oak Point Terrace
- 447 Sanders Ln
- 1590 Logue Rd
- 0 Lohman Rd
- 7736 Stewarts Ferry Pike
