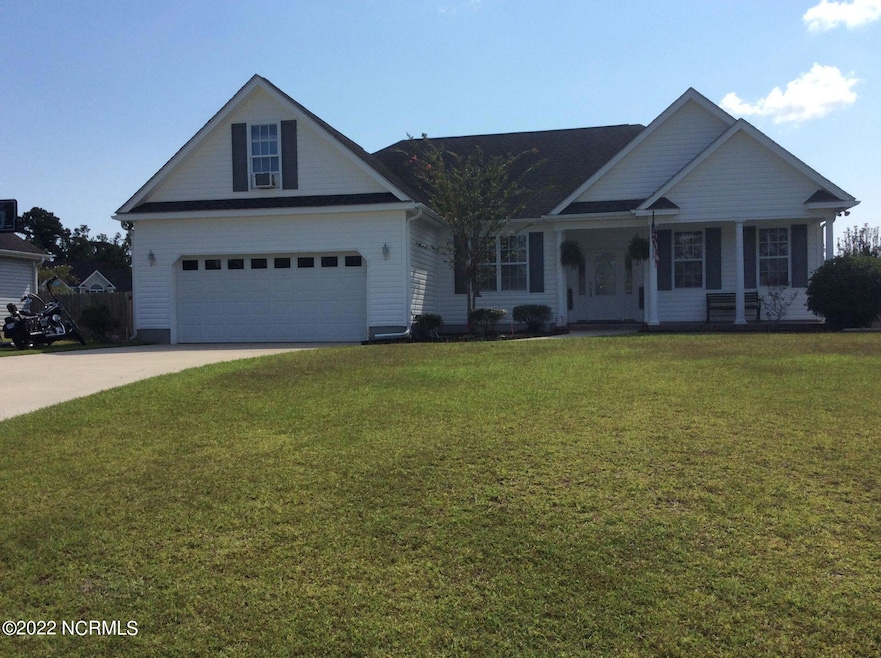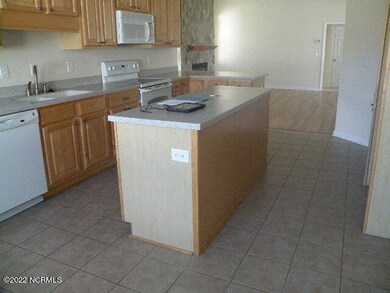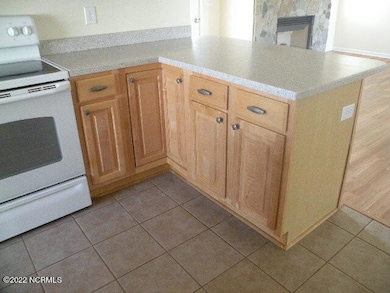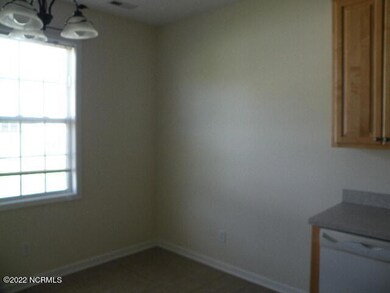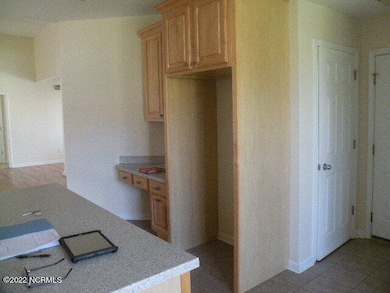132 Blackheath Dr New Bern, NC 28560
Highlights
- Finished Room Over Garage
- Deck
- 1 Fireplace
- Tucker Creek Middle School Rated A-
- Vaulted Ceiling
- Covered patio or porch
About This Home
Available 06/01/2025Welcome to Carolina Pines in New Bern, NC! This charming house features 3 bedrooms and 2 full bathrooms, including a spacious FROG for extra living space. The kitchen is equipped with a dishwasher, microwave, and range for all your cooking needs (REFRIGERATOR NOT SUPPLIED). Enjoy the convenience of a washer and dryer hook up for laundry days. Step outside to relax on the screened-in porch or let your furry friends roam in the fenced-in backyard. The master bedroom boasts a walk-in closet and walk-in shower for added comfort. Don't miss out on this lovely home with all the amenities you need! Pets are negotiable, so inquire today about making Carolina Pines your new home. Pets are negotiable with monthly $50 for the first pet and each additional $25, a $200 pet deposit, and a $200 one-time pet fee.All residents are enrolled in the Resident Benefits Package (RBP) for $55.00/month which includes liability insurance, credit building to help boost the resident's credit score with timely rent payments, up to $1M Identity Theft Protection, HVAC air filter delivery (for applicable properties), move-in concierge service making utility connection and home service setup a breeze during your move-in, our best-in-class resident rewards program, on-demand pest control, and much more! More details upon application.
Home Details
Home Type
- Single Family
Est. Annual Taxes
- $1,390
Year Built
- Built in 2005
Interior Spaces
- 2,100 Sq Ft Home
- 1-Story Property
- Vaulted Ceiling
- Ceiling Fan
- 1 Fireplace
- Blinds
- Living Room
- Formal Dining Room
- Fire and Smoke Detector
- Dishwasher
Bedrooms and Bathrooms
- 3 Bedrooms
- Walk-In Closet
- 2 Full Bathrooms
- Walk-in Shower
Laundry
- Laundry Room
- Washer and Dryer Hookup
Parking
- 2 Car Attached Garage
- Finished Room Over Garage
- Driveway
Outdoor Features
- Deck
- Covered patio or porch
Schools
- Arthur W. Edwards Elementary School
- Tucker Creek Middle School
- Havelock High School
Additional Features
- 0.29 Acre Lot
- Heat Pump System
Listing and Financial Details
- Tenant pays for cooling, water, sewer, lawn maint, heating, electricity, deposit
- The owner pays for hoa
Community Details
Overview
- Property has a Home Owners Association
- Carolina Pines Subdivision
- Maintained Community
Pet Policy
- Pets Allowed
Map
Source: Hive MLS
MLS Number: 100506863
APN: 6-213-L-154
- 108 Jubilee Place
- 100 Boros Landing
- 131 Tiger Woods Place
- 101 Hughes Ln
- 211 Snead Rd
- 935 Stately Pines Rd
- 109 Huntcliff Rd
- 107 Pioneer Trail
- 113 Dare Dr
- 325 Farina Dr
- 327 Farina Dr
- 112 Lee K Allen Dr
- 708 Sermons Blvd
- 115 Realini Dr
- 454 Peregrine Ridge Dr
- 451 Peregrine Ridge Dr
- 202 Red Shoulder Ln
- 102 Prowler Ln
- 6280 U S 70
- 101 Falcon Landing Ct
