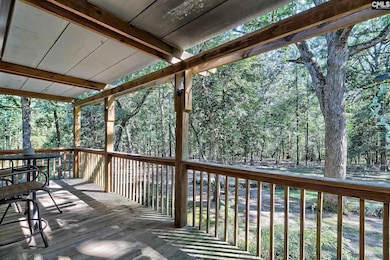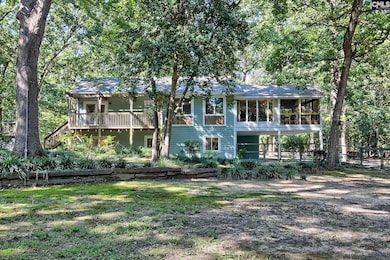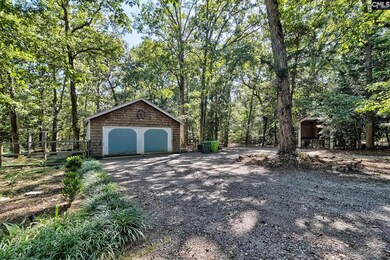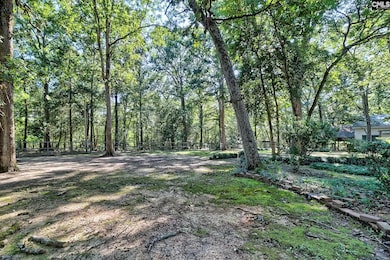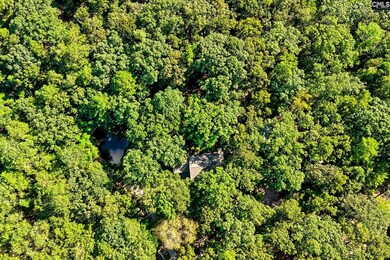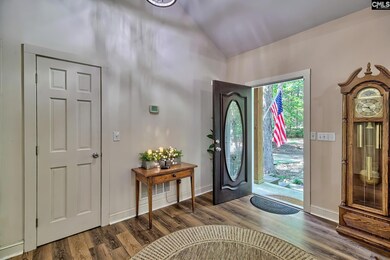Estimated payment $3,608/month
Highlights
- Horses Allowed On Property
- Home fronts a pond
- Deck
- Ballentine Elementary School Rated A
- 4.62 Acre Lot
- Cathedral Ceiling
About This Home
Discover the perfect blend of secluded living and suburban convenience at 132 Cedar Grove. Situated on a beautiful 4.62-acre lot with a private pond and NO HOA, this home offers a tranquil retreat just moments from everything. Step inside and be greeted by a striking wall of windows that frames stunning views of the surrounding nature. The open-concept layout is designed for modern family living and entertaining, featuring high ceilings with exposed beams and a kitchen with ample counter and cabinet space. Two separate dens on each side of the kitchen provide flexible living areas, while a vaulted, vaulted screened-in porch is the perfect spot to relax and take in the serene views of your private pond that has never been dry. The spacious owner’s suite is conveniently located on the main level, complete with cathedral ceilings, a private full bath, and a large walk-in closet. The main level also includes a half bath and a laundry room. Downstairs, you'll find 3 additional bedrooms, a full bath, and a large storage room with dedicated wine storage and laundry hookups. This lower level also provides easy access to the covered double carport and a separate office or storage room with its own private entrance. Outdoors, the property continues to impress with an oversized, extra-deep detached two-car garage that includes a workshop and an office area. For those with larger vehicles, you'll also find dedicated covered parking for a motorhome. Many updates and improvements made by the seller: New roof, new flooring throughout, new fixtures, shades/blinds, improved driveways, added fenced-in section to the backyard with 5 gates, added water filtration system (whole-house including the fridge/ lice maker line)added laundry to first floor (2 total in the home), $4,000 ADT security with cameras, and much more... This unique property is a rare find, offering unparalleled privacy and exceptional features for a truly special lifestyle. Lexington/Richland 5 Schools including Ballentine Elementary and Dutch Fork Middle and High School. Close schools, Harbison, and Interstate 26 for easy access to Downtown Columbia. **Ask about possible 2K in lender credit** Disclaimer: CMLS has
Home Details
Home Type
- Single Family
Est. Annual Taxes
- $2,604
Year Built
- Built in 2006
Lot Details
- 4.62 Acre Lot
- Home fronts a pond
Parking
- 2 Car Garage
- Attached Carport
Home Design
- Traditional Architecture
- Slab Foundation
- HardiePlank Siding
Interior Spaces
- 2,916 Sq Ft Home
- 2-Story Property
- Bar
- Beamed Ceilings
- Cathedral Ceiling
- Ceiling Fan
- Recessed Lighting
- French Doors
- Living Room with Fireplace
- Dining Area
- Sun or Florida Room
- Screened Porch
- Finished Basement
Kitchen
- Eat-In Kitchen
- Granite Countertops
Bedrooms and Bathrooms
- 4 Bedrooms
- Primary Bedroom on Main
- Walk-In Closet
- Dual Vanity Sinks in Primary Bathroom
- Private Water Closet
- Whirlpool Bathtub
- Separate Shower
Laundry
- Laundry Room
- Laundry on lower level
Outdoor Features
- Deck
- Separate Outdoor Workshop
- Shed
Schools
- Ballentine Elementary School
- Dutch Fork Middle School
- Dutch Fork High School
Horse Facilities and Amenities
- Horses Allowed On Property
Utilities
- Central Heating and Cooling System
- Well
- Septic System
Community Details
- No Home Owners Association
Map
Home Values in the Area
Average Home Value in this Area
Tax History
| Year | Tax Paid | Tax Assessment Tax Assessment Total Assessment is a certain percentage of the fair market value that is determined by local assessors to be the total taxable value of land and additions on the property. | Land | Improvement |
|---|---|---|---|---|
| 2024 | $2,604 | $322,200 | $0 | $0 |
| 2023 | $2,604 | $11,204 | $0 | $0 |
| 2022 | $2,254 | $280,100 | $47,700 | $232,400 |
| 2021 | $2,282 | $11,200 | $0 | $0 |
| 2020 | $2,390 | $11,200 | $0 | $0 |
| 2019 | $2,379 | $11,200 | $0 | $0 |
| 2018 | $1,869 | $9,740 | $0 | $0 |
| 2017 | $1,820 | $9,740 | $0 | $0 |
| 2016 | $1,811 | $9,740 | $0 | $0 |
| 2015 | $1,820 | $9,740 | $0 | $0 |
| 2014 | $1,816 | $243,600 | $0 | $0 |
| 2013 | -- | $9,740 | $0 | $0 |
Property History
| Date | Event | Price | List to Sale | Price per Sq Ft |
|---|---|---|---|---|
| 09/09/2025 09/09/25 | Price Changed | $642,000 | -1.0% | $220 / Sq Ft |
| 08/15/2025 08/15/25 | For Sale | $648,500 | -- | $222 / Sq Ft |
Purchase History
| Date | Type | Sale Price | Title Company |
|---|---|---|---|
| Quit Claim Deed | -- | None Listed On Document | |
| Deed | $510,000 | None Listed On Document | |
| Warranty Deed | $47,500 | -- | |
| Interfamily Deed Transfer | -- | -- | |
| Interfamily Deed Transfer | -- | -- |
Mortgage History
| Date | Status | Loan Amount | Loan Type |
|---|---|---|---|
| Previous Owner | $163,000 | No Value Available |
Source: Consolidated MLS (Columbia MLS)
MLS Number: 615427
APN: 02600-06-12
- 187 Hearthwood Cir
- 532 Suttalee Ln
- 205 Hearthwood Cir
- 203 Savannah Branch Trail
- 325 Nichols Branch Ln
- 437 Whitewater Dr
- 00 NW Bickley Rd NW
- 454 Hollow Cove Rd
- 668 Autumn Ridge Rd
- 213 Aderley Oak Loop
- 520 Whitewater Dr
- 205 Whitewater Dr
- 20 Walnut Grove Way
- 10928 Broad River Rd Unit A
- 465 Woodhouse Loop
- 5 Kagle Ct
- 649 Clover View Rd
- 269 River Front Dr
- 176 River Front Dr
- 333 Wahoo Cir
- 114 Ballentine Crossing Ln
- 1217 Aderley Oak Dr
- 210 Glen Rose Cir
- 318 Glen Rose Cir
- 4 Sweetberry Ct
- 825 Burnview Ln
- 621 Staffwood Dr
- 755 Patmore Dr
- 770 Patmore Dr
- 758 Patmore Dr
- 793 Patmore Dr
- 742 Patmore Dr
- 797 Patmore Dr
- 781 Patmore Dr
- 784 Patmore Dr
- 763 Patmore Dr
- 778 Patmore Dr
- 762 Patmore Dr
- 774 Patmore Dr
- 788 Patmore Dr

