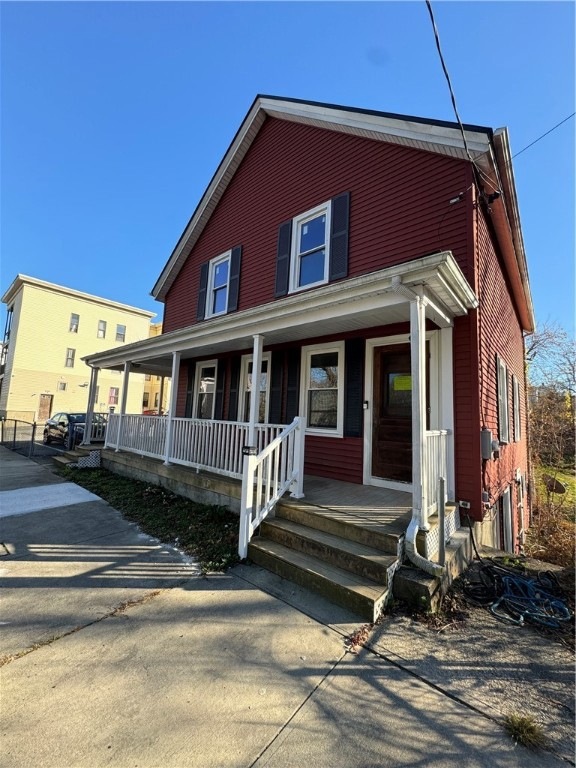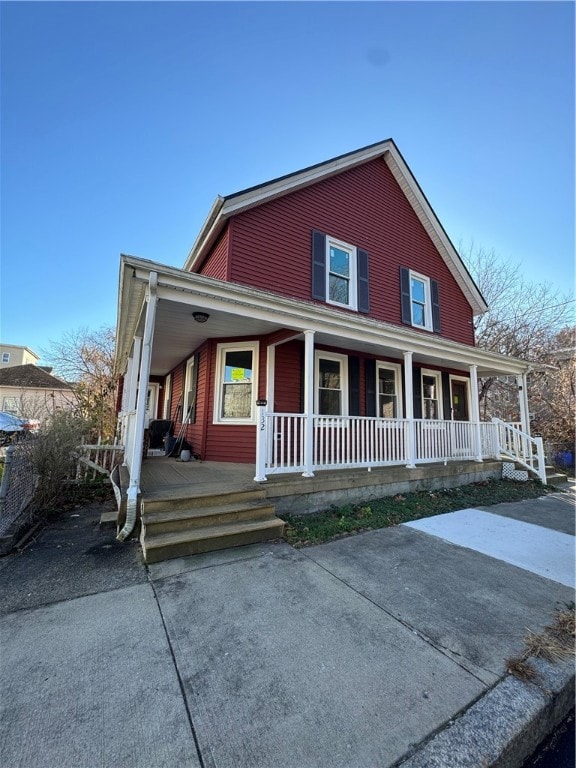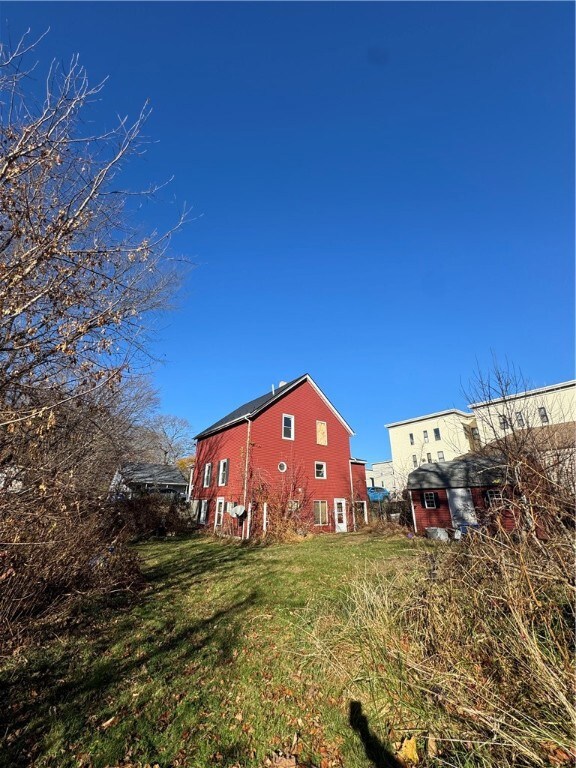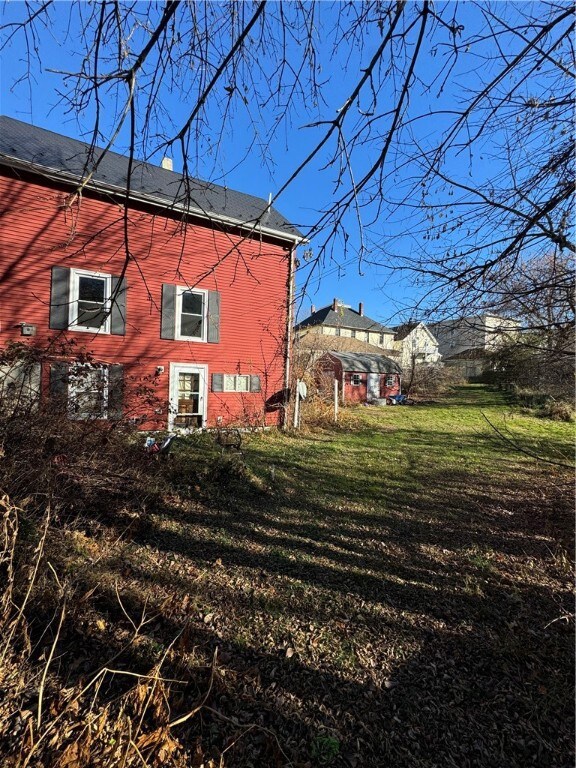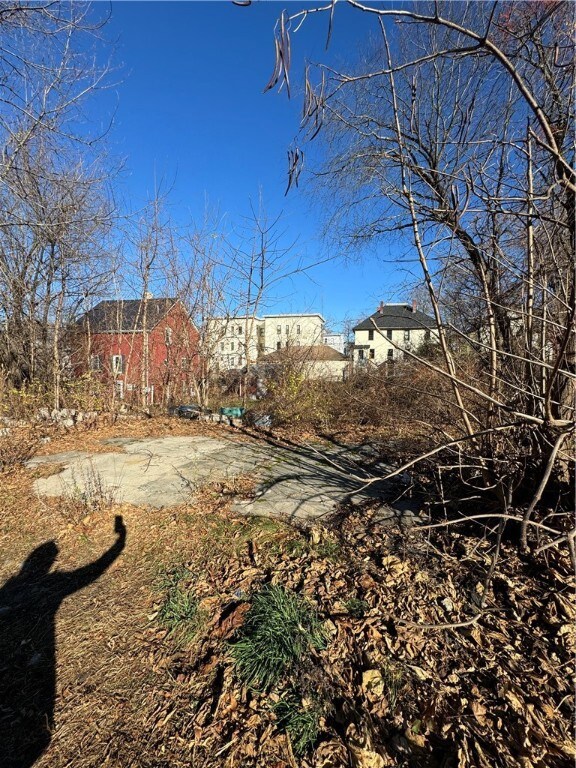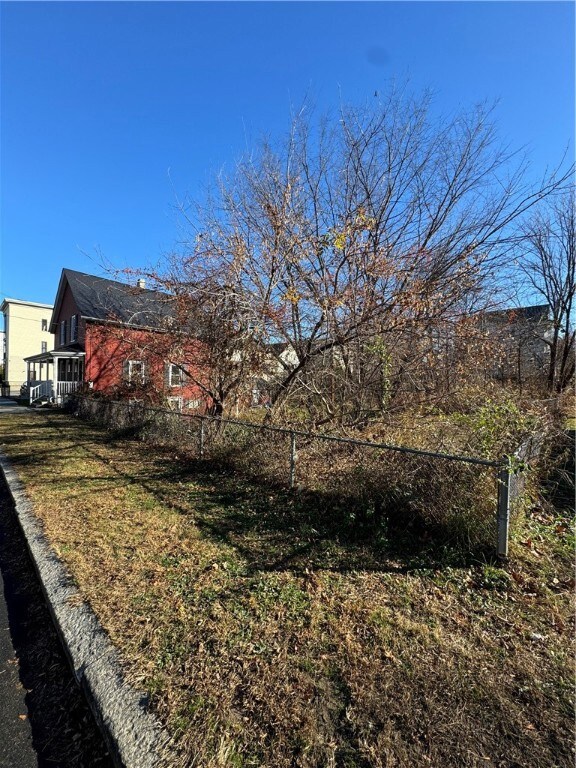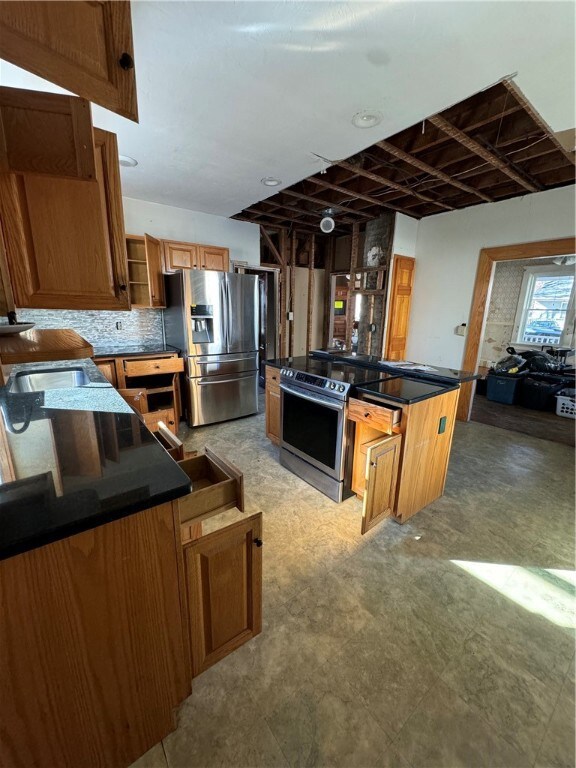
132 Chestnut St Woonsocket, RI 02895
Fairmount NeighborhoodHighlights
- 0.37 Acre Lot
- Wood Flooring
- Heating System Uses Steam
- Cape Cod Architecture
- Public Transportation
About This Home
As of January 2025While the home suffered an interior fire in one of the bedrooms, it presents a unique opportunity for renovation and customization. 4-bedrooms, 1-bath that has undergone extensive renovations prior to the fire. New metal roof, new vinyl siding, updated kitchen, all new-vinyl windows ensuring energy efficiency. With a nearly half an acre lot with subdivision potential to build an additional property. This property is perfect for investors or homeowners looking for a project with great potential. 203K or CASH ONLY. NO FHA!
Last Agent to Sell the Property
D'Empire Real Estate LLC License #REB.0019144 Listed on: 11/14/2024
Last Buyer's Agent
D'Empire Real Estate LLC License #REB.0019144 Listed on: 11/14/2024
Home Details
Home Type
- Single Family
Est. Annual Taxes
- $3,766
Year Built
- Built in 1900
Lot Details
- 0.37 Acre Lot
Home Design
- Cape Cod Architecture
- Stone Foundation
- Vinyl Siding
- Plaster
Interior Spaces
- 2-Story Property
Flooring
- Wood
- Ceramic Tile
Bedrooms and Bathrooms
- 4 Bedrooms
- 1 Full Bathroom
Partially Finished Basement
- Basement Fills Entire Space Under The House
- Interior and Exterior Basement Entry
Parking
- 3 Parking Spaces
- No Garage
Utilities
- No Cooling
- Heating System Uses Gas
- Heating System Uses Steam
- 200+ Amp Service
- Gas Water Heater
Community Details
- Public Transportation
Listing and Financial Details
- Tax Lot 21
- Assessor Parcel Number 132CHESTNUTSTWOON
Ownership History
Purchase Details
Home Financials for this Owner
Home Financials are based on the most recent Mortgage that was taken out on this home.Purchase Details
Similar Homes in Woonsocket, RI
Home Values in the Area
Average Home Value in this Area
Purchase History
| Date | Type | Sale Price | Title Company |
|---|---|---|---|
| Warranty Deed | $245,000 | None Available | |
| Warranty Deed | $65,000 | -- |
Mortgage History
| Date | Status | Loan Amount | Loan Type |
|---|---|---|---|
| Open | $196,000 | Purchase Money Mortgage | |
| Previous Owner | $21,840 | No Value Available | |
| Previous Owner | $142,800 | No Value Available | |
| Previous Owner | $25,000 | No Value Available |
Property History
| Date | Event | Price | Change | Sq Ft Price |
|---|---|---|---|---|
| 07/09/2025 07/09/25 | Pending | -- | -- | -- |
| 06/17/2025 06/17/25 | For Sale | $440,000 | +79.6% | $201 / Sq Ft |
| 01/08/2025 01/08/25 | Sold | $245,000 | -18.3% | $140 / Sq Ft |
| 11/20/2024 11/20/24 | Pending | -- | -- | -- |
| 11/14/2024 11/14/24 | For Sale | $300,000 | -- | $172 / Sq Ft |
Tax History Compared to Growth
Tax History
| Year | Tax Paid | Tax Assessment Tax Assessment Total Assessment is a certain percentage of the fair market value that is determined by local assessors to be the total taxable value of land and additions on the property. | Land | Improvement |
|---|---|---|---|---|
| 2024 | $3,766 | $259,000 | $93,200 | $165,800 |
| 2023 | $3,621 | $259,000 | $93,200 | $165,800 |
| 2022 | $3,621 | $259,000 | $93,200 | $165,800 |
| 2021 | $3,510 | $147,800 | $38,100 | $109,700 |
| 2020 | $3,547 | $147,800 | $38,100 | $109,700 |
| 2018 | $3,559 | $147,800 | $38,100 | $109,700 |
| 2017 | $3,690 | $122,600 | $41,600 | $81,000 |
| 2016 | $3,904 | $122,600 | $41,600 | $81,000 |
| 2015 | $4,485 | $122,600 | $41,600 | $81,000 |
| 2014 | $2,894 | $118,200 | $45,800 | $72,400 |
Agents Affiliated with this Home
-
Carolina Menendez
C
Seller's Agent in 2025
Carolina Menendez
D'Empire Real Estate LLC
(401) 369-5410
-
Helene Dominguez

Seller's Agent in 2025
Helene Dominguez
D'Empire Real Estate LLC
(401) 688-2119
2 in this area
106 Total Sales
-
Ray Sirico

Buyer's Agent in 2025
Ray Sirico
Domain Properties
(401) 574-0707
18 Total Sales
Map
Source: State-Wide MLS
MLS Number: 1373039
APN: WOON-000006H-000206-000021
