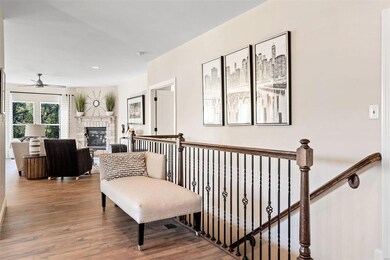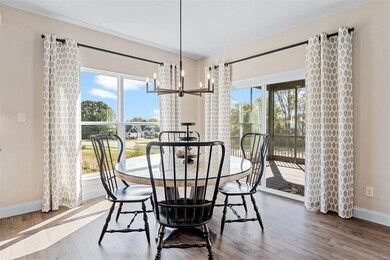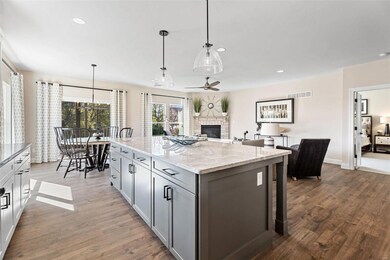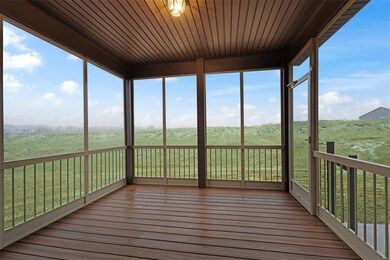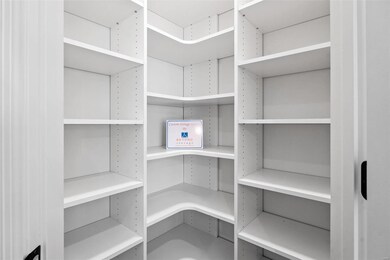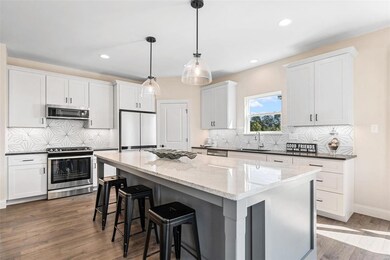
132 Columbia Meadows Ln O'Fallon, MO 63366
Highlights
- Traditional Architecture
- Great Room
- 2 Car Attached Garage
- Backs to Trees or Woods
- Breakfast Room
- Brick Veneer
About This Home
As of March 2025Inventories $20,000 off our list price on non contingent contracts until 2/16/25 plus union carpenter certificate of 5000! under roof completion for January. Upon entering, you're welcomed by the spacious second bedroom complete with an expansive closet, perfect for guests or a home office. Venture further to uncover a chef's paradise: a vast kitchen equipped with lustrous granite countertops, a large island, and a walk-in pantry for all your culinary needs. The kitchen flows seamlessly into the living area, anchored by an elegant fireplace, setting the stage for cozy evenings. The heart of the home is the luxurious owner's retreat. Relax in a sanctuary featuring adult-height vanities and a radiant cultured marble double-bowl sink. The generous master closet and a serene, screened-in covered deck add to the suite’s charm.Embrace refined living at the Grand Columbia II. Note: PRICES AND FEATURES SUBJECT TO CHANGE WITHOUT NOTICE SEE SITE FOR DETAILS.
Last Agent to Sell the Property
Realty Shop License #2008015448 Listed on: 08/27/2024
Home Details
Home Type
- Single Family
Est. Annual Taxes
- $746
Lot Details
- 6,425 Sq Ft Lot
- Backs to Trees or Woods
HOA Fees
- $195 Monthly HOA Fees
Parking
- 2 Car Attached Garage
- Garage Door Opener
- Driveway
Home Design
- Traditional Architecture
- Brick Veneer
- Vinyl Siding
Interior Spaces
- 1,826 Sq Ft Home
- 1-Story Property
- Electric Fireplace
- Great Room
- Breakfast Room
- Basement Fills Entire Space Under The House
- Laundry Room
Kitchen
- Microwave
- Dishwasher
- Disposal
Bedrooms and Bathrooms
- 3 Bedrooms
- 2 Full Bathrooms
Schools
- Rock Creek Elem. Elementary School
- Ft. Zumwalt West Middle School
- Ft. Zumwalt West High School
Utilities
- Forced Air Heating System
Community Details
- Built by Kemp Homes
- Grand Columbia Ii
Listing and Financial Details
- Assessor Parcel Number 2-0057-D066-00-0012.0000000
Ownership History
Purchase Details
Home Financials for this Owner
Home Financials are based on the most recent Mortgage that was taken out on this home.Purchase Details
Home Financials for this Owner
Home Financials are based on the most recent Mortgage that was taken out on this home.Similar Homes in the area
Home Values in the Area
Average Home Value in this Area
Purchase History
| Date | Type | Sale Price | Title Company |
|---|---|---|---|
| Special Warranty Deed | -- | Old Republic Title | |
| Warranty Deed | -- | Old Republic Title |
Mortgage History
| Date | Status | Loan Amount | Loan Type |
|---|---|---|---|
| Open | $389,749 | New Conventional | |
| Previous Owner | $369,592 | Construction |
Property History
| Date | Event | Price | Change | Sq Ft Price |
|---|---|---|---|---|
| 03/13/2025 03/13/25 | Sold | -- | -- | -- |
| 01/31/2025 01/31/25 | Pending | -- | -- | -- |
| 12/02/2024 12/02/24 | Price Changed | $545,680 | -3.5% | $299 / Sq Ft |
| 11/04/2024 11/04/24 | Price Changed | $565,680 | +30.7% | $310 / Sq Ft |
| 08/27/2024 08/27/24 | For Sale | $432,775 | -- | $237 / Sq Ft |
| 08/27/2024 08/27/24 | Off Market | -- | -- | -- |
Tax History Compared to Growth
Tax History
| Year | Tax Paid | Tax Assessment Tax Assessment Total Assessment is a certain percentage of the fair market value that is determined by local assessors to be the total taxable value of land and additions on the property. | Land | Improvement |
|---|---|---|---|---|
| 2023 | $746 | $11,400 | $0 | $0 |
| 2022 | $802 | $11,400 | $0 | $0 |
Agents Affiliated with this Home
-
Amanda Alejandro

Seller's Agent in 2025
Amanda Alejandro
Realty Shop
(314) 372-0324
61 in this area
875 Total Sales
Map
Source: MARIS MLS
MLS Number: MIS24054511
APN: 2-0057-D066-00-0012.0000000
- 127 Columbia Meadows Ln
- 134 Columbia Meadows Ln
- 206 Discovery Meadows (M)
- 136 Columbia Meadows Ln
- 203 Discovery Meadows Place (Gm)
- 145 Columbia Meadows Ln
- 154 Columbia Meadows Ln
- 144 Columbia Meadows Ln
- 144 Columbia Meadows (C) Ln
- 146 Columbia Meadows Ln
- 147 Columbia Meadows Ln
- 148 Columbia Meadows Ln
- 148 Columbia Meadows Lane (Gm) Ln
- 150 Columbia Meadows Ln
- 152 Columbia Meadows Ln
- 105 Columbia Meadows Ln
- 6 Challenger (Columbia) Ct
- 2 Challenger (Magnolia) Ct
- 4 Challenger (Grand Columbia) Ct
- 4 Challenger Ct

