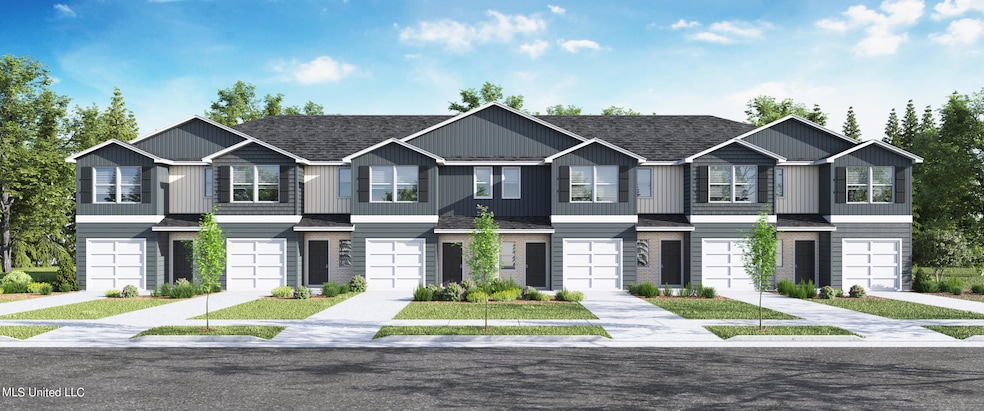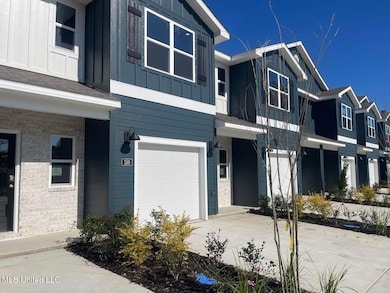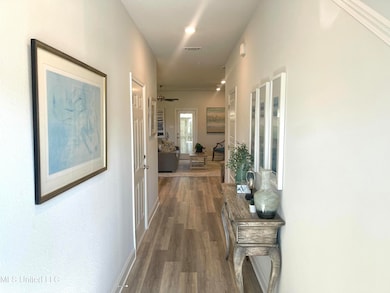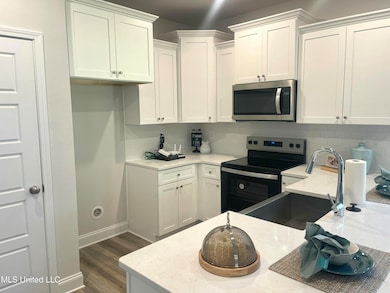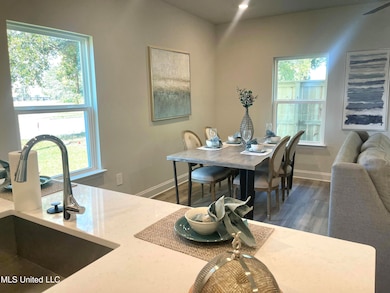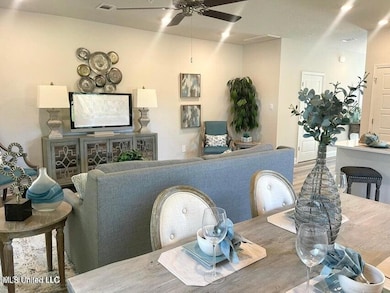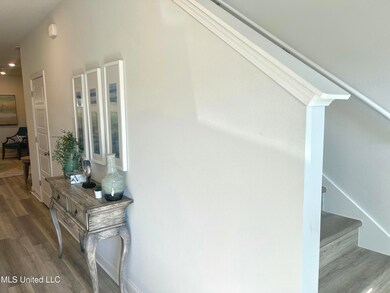132 Debuys Rd Biloxi, MS 39531
Estimated payment $1,608/month
Highlights
- New Construction
- Waterfront
- Cooling Available
- Popps Ferry Elementary School Rated A
- Double Pane Windows
- Patio
About This Home
Introducing Lost Garden Villas, an attached townhome community situated right near the beautiful coastline of Biloxi, MS. These two-story townhomes offer 3 bedrooms, 2.5 bathrooms and a 1-car garage with over 1,500 sq. ft. of living space to enjoy. With just a short walk to Biloxi's white sand beaches, Lost Garden Villas offers modern living in an incredible serene setting. These modern townhomes offer a kitchen with shaker-style cabinetry, quartz countertops and stainless-steel appliances. The cozy main floor is perfect for family time with the upstairs offering 3-bedrooms and 2-bathrooms. All homes have smart home technology integrated throughout, allowing comfort, safety, and peace of mind all within reach. The front yards offer low-maintenance living including fully maintained yards, allowing you to focus on what matters most -- creating memories and embracing the beauty of everyday living! Situated just off Highway 90, this community is close to powdery white beaches, restaurants, shopping, casinos and too many outdoor activities to list. The community is also located 6.8 miles from Keesler Air Force Base in Biloxi and 8.5 miles to the Seabee Naval Base in Gulfport. These townhomes are ideal for a first-time homeowner or a second home near the beach.
Home Details
Home Type
- Single Family
Est. Annual Taxes
- $400
Year Built
- Built in 2025 | New Construction
Lot Details
- 2,178 Sq Ft Lot
- Lot Dimensions are 100 x 20
- Waterfront
- Landscaped
HOA Fees
- $146 Monthly HOA Fees
Parking
- 1 Car Garage
- Secured Garage or Parking
Home Design
- Architectural Shingle Roof
Interior Spaces
- 1,521 Sq Ft Home
- 2-Story Property
- Double Pane Windows
- ENERGY STAR Qualified Windows
- Vinyl Clad Windows
Flooring
- Carpet
- Luxury Vinyl Tile
Bedrooms and Bathrooms
- 3 Bedrooms
Home Security
- Carbon Monoxide Detectors
- Fire and Smoke Detector
Outdoor Features
- Patio
Schools
- Popps Ferry Elementary School
- Biloxi Jr High Middle School
- Biloxi High School
Utilities
- Cooling Available
- Heating Available
Community Details
- $662 One-Time Secondary Association Fee
- Association fees include accounting/legal, ground maintenance, management
- Lost Garden Villas Subdivision
Listing and Financial Details
- Assessor Parcel Number Unassigned
Map
Home Values in the Area
Average Home Value in this Area
Property History
| Date | Event | Price | List to Sale | Price per Sq Ft | Prior Sale |
|---|---|---|---|---|---|
| 12/18/2025 12/18/25 | Sold | -- | -- | -- | View Prior Sale |
| 12/15/2025 12/15/25 | Off Market | -- | -- | -- | |
| 06/25/2025 06/25/25 | For Sale | $274,900 | -- | $181 / Sq Ft |
Source: MLS United
MLS Number: 4114114
- 122 Debuys Rd
- 136 Debuys Rd
- 124 Debuys Rd
- 1900 E Beach Blvd
- The Palm A Plan at Lost Garden Villas
- The Palm B Plan at Lost Garden Villas
- 2230 Beach Dr Unit 808
- 2230 Beach Dr Unit P101
- 2230 Beach Dr Unit 406
- 2230 Beach Dr Unit 1103
- 2230 Beach Dr Unit 205
- 2230 Beach Dr Unit 1405
- 2230 Beach Dr Unit 307
- 2230 Beach Dr Unit 908
- 2230 Beach Dr Unit 1205
- 2230 Beach Dr Unit 304
- 2230 Beach Dr Unit 302
- 2228 Beach Dr Unit 705
- 2228 Beach Dr Unit 508
- 2228 Beach Dr Unit 1404
