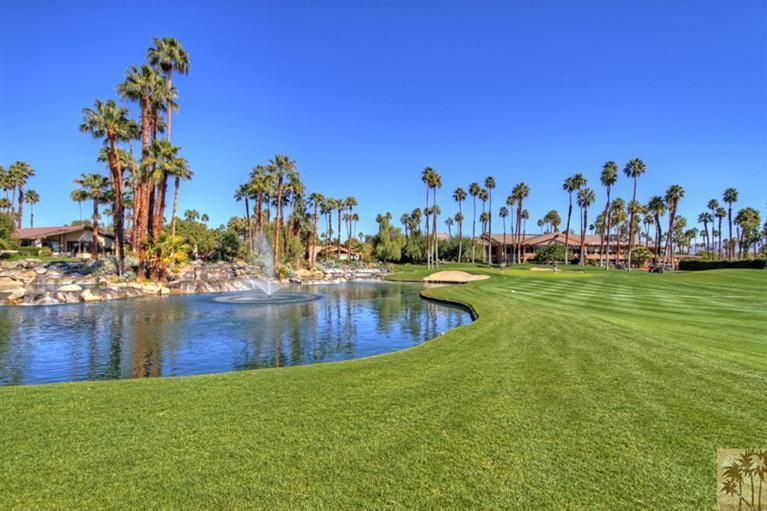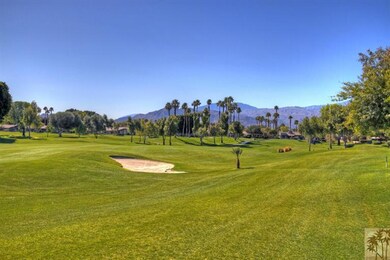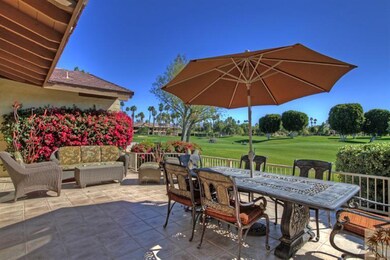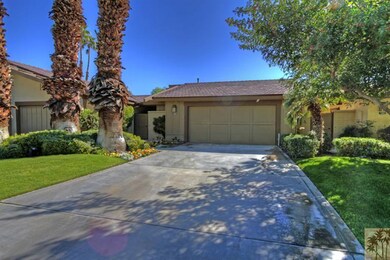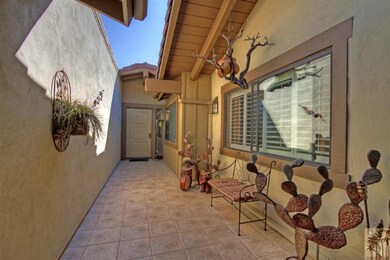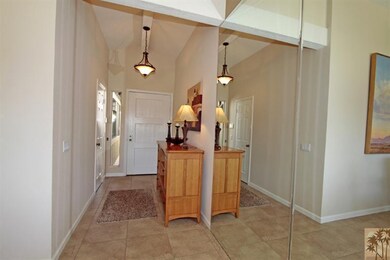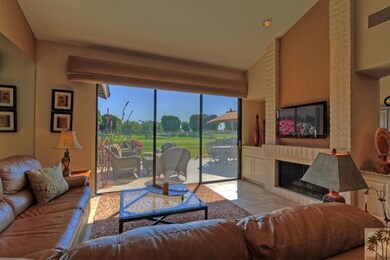
132 Deer Spring Way Palm Desert, CA 92211
The Lakes NeighborhoodHighlights
- On Golf Course
- Fitness Center
- Gated Community
- James Earl Carter Elementary School Rated A-
- Spa
- Clubhouse
About This Home
As of April 2025This home has been remodeled from top to bottom. New carpet and paint are just for starters. Enjoy sunny mornings overlooking a double fairway from this lovely extended and fenced patio. Owner has laid mexican pavers and built in a BBQ to enhance evening dining. Kitchen is WOW! with granite countertops, new faucet, sink and gleaming white appliances. Cabinets have been painted white for fresh clean look. Atrium has been incorporated into the den that boasts fabulous entertainers bar and skylights. Ceiling fans and faucets throughout home. Master bath has been upgraded with new soaking tub, countertops and fixtures. Smartly furnished with great rental history! New air conditioners and water heaters. Extra room in the garage to park your golf cart!
Last Agent to Sell the Property
Carter & Company License #01036198 Listed on: 03/03/2013
Property Details
Home Type
- Condominium
Est. Annual Taxes
- $4,301
Year Built
- Built in 1983
Lot Details
- On Golf Course
- West Facing Home
- Wrought Iron Fence
HOA Fees
- $1,065 Monthly HOA Fees
Home Design
- Turnkey
- Slab Foundation
- Tile Roof
- Concrete Roof
Interior Spaces
- 1,858 Sq Ft Home
- 1-Story Property
- Wet Bar
- Living Room with Fireplace
- Den
- Security System Owned
- Property Views
Kitchen
- Dishwasher
- Disposal
Flooring
- Carpet
- Ceramic Tile
Bedrooms and Bathrooms
- 2 Bedrooms
- Walk-In Closet
- 2 Full Bathrooms
Laundry
- Dryer
- Washer
Pool
- Spa
- Outdoor Pool
Outdoor Features
- Concrete Porch or Patio
- Outdoor Grill
- Rain Gutters
Location
- Ground Level
Utilities
- Forced Air Heating and Cooling System
- Heating System Uses Natural Gas
- Property is located within a water district
- Cable TV Available
Listing and Financial Details
- Assessor Parcel Number 632301074
Community Details
Overview
- Association fees include clubhouse, security, insurance, gas, cable TV
- 902 Units
- The Lakes Country Club Subdivision, El Paso Floorplan
- On-Site Maintenance
Amenities
- Clubhouse
- Card Room
- Recreation Room
Recreation
- Fitness Center
- Community Pool
- Community Spa
Security
- 24 Hour Access
- Gated Community
Ownership History
Purchase Details
Home Financials for this Owner
Home Financials are based on the most recent Mortgage that was taken out on this home.Purchase Details
Home Financials for this Owner
Home Financials are based on the most recent Mortgage that was taken out on this home.Purchase Details
Purchase Details
Purchase Details
Purchase Details
Home Financials for this Owner
Home Financials are based on the most recent Mortgage that was taken out on this home.Purchase Details
Purchase Details
Home Financials for this Owner
Home Financials are based on the most recent Mortgage that was taken out on this home.Similar Homes in Palm Desert, CA
Home Values in the Area
Average Home Value in this Area
Purchase History
| Date | Type | Sale Price | Title Company |
|---|---|---|---|
| Grant Deed | $551,000 | Equity Title Company | |
| Grant Deed | $233,000 | Fidelity National Title Insu | |
| Grant Deed | $549,000 | Ticor Title | |
| Grant Deed | $385,000 | Fidelity Natl Title Ins Co | |
| Grant Deed | $338,000 | Orange Coast Title | |
| Grant Deed | $275,000 | Orange Coast Title | |
| Grant Deed | $271,000 | Orange Coast Title | |
| Grant Deed | $290,000 | Stewart Title |
Mortgage History
| Date | Status | Loan Amount | Loan Type |
|---|---|---|---|
| Previous Owner | $200,000 | Purchase Money Mortgage | |
| Previous Owner | $203,000 | Purchase Money Mortgage |
Property History
| Date | Event | Price | Change | Sq Ft Price |
|---|---|---|---|---|
| 04/28/2025 04/28/25 | Sold | $579,000 | -3.3% | $312 / Sq Ft |
| 04/08/2025 04/08/25 | Pending | -- | -- | -- |
| 03/08/2025 03/08/25 | For Sale | $599,000 | +117.8% | $322 / Sq Ft |
| 06/13/2013 06/13/13 | Sold | $275,000 | -18.9% | $148 / Sq Ft |
| 06/06/2013 06/06/13 | Pending | -- | -- | -- |
| 03/03/2013 03/03/13 | For Sale | $339,000 | -- | $182 / Sq Ft |
Tax History Compared to Growth
Tax History
| Year | Tax Paid | Tax Assessment Tax Assessment Total Assessment is a certain percentage of the fair market value that is determined by local assessors to be the total taxable value of land and additions on the property. | Land | Improvement |
|---|---|---|---|---|
| 2023 | $4,301 | $292,928 | $73,226 | $219,702 |
| 2022 | $4,022 | $287,186 | $71,791 | $215,395 |
| 2021 | $3,909 | $281,556 | $70,384 | $211,172 |
| 2020 | $3,842 | $278,670 | $69,663 | $209,007 |
| 2019 | $3,774 | $273,207 | $68,298 | $204,909 |
| 2018 | $3,709 | $267,851 | $66,960 | $200,891 |
| 2017 | $3,637 | $262,600 | $65,648 | $196,952 |
| 2016 | $3,553 | $257,452 | $64,361 | $193,091 |
| 2015 | $3,613 | $253,588 | $63,396 | $190,192 |
| 2014 | $3,430 | $248,622 | $62,155 | $186,467 |
Agents Affiliated with this Home
-
Betsy Flanagan

Seller's Agent in 2025
Betsy Flanagan
Carter & Company
(608) 335-6424
33 in this area
43 Total Sales
-
Lorise Braviroff

Buyer's Agent in 2025
Lorise Braviroff
Carter & Company
(760) 673-6906
26 in this area
36 Total Sales
-
Jennifer Carter

Seller's Agent in 2013
Jennifer Carter
Carter & Company
(760) 578-0808
130 in this area
137 Total Sales
Map
Source: California Desert Association of REALTORS®
MLS Number: 21471851
APN: 632-301-074
- 82 Palomino Cir
- 89 Palomino Cir
- 198 Green Mountain Dr
- 162 Lost River Dr
- 120 Old Ranch Rd
- 86 Old Ranch Rd
- 186 Running Springs Dr
- 158 Running Springs Dr
- 84 Running Springs Dr
- 150 Running Springs Dr
- 183 Ranch View Cir
- 14 Belmonte Dr
- 220 Green Mountain Dr
- 98 Hudson Ct
- 241 Wild Horse Dr
- 28 Lost River Dr
- 41075 Largo
- 234 Wild Horse Dr
- 283 Wild Horse Dr
- 109 Tanglewood Trail
