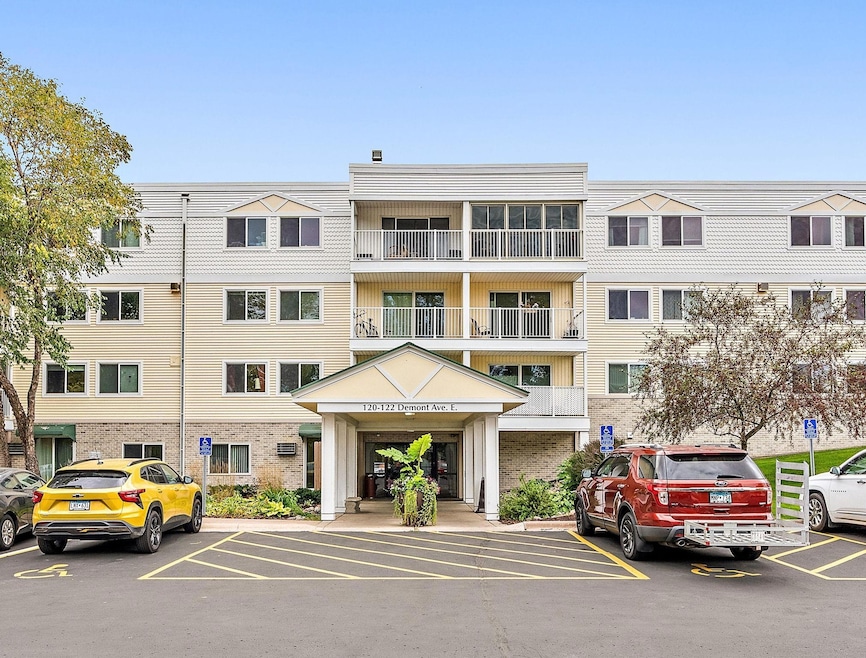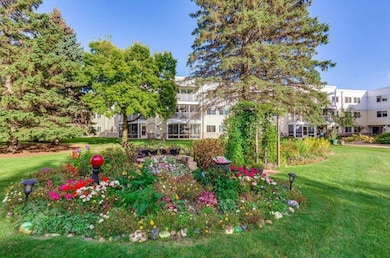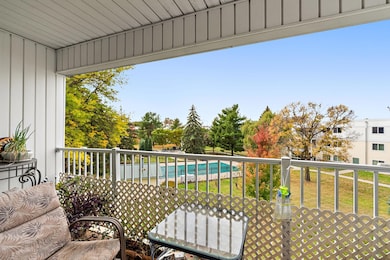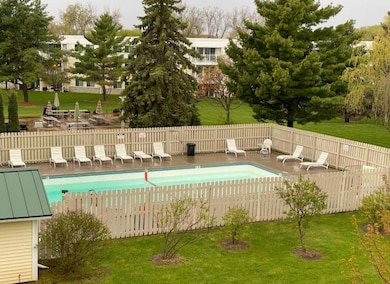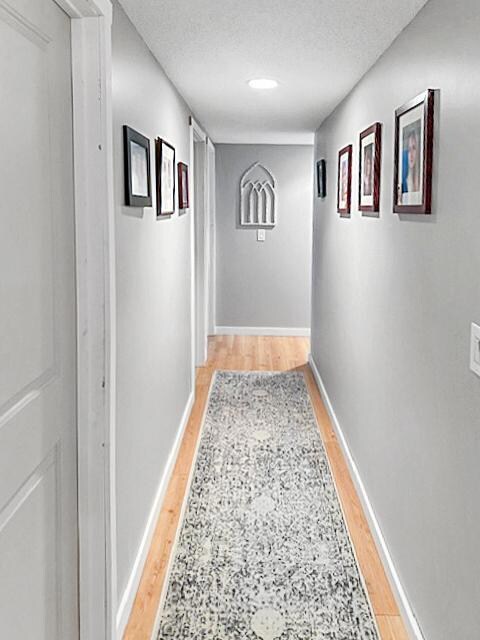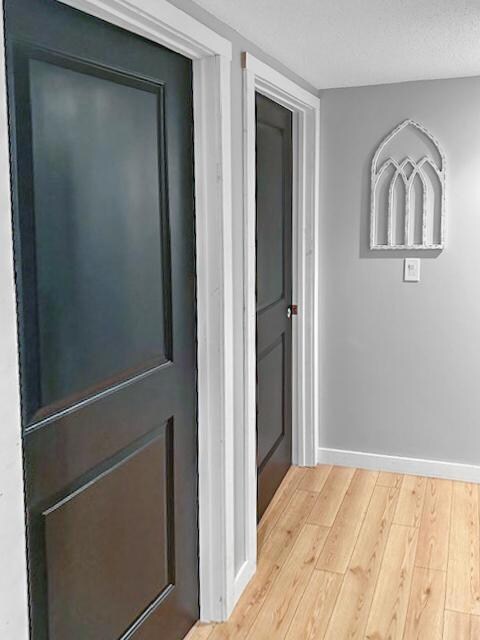
132 Demont Ave E Unit 323 Saint Paul, MN 55117
Estimated Value: $189,012 - $201,000
Highlights
- Heated In Ground Pool
- Sauna
- Porch
- Roseville Area Senior High School Rated A
- Elevator
- 1 Car Attached Garage
About This Home
As of January 2025Beautifully Remodeled 3-bedroom Condo with Stunning Views! This gorgeous 3-bedroom, 2-bath condo on the 3rd floor is a true gem, offering breathtaking views of a pristine courtyard. Recently available due to a job relocation, the unit features a modern kitchen with high-end soft-close custom cabinetry, brushed nickel finishes, stainless steel appliances (installed in 2020), an induction stove, and a nearly silent Bosch dishwasher. The French-door refrigerator includes an ice-maker hookup.Both bathrooms have been tastefully upgraded with ceramic tile, new fixtures, custom cabinetry, and updated flooring. The primary bedroom offers a en-suite bath, a built-in closet system, a convenient ironing board, and an in-unit washer/dryer. You'll appreciate the frosted glass pocket door, oversized vanity, and mirror framed by elegant mosaic glass tile. The two additional bedrooms feature spacious closets for ample storage. All closet doors, including those in the coat closet and pantry, have sleek brushed nickel hardware.Neutral wood-look laminate flooring throughout is both stylish and easy to maintain. Updated lighting fixtures, electrical outlets, and switches bring the space a fresh, modern vibe. Conveniently located on a bus line, this condo is just 10 minutes from downtown St. Paul and 20 minutes from downtown Minneapolis. Enjoy some of the best sunsets in town from your balcony. This is resort-style living at its finest, with amenities like underground parking, pools, a sauna, a fitness room, and a fabulous kids' playroom. Relax in the barbecue area, stroll through perennial gardens, and enjoy one-level living. Pets are allowed, making this an incredible lifestyle opportunity! Don’t miss out! Building Amenities: Heated secure underground parking, Outdoor pool (Memorial Day to Labor Day), Year-round indoor pool, sauna and exercise room, party room, game room with billiards and ping pong, library with free Wi-Fi, and a toddler room, fresh carpeting in 3rd-floor common areas.
Property Details
Home Type
- Condominium
Est. Annual Taxes
- $2,120
Year Built
- Built in 1973
Lot Details
- Zero Lot Line
HOA Fees
- $577 Monthly HOA Fees
Parking
- 1 Car Attached Garage
- Heated Garage
- Insulated Garage
Interior Spaces
- 1,265 Sq Ft Home
- 1-Story Property
- Combination Dining and Living Room
- Storage Room
- Sauna
Kitchen
- Range
- Microwave
- Dishwasher
- Disposal
Bedrooms and Bathrooms
- 3 Bedrooms
- Walk-In Closet
Laundry
- Dryer
- Washer
Outdoor Features
- Heated In Ground Pool
- Patio
- Porch
Utilities
- Forced Air Heating and Cooling System
- Baseboard Heating
Listing and Financial Details
- Assessor Parcel Number 072922130328
Community Details
Overview
- Association fees include gas, lawn care, ground maintenance, parking, professional mgmt, recreation facility, trash, shared amenities, snow removal
- Cedar Managment Association, Phone Number (763) 574-1500
- Low-Rise Condominium
- Apt Own No74 Canabury Square Subdivision
Amenities
- Elevator
Recreation
- Community Indoor Pool
Ownership History
Purchase Details
Purchase Details
Home Financials for this Owner
Home Financials are based on the most recent Mortgage that was taken out on this home.Purchase Details
Home Financials for this Owner
Home Financials are based on the most recent Mortgage that was taken out on this home.Purchase Details
Similar Homes in the area
Home Values in the Area
Average Home Value in this Area
Purchase History
| Date | Buyer | Sale Price | Title Company |
|---|---|---|---|
| Renaldo Carla Joyce | -- | None Listed On Document | |
| Renaldo Carla Joyce | $200,000 | Titlesmart | |
| Renaldo Carla Joyce | $200,000 | Titlesmart | |
| Omdahl Renae Renae | $147,500 | -- | |
| Oconnel Lisa | $65,000 | -- |
Mortgage History
| Date | Status | Borrower | Loan Amount |
|---|---|---|---|
| Previous Owner | Omdahl Renae Renae | $146,000 | |
| Previous Owner | Omdahl Renae Renae | -- |
Property History
| Date | Event | Price | Change | Sq Ft Price |
|---|---|---|---|---|
| 01/16/2025 01/16/25 | Sold | $200,000 | 0.0% | $158 / Sq Ft |
| 11/27/2024 11/27/24 | Pending | -- | -- | -- |
| 10/30/2024 10/30/24 | Price Changed | $200,000 | -3.7% | $158 / Sq Ft |
| 10/16/2024 10/16/24 | For Sale | $207,700 | -- | $164 / Sq Ft |
Tax History Compared to Growth
Tax History
| Year | Tax Paid | Tax Assessment Tax Assessment Total Assessment is a certain percentage of the fair market value that is determined by local assessors to be the total taxable value of land and additions on the property. | Land | Improvement |
|---|---|---|---|---|
| 2023 | $2,120 | $181,900 | $1,000 | $180,900 |
| 2022 | $1,758 | $165,200 | $1,000 | $164,200 |
| 2021 | $1,382 | $146,300 | $1,000 | $145,300 |
| 2020 | $1,488 | $129,600 | $1,000 | $128,600 |
| 2019 | $1,152 | $129,600 | $1,000 | $128,600 |
| 2018 | $1,006 | $103,800 | $1,000 | $102,800 |
| 2017 | $696 | $92,700 | $1,000 | $91,700 |
| 2016 | $3,462 | $0 | $0 | $0 |
| 2015 | $3,372 | $69,100 | $10,400 | $58,700 |
| 2014 | $3,198 | $0 | $0 | $0 |
Agents Affiliated with this Home
-
Justyna Johnson

Seller's Agent in 2025
Justyna Johnson
eXp Realty
(651) 501-2345
2 in this area
270 Total Sales
-
Brian Glendenning

Buyer's Agent in 2025
Brian Glendenning
Edina Realty, Inc.
(651) 690-8441
3 in this area
254 Total Sales
Map
Source: NorthstarMLS
MLS Number: 6617555
APN: 07-29-22-13-0328
- 130 Demont Ave E Unit 143
- 132 Demont Ave E Unit 138
- 130 Demont Ave E Unit 249
- 101 Canabury Ct
- 128 Canabury Ct
- 2495 Canabury Dr Unit 125
- 2495 Canabury Dr Unit 220
- 2485 Canabury Dr Unit 316
- 2580 Ruth St
- 2610 Lake Shore Ave
- 135 Viking Dr E Unit 213
- 188 Australian Ave
- 2411 McMenemy St
- 39 Round Lake Trail
- 2750 Park View Ct
- 183 Little Canada Rd E Unit 310
- 179 Little Canada Rd E Unit 230
- 2495 Woodbridge St
- 233 Grandview Ave W
- 2140 Arkwright St
- 130 Demont Ave E Unit 246
- 130 Demont Ave E Unit 147
- 130 Demont Ave E Unit 154
- 130 Demont Ave E Unit 253
- 132 Demont Ave E Unit 329
- 130 Demont Ave E Unit 346
- 130 Demont Ave E Unit 249
- 130 Demont Ave E Unit 348
- 132 Demont Ave E Unit 327
- 120 Demont Ave E Unit 212
- 122 Demont Ave E Unit 273
- 122 Demont Ave E Unit 261
- 120 Demont Ave E Unit 179
- 122 Demont Ave E Unit 162
- 132 Demont Ave E Unit 238
- 132 Demont Ave E Unit 223
- 120 Demont Ave E Unit 302
- 122 Demont Ave E Unit 357
- 122 Demont Ave E Unit 371
- 132 Demont Ave E Unit 235
