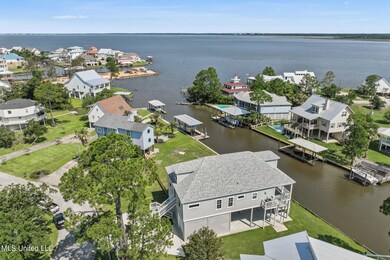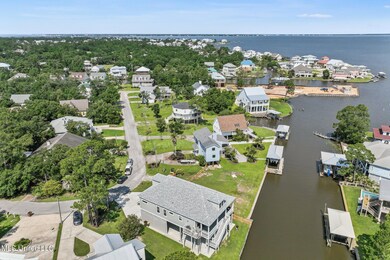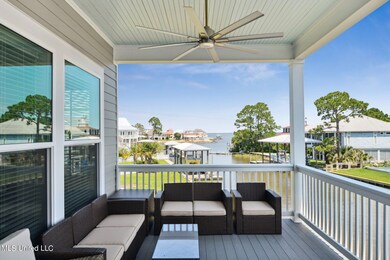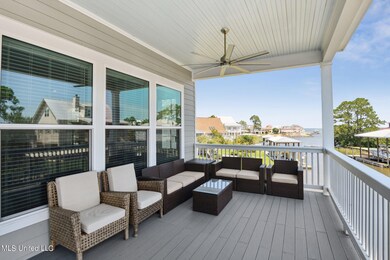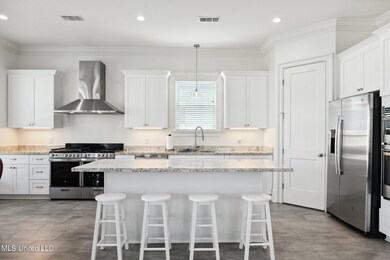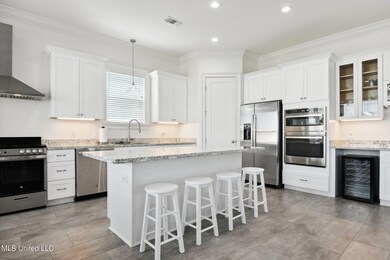
132 Dogwood Ln Pass Christian, MS 39571
Highlights
- Boating
- Golf Course Community
- Clubhouse
- Pass Christian High School Rated A
- Home fronts a canal
- Granite Countertops
About This Home
As of September 2024Pass Christian has been known as the summer and weekend playground of New Orleaians for generations, and is the ideal setting for your second home or permanent residence. Pass Christian is also home to a top rated, blue ribbon public school district! Timber Ridge is a waterfront and golf course community nestled on the north end of the Bay of St. Louis. This property is situated in the ideal waterfront location for boaters, fisherman, powerboat enthusiasts and those who are simply looking for incredible sunsets and vistas. Built for family gatherings and parties, you'll find a great summer retreat or primary residence , which includes a lift and covered parking for your vehicles and golf cart. The main level is ready for your family and guests. Tile floors, high ceilings, open living with an expansive rear porch overlooking the water, bar with a wine cooler, and a kitchen featuring high end appliances any chef would enjoy working in. There is an unfinished second level with 959 square feet of future living space, which is waiting for the next owner to finish out the way they want to. Make this your home and you can be teeing off at the Timber Ridge course, have the boat in the water and invite your friends and family to the Fourth of July party. The 480 sq ft deck would be an ideal place for your friends and family to watch Hollywood Casino's annual Firework display!
Home Details
Home Type
- Single Family
Est. Annual Taxes
- $5,935
Year Built
- Built in 2022
Lot Details
- 9,583 Sq Ft Lot
- Lot Dimensions are 44 x 122 x 110 x 185
- Home fronts a canal
- Cul-De-Sac
HOA Fees
- $24 Monthly HOA Fees
Home Design
- Raised Foundation
- Asphalt Roof
- HardiePlank Type
Interior Spaces
- 2,107 Sq Ft Home
- 1-Story Property
- Bar
- Dry Bar
- Crown Molding
- French Doors
- Tile Flooring
- Water Views
Kitchen
- Walk-In Pantry
- Wine Refrigerator
- Stainless Steel Appliances
- Kitchen Island
- Granite Countertops
- Built-In or Custom Kitchen Cabinets
Bedrooms and Bathrooms
- 3 Bedrooms
- Soaking Tub
Laundry
- Laundry Room
- Laundry on main level
Parking
- 4 Parking Spaces
- 4 Carport Spaces
- Driveway
Outdoor Features
- Bulkhead
- Balcony
- Rear Porch
Location
- Property is near a golf course
- City Lot
Utilities
- Central Heating and Cooling System
- Phone Available
- Cable TV Available
Listing and Financial Details
- Assessor Parcel Number 0312m-02-069.000
Community Details
Overview
- Association fees include ground maintenance, pool service
- Timber Ridge Shore Subdivision
- The community has rules related to covenants, conditions, and restrictions
Amenities
- Clubhouse
Recreation
- Boating
- Golf Course Community
- Community Playground
- Community Pool
Ownership History
Purchase Details
Home Financials for this Owner
Home Financials are based on the most recent Mortgage that was taken out on this home.Purchase Details
Home Financials for this Owner
Home Financials are based on the most recent Mortgage that was taken out on this home.Purchase Details
Home Financials for this Owner
Home Financials are based on the most recent Mortgage that was taken out on this home.Similar Homes in Pass Christian, MS
Home Values in the Area
Average Home Value in this Area
Purchase History
| Date | Type | Sale Price | Title Company |
|---|---|---|---|
| Warranty Deed | -- | None Listed On Document | |
| Deed | -- | -- | |
| Warranty Deed | -- | None Available |
Mortgage History
| Date | Status | Loan Amount | Loan Type |
|---|---|---|---|
| Previous Owner | $400,000 | No Value Available | |
| Previous Owner | $171,600 | New Conventional |
Property History
| Date | Event | Price | Change | Sq Ft Price |
|---|---|---|---|---|
| 09/18/2024 09/18/24 | Sold | -- | -- | -- |
| 08/02/2024 08/02/24 | Sold | -- | -- | -- |
| 07/01/2024 07/01/24 | Pending | -- | -- | -- |
| 06/27/2024 06/27/24 | Price Changed | $750,000 | +900.0% | $356 / Sq Ft |
| 06/27/2024 06/27/24 | For Sale | $75,000 | -90.0% | $36 / Sq Ft |
| 06/14/2024 06/14/24 | For Sale | $750,000 | +328.6% | $356 / Sq Ft |
| 04/23/2021 04/23/21 | Sold | -- | -- | -- |
| 02/28/2021 02/28/21 | Pending | -- | -- | -- |
| 11/15/2020 11/15/20 | For Sale | $175,000 | -- | -- |
Tax History Compared to Growth
Tax History
| Year | Tax Paid | Tax Assessment Tax Assessment Total Assessment is a certain percentage of the fair market value that is determined by local assessors to be the total taxable value of land and additions on the property. | Land | Improvement |
|---|---|---|---|---|
| 2024 | $5,221 | $44,426 | $0 | $0 |
| 2023 | $5,935 | $41,982 | $0 | $0 |
| 2022 | $2,073 | $14,663 | $0 | $0 |
| 2021 | $2,096 | $14,663 | $0 | $0 |
| 2020 | $2,124 | $14,663 | $0 | $0 |
| 2019 | $1,499 | $10,350 | $0 | $0 |
| 2018 | $1,499 | $10,350 | $0 | $0 |
| 2017 | $1,500 | $10,350 | $0 | $0 |
| 2015 | $1,515 | $10,350 | $0 | $0 |
| 2014 | -- | $17,250 | $0 | $0 |
| 2013 | -- | $10,350 | $10,350 | $0 |
Agents Affiliated with this Home
-
Herbert Dubuisson

Seller's Agent in 2024
Herbert Dubuisson
Compass
(228) 216-8456
3 in this area
49 Total Sales
-
Chip Gardner

Seller Co-Listing Agent in 2024
Chip Gardner
Compass
(504) 236-3891
3 in this area
71 Total Sales
-
N
Buyer's Agent in 2024
NON MEMBER
NON-MLS MEMBER
-
Amy Wood

Buyer's Agent in 2024
Amy Wood
Amy Wood Properties
(228) 216-7649
166 in this area
421 Total Sales
-
DIGGES MORGAN
D
Seller's Agent in 2021
DIGGES MORGAN
O'Dwyer Realty-PSC
(504) 455-0100
2 in this area
35 Total Sales
-
D
Buyer's Agent in 2021
David Bourdette
D R Horton
Map
Source: MLS United
MLS Number: 4082679
APN: 0312M-02-069.000
- 112 Dogwood Ln
- Lot 35 Ridgewood Dr
- 131 Dogwood Ln
- 123 Ridgewood Dr
- 110 Birch Dr
- 105 Cypress Point
- 0 Royal Oak Blvd
- 610 Royal Oak Blvd
- 000 Royal Oak Blvd
- 106 Kelly Cove
- 22 Sycamore Dr
- 0 Lot 20 Birch Lot 23 Pinewood
- 503 Royal Oak Dr
- 114 Poplar Point
- 0 Sycamore Dr Unit 4119027
- 0 Sycamore Dr Unit 4094612
- 224 Pinewood Dr
- 0 Kelly Cove Unit 4072530
- 242 Fernwood Dr
- 514 Royal Oak Dr

